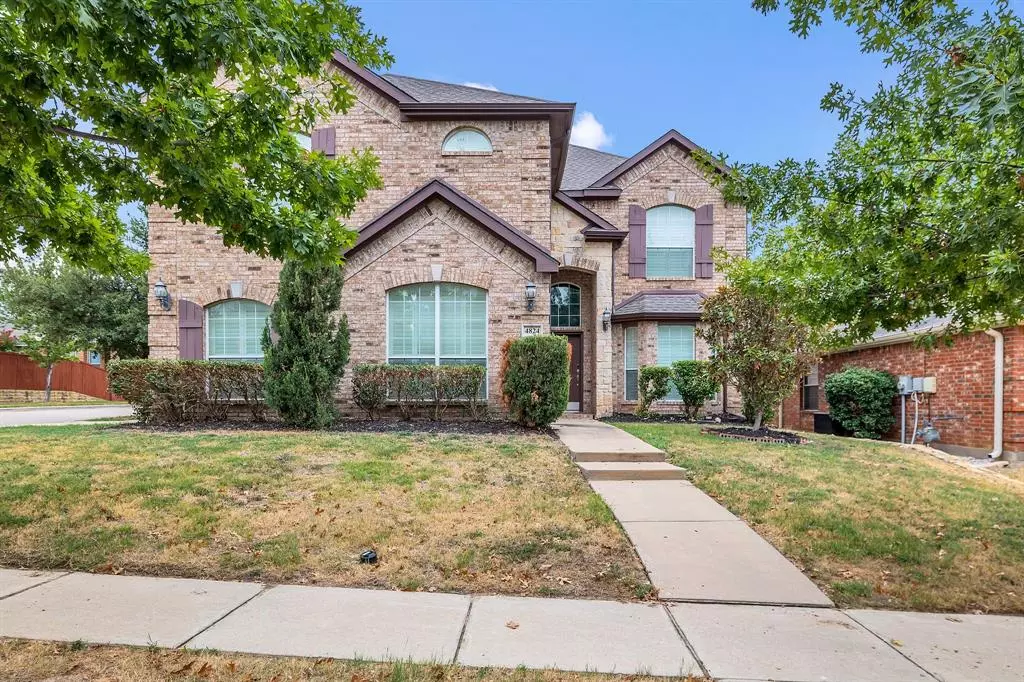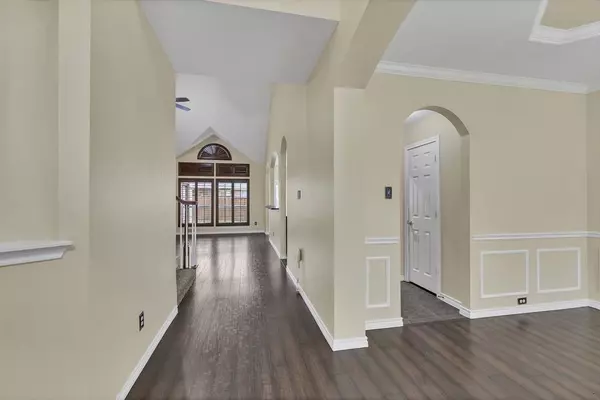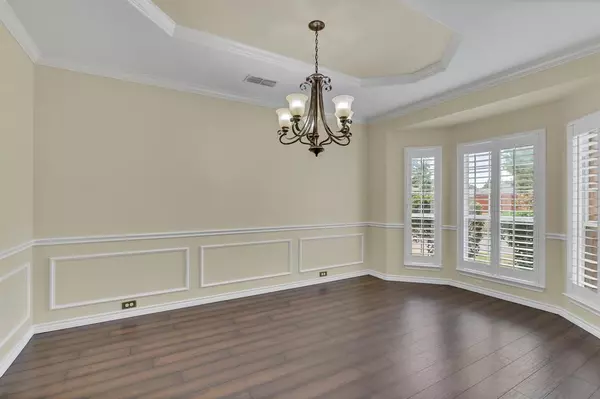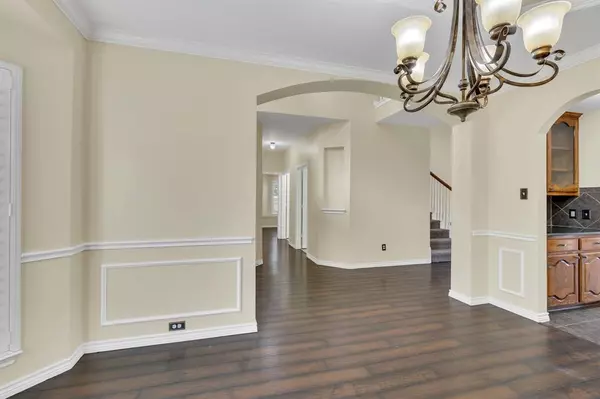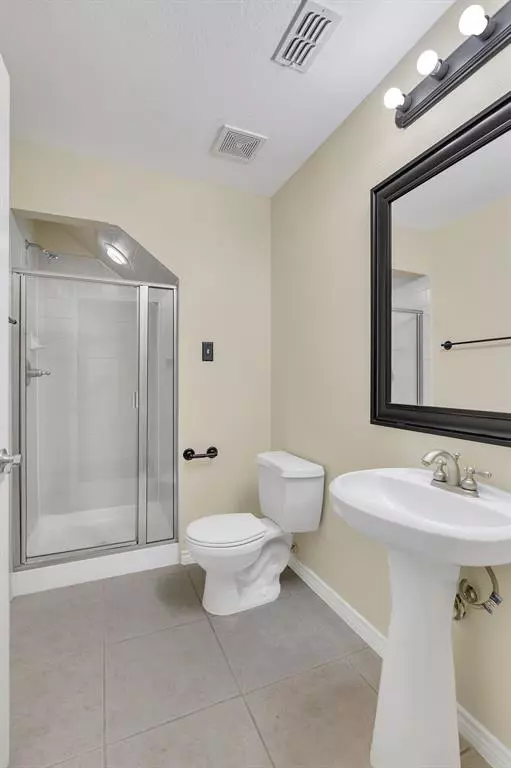4824 Friedman Lane Fort Worth, TX 76244
5 Beds
4 Baths
3,334 SqFt
UPDATED:
01/14/2025 10:45 PM
Key Details
Property Type Single Family Home
Sub Type Single Family Residence
Listing Status Active
Purchase Type For Sale
Square Footage 3,334 sqft
Price per Sqft $145
Subdivision Heritage Add
MLS Listing ID 20685778
Style Traditional
Bedrooms 5
Full Baths 4
HOA Fees $210
HOA Y/N Mandatory
Year Built 2006
Annual Tax Amount $11,734
Lot Size 6,534 Sqft
Acres 0.15
Property Description
Location
State TX
County Tarrant
Direction From 35W-N, exit 61 toward North Tarrant Pkwy. Right on N Tarrant Pkwy. Left on N Beach St. Right on Shiver. Left on Trace Ridge Pkwy. Right on Grinstein. Left on Steiner. Left on Friedman.
Rooms
Dining Room 2
Interior
Interior Features Cable TV Available
Heating Central, Natural Gas
Cooling Ceiling Fan(s), Central Air, Electric
Flooring Ceramic Tile
Fireplaces Number 1
Fireplaces Type Gas
Appliance Dishwasher, Disposal, Electric Oven, Gas Cooktop, Double Oven
Heat Source Central, Natural Gas
Laundry Electric Dryer Hookup, Utility Room, Full Size W/D Area, Washer Hookup
Exterior
Exterior Feature Rain Gutters, Private Yard
Garage Spaces 2.0
Fence Wood
Utilities Available Cable Available, City Sewer, City Water, Curbs, Sidewalk
Total Parking Spaces 2
Garage Yes
Building
Lot Description Corner Lot, Landscaped, Subdivision
Story Two
Foundation Slab
Level or Stories Two
Structure Type Brick
Schools
Elementary Schools Lonestar
Middle Schools Hillwood
High Schools Central
School District Keller Isd
Others
Ownership SFR Texas Sub 2022-1 LLC
Special Listing Condition Survey Available

GET MORE INFORMATION


