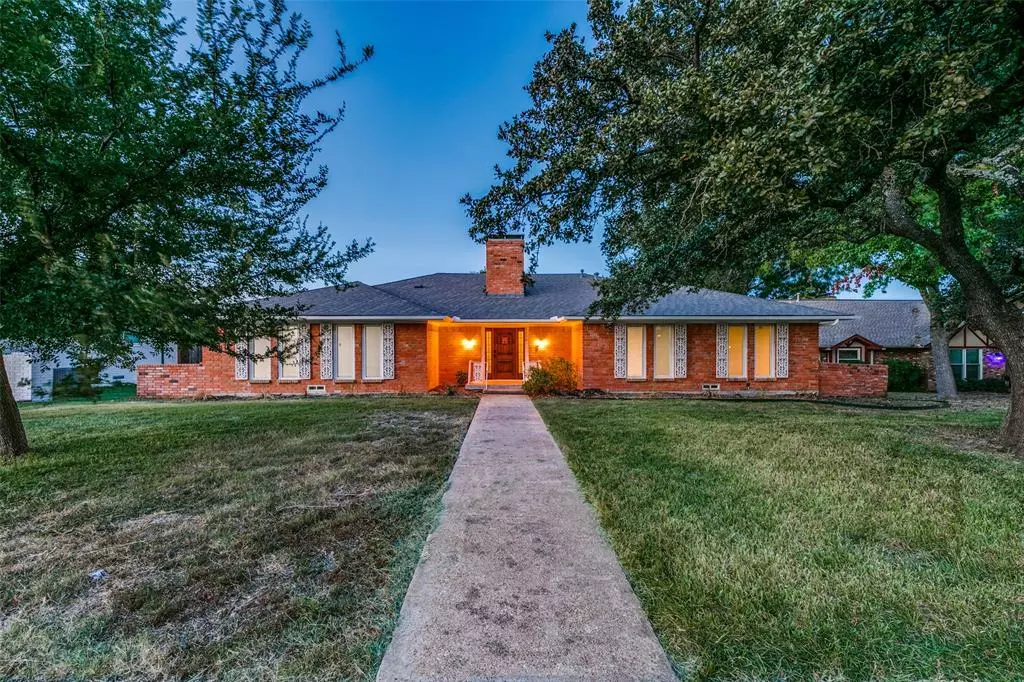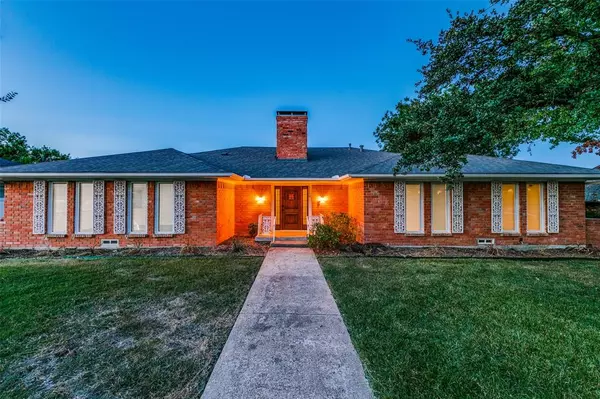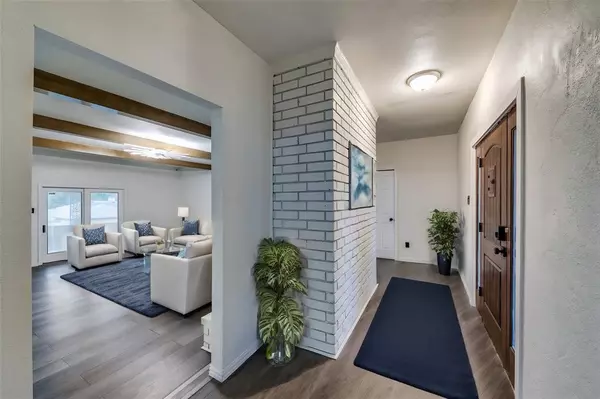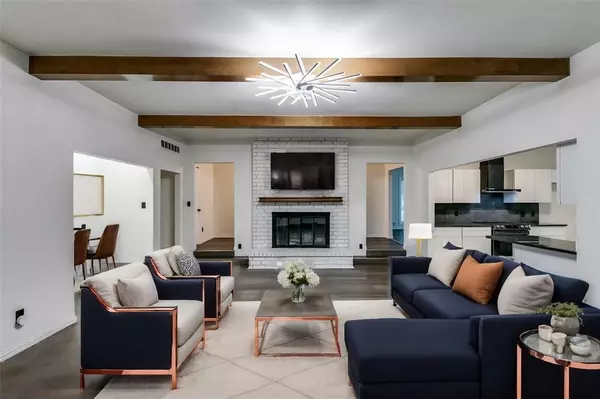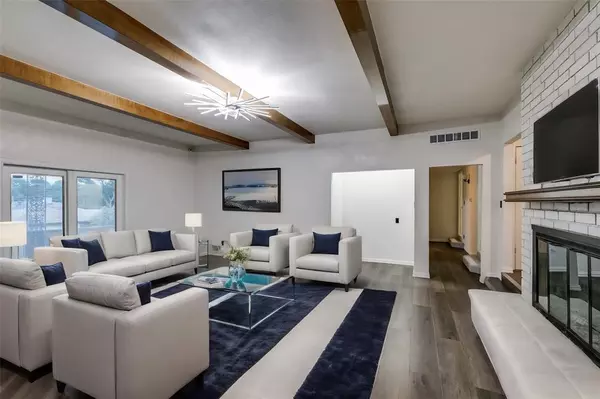
3210 Colonel Circle Garland, TX 75043
4 Beds
3 Baths
2,679 SqFt
OPEN HOUSE
Sat Nov 23, 10:00am - 4:00pm
UPDATED:
11/19/2024 10:04 PM
Key Details
Property Type Single Family Home
Sub Type Single Family Residence
Listing Status Active
Purchase Type For Sale
Square Footage 2,679 sqft
Price per Sqft $160
Subdivision Club Hill Estates
MLS Listing ID 20701277
Style Ranch,Split Level,Traditional
Bedrooms 4
Full Baths 2
Half Baths 1
HOA Y/N None
Year Built 1973
Annual Tax Amount $7,847
Lot Size 0.252 Acres
Acres 0.252
Property Description
Completely transformed in February 2024, this home exudes comfort and style, making it an ideal retreat for both relaxation and entertainment. The recent renovation includes a brand-new roof, cutting-edge smart appliances, a stylishly modern kitchen, and elegant tile flooring throughout the living spaces. Every bedroom, as well as the game room, features luxurious plush carpet, creating a warm and inviting atmosphere. The entire home has been freshly painted, inside and out, to enhance its pristine appearance. Step into the rejuvenated bathrooms, where careful attention to detail has created a serene, spa-like environment. The master bathroom serves as a private oasis, featuring a soaking tub, rain shower, and premium finishes that evoke a sense of tranquility.
Feel the warmth and charm of this home in person; schedule a showing today and fall in love!
Location
State TX
County Dallas
Community Park, Playground, Restaurant, Sidewalks
Direction Take the exit toward Firewheel Pkwy from President George Bush Tpke E. Turn right onto E Centerville Rd. Turn left onto Merrimac Trail. Turn right onto Colonel Dr. Turn left onto Colonel Cir. 3210 Colonel Cir will be the third house on the left.
Rooms
Dining Room 2
Interior
Interior Features Cable TV Available, Decorative Lighting, Double Vanity, Eat-in Kitchen, Granite Counters, High Speed Internet Available, Open Floorplan, Pantry, Smart Home System, Vaulted Ceiling(s), Walk-In Closet(s)
Heating Central, Fireplace(s)
Cooling Central Air
Flooring Carpet, Ceramic Tile, Luxury Vinyl Plank
Fireplaces Number 1
Fireplaces Type Gas
Appliance Dishwasher, Disposal
Heat Source Central, Fireplace(s)
Laundry Electric Dryer Hookup, Utility Room, Full Size W/D Area, Washer Hookup
Exterior
Exterior Feature Covered Deck, Covered Patio/Porch, Rain Gutters
Garage Spaces 2.0
Fence Back Yard, Fenced, Wood
Community Features Park, Playground, Restaurant, Sidewalks
Utilities Available Cable Available, City Sewer, City Water, Curbs, Electricity Available, Individual Gas Meter, Individual Water Meter, Natural Gas Available, Sidewalk
Roof Type Composition
Total Parking Spaces 2
Garage Yes
Building
Lot Description Cul-De-Sac, Few Trees, Sprinkler System
Story Two
Foundation Pillar/Post/Pier
Level or Stories Two
Structure Type Brick
Schools
Elementary Schools Choice Of School
Middle Schools Choice Of School
High Schools Choice Of School
School District Garland Isd
Others
Restrictions Unknown Encumbrance(s)
Ownership See Tax Records
Acceptable Financing Cash, Conventional, FHA
Listing Terms Cash, Conventional, FHA


GET MORE INFORMATION


