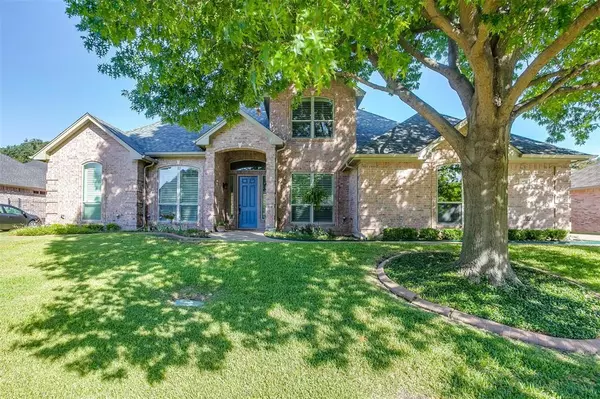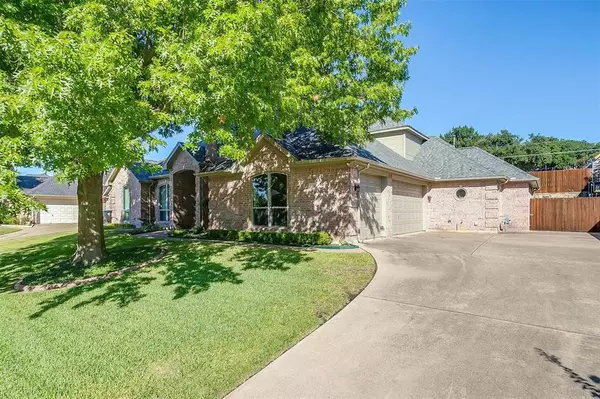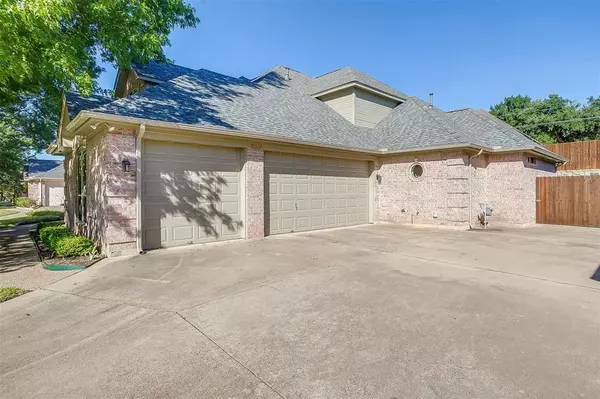412 Shenandoah Drive Burleson, TX 76028
4 Beds
3 Baths
3,244 SqFt
OPEN HOUSE
Sat Jan 18, 12:00pm - 1:30pm
UPDATED:
01/16/2025 07:49 PM
Key Details
Property Type Single Family Home
Sub Type Single Family Residence
Listing Status Active
Purchase Type For Sale
Square Footage 3,244 sqft
Price per Sqft $158
Subdivision Sierra Estates
MLS Listing ID 20714965
Style Traditional
Bedrooms 4
Full Baths 3
HOA Y/N None
Year Built 1998
Annual Tax Amount $8,608
Lot Size 10,698 Sqft
Acres 0.2456
Property Description
Location
State TX
County Johnson
Direction I-35S to Burleson, Exit Alsbury Blvd, Turn Right on Alsbury Blvd, Turn Right on Sierra Vista Drive, Turn Right on Shenandoah Drive, Property is on your Left.
Rooms
Dining Room 2
Interior
Interior Features Cable TV Available, Decorative Lighting, Granite Counters, High Speed Internet Available, Walk-In Closet(s)
Heating Electric, Natural Gas
Cooling Ceiling Fan(s), Central Air, Electric
Flooring Ceramic Tile, Hardwood
Fireplaces Number 1
Fireplaces Type Brick, Gas Logs, Gas Starter, Living Room
Appliance Dishwasher, Disposal, Electric Cooktop, Gas Water Heater, Microwave
Heat Source Electric, Natural Gas
Laundry Electric Dryer Hookup, Utility Room, Full Size W/D Area, Washer Hookup
Exterior
Garage Spaces 3.0
Fence Wood
Utilities Available City Sewer, City Water, Concrete, Curbs, Sidewalk, Underground Utilities
Roof Type Composition
Total Parking Spaces 3
Garage Yes
Building
Lot Description Few Trees, Interior Lot, Landscaped, Sprinkler System, Subdivision
Story Two
Foundation Slab
Level or Stories Two
Structure Type Brick
Schools
Elementary Schools Mound
Middle Schools Hughes
High Schools Burleson
School District Burleson Isd
Others
Ownership Medford P & Molly W Mc Coy
Acceptable Financing Cash, Conventional, FHA, VA Loan
Listing Terms Cash, Conventional, FHA, VA Loan

GET MORE INFORMATION






