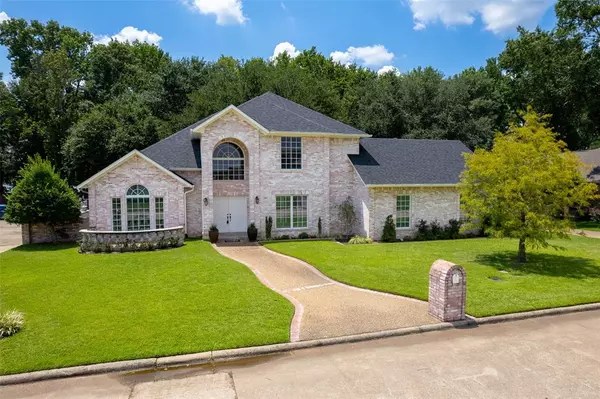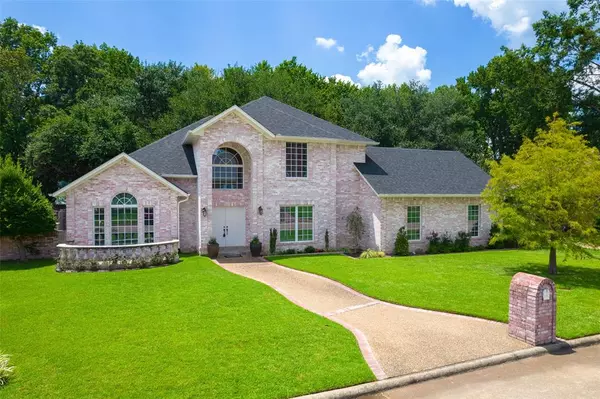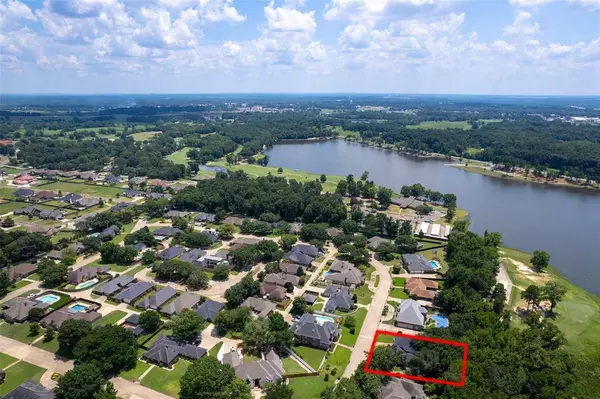
209 Turnberry Circle Mount Pleasant, TX 75455
4 Beds
5 Baths
3,562 SqFt
UPDATED:
11/20/2024 05:26 PM
Key Details
Property Type Single Family Home
Sub Type Single Family Residence
Listing Status Active Option Contract
Purchase Type For Sale
Square Footage 3,562 sqft
Price per Sqft $175
Subdivision Greenhill Park I
MLS Listing ID 20649726
Style French
Bedrooms 4
Full Baths 4
Half Baths 1
HOA Fees $200/ann
HOA Y/N Mandatory
Year Built 2004
Annual Tax Amount $6,655
Lot Size 0.349 Acres
Acres 0.349
Property Description
and 4 baths, perfect for luxurious living and entertaining. Upon entry, you're greeted by a formal living and dining area that
sets an elegant tone. The heart of the home features an open-concept kitchen with casual dining, seamlessly blending style
and functionality. Both upstairs and downstairs, you'll find spacious individual ensuites, offering comfort and privacy for
family and guests. Situated on a large lot, this home provides stunning views that enhance its serene ambiance. Residents
enjoy exclusive access to the member's only pool, pickleball and tennis courts, a private clubhouse for dining and drinks, and
a breathtaking golf course! This vibrant community offers a lifestyle of luxury and leisure, making this home an exceptional
choice for those seeking the finest in country club living. *terms apply - ask Listing Agent
Location
State TX
County Titus
Community Club House, Curbs, Fishing, Golf, Lake, Park, Pool, Restaurant, Tennis Court(S)
Direction From Greenhill Road North, turn left onto Country Club Road. Then, take a right onto Greenhill Park Road, followed by a left onto Turnberry Circle. The house will be on the left. SIY.
Rooms
Dining Room 2
Interior
Interior Features Cable TV Available, Chandelier, Decorative Lighting, Eat-in Kitchen, In-Law Suite Floorplan, Kitchen Island, Paneling, Pantry, Vaulted Ceiling(s), Walk-In Closet(s), Second Primary Bedroom
Heating Central, Other
Cooling Central Air, Electric, Zoned
Flooring Carpet, Tile, Wood
Equipment Satellite Dish
Appliance Dishwasher, Disposal, Electric Cooktop, Electric Oven, Microwave, Double Oven, Refrigerator, Trash Compactor
Heat Source Central, Other
Laundry Electric Dryer Hookup, Utility Room, Washer Hookup
Exterior
Exterior Feature Rain Gutters
Carport Spaces 2
Fence Brick, Wood
Community Features Club House, Curbs, Fishing, Golf, Lake, Park, Pool, Restaurant, Tennis Court(s)
Utilities Available All Weather Road, City Water, Curbs, Electricity Connected, Underground Utilities
Roof Type Composition
Total Parking Spaces 3
Garage No
Building
Lot Description Landscaped, Level, Many Trees, On Golf Course, Park View, Sprinkler System, Subdivision, Water/Lake View
Story Two
Foundation Slab
Level or Stories Two
Structure Type Brick,Other
Schools
Elementary Schools Harts Bluff
Middle Schools Harts Bluff
High Schools Harts Bluff Early College
School District Harts Bluff Isd
Others
Restrictions No Mobile Home,Other
Ownership O NEAL GEORGE W & ELNA
Acceptable Financing Cash, Conventional, FHA, VA Loan
Listing Terms Cash, Conventional, FHA, VA Loan
Special Listing Condition Aerial Photo


GET MORE INFORMATION






