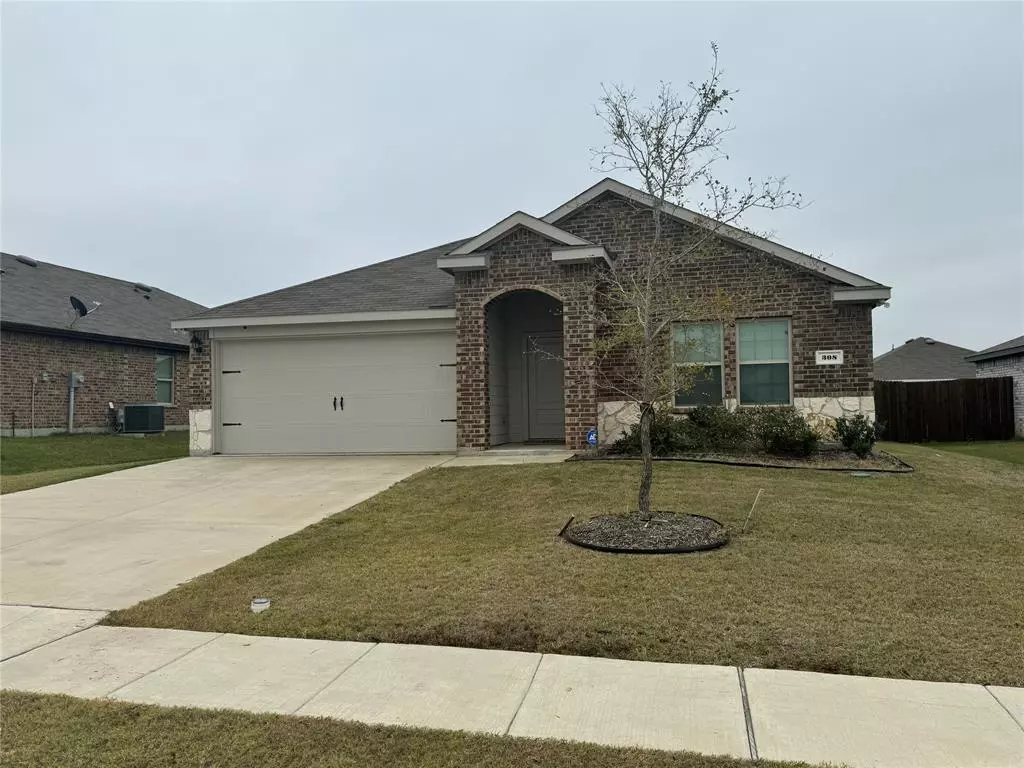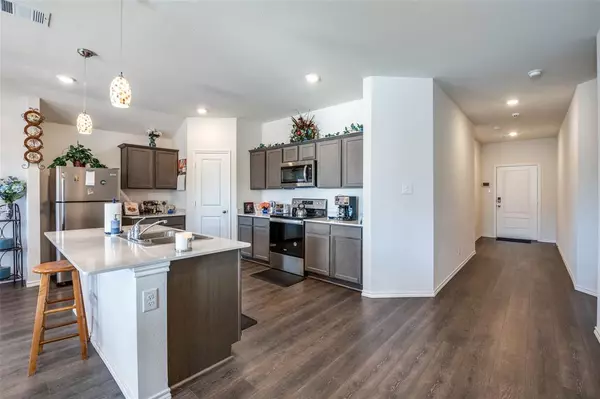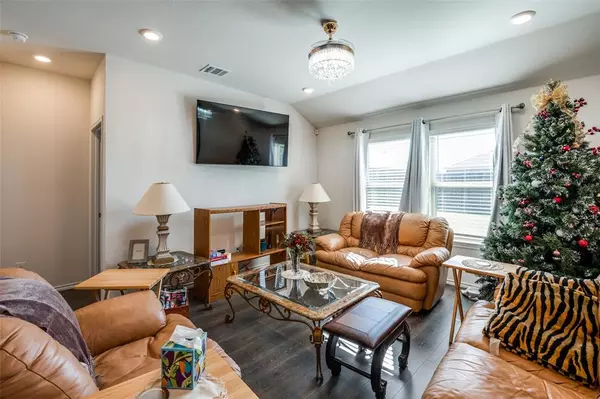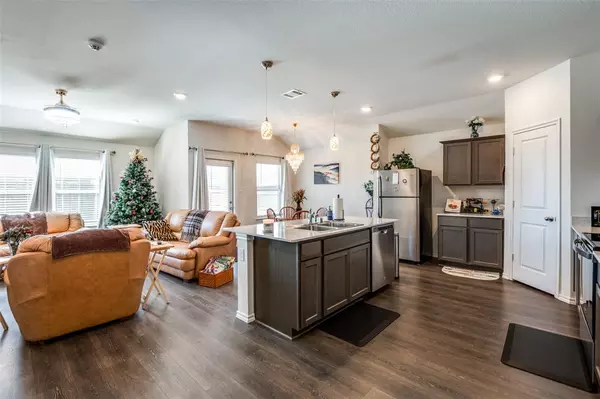
308 Wagon Wheel Drive Josephine, TX 75189
4 Beds
2 Baths
1,554 SqFt
UPDATED:
11/22/2024 09:11 PM
Key Details
Property Type Single Family Home
Sub Type Single Family Residence
Listing Status Active
Purchase Type For Rent
Square Footage 1,554 sqft
Subdivision Magnolia Ph 6
MLS Listing ID 20772373
Bedrooms 4
Full Baths 2
HOA Fees $480/ann
HOA Y/N Mandatory
Year Built 2021
Lot Size 7,187 Sqft
Acres 0.165
Property Description
Step into a beautifully crafted open floor plan where warm, elegant laminate flooring is complemented by tasteful decorative wood trim, adding a touch of sophistication throughout the main areas. The kitchen is truly the heart of this home, boasting stunning quartz countertops, an island with bar seating, stainless steel appliances, and a spacious walk-in pantry. It flows seamlessly into a spacious living room and dining area, making it the ideal setup for gatherings.
The primary suite serves as a private sanctuary, featuring a luxurious ensuite with a walk-in shower and an expansive walk-in closet, providing ample room to relax and unwind. The three additional bedrooms are generously sized, sharing a well-appointed bath.
Residents will also enjoy the perks of living in a vibrant community with excellent amenities, including an elementary school, a community pool, parks, and scenic walking trails just steps away. The home For added convenience, the landlord is leaving a washer, dryer, and refrigerator, so you can settle in without missing a beat.
Location
State TX
County Collin
Community Community Pool, Playground, Sidewalks
Direction gps
Rooms
Dining Room 1
Interior
Interior Features Decorative Lighting, Kitchen Island, Open Floorplan, Walk-In Closet(s)
Heating Electric
Cooling Ceiling Fan(s), Electric
Flooring Carpet, Laminate
Appliance Dishwasher, Disposal, Electric Range, Microwave
Heat Source Electric
Laundry Electric Dryer Hookup, Full Size W/D Area, Washer Hookup
Exterior
Garage Spaces 2.0
Fence Back Yard, Fenced, Wood
Community Features Community Pool, Playground, Sidewalks
Utilities Available City Sewer, City Water, Curbs, Sidewalk, Underground Utilities
Roof Type Composition
Garage Yes
Building
Story One
Foundation Slab
Level or Stories One
Schools
Elementary Schools John & Barbara Roderick
Middle Schools Leland Edge
High Schools Community
School District Community Isd
Others
Pets Allowed Breed Restrictions, Dogs OK, Number Limit, Size Limit
Restrictions Deed,Development,No Smoking,Pet Restrictions
Ownership See Agent
Pets Description Breed Restrictions, Dogs OK, Number Limit, Size Limit


GET MORE INFORMATION






