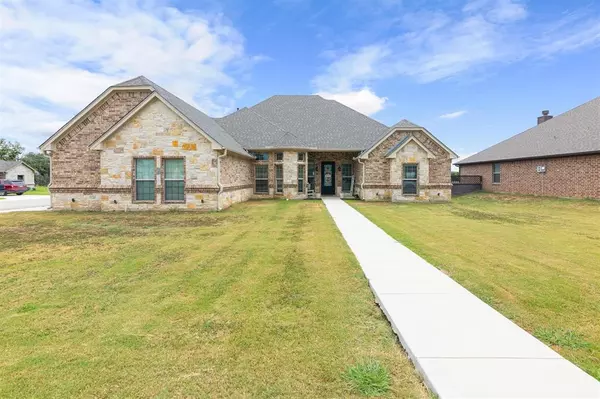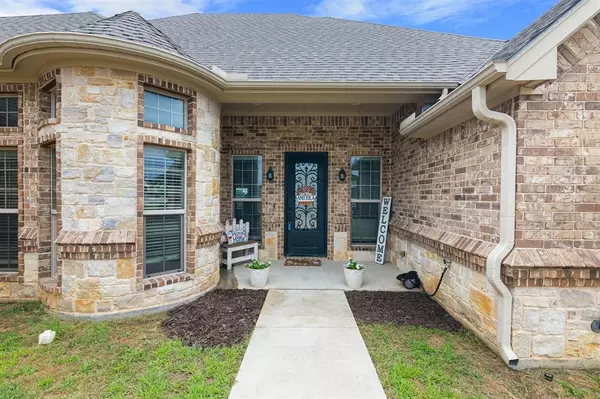
2308 Briarwood Drive Bridgeport, TX 76426
4 Beds
4 Baths
2,644 SqFt
UPDATED:
11/18/2024 09:10 PM
Key Details
Property Type Single Family Home
Sub Type Single Family Residence
Listing Status Active
Purchase Type For Sale
Square Footage 2,644 sqft
Price per Sqft $196
Subdivision Fair Oaks Ph 5
MLS Listing ID 20776214
Style Traditional
Bedrooms 4
Full Baths 3
Half Baths 1
HOA Y/N None
Year Built 2017
Annual Tax Amount $9,197
Lot Size 0.264 Acres
Acres 0.264
Property Description
The luxurious Primary Suite is a true retreat, featuring a glass fireplace, a jetted tub, and a walk-in tile shower. The Jr. Primary Suite offers a vintage clawfoot tub, while Bedrooms 3 and 4 share a Jack-and-Jill bathroom. All bedrooms include walk-in closets for added convenience and ample storage.
Outside, the expansive covered patio with a warm outdoor fireplace is ideal for entertaining, dining al fresco, or relaxing while taking in the sweeping views of the serene greenbelt and pasture. The home also includes a large laundry room with a dedicated dog bathing area, an oversized 3-car garage for extra storage or vehicles, and a deluxe, transferable home warranty for added peace of mind.
The home’s location offers the best of both worlds—quiet privacy in a sought-after neighborhood, yet within walking distance to schools, parks, and local amenities. This property offers comfort, luxury, and a sense of community, making it the ideal choice for families or anyone seeking a tranquil escape. Don’t miss the chance to make this exceptional Fair Oaks gem your own—schedule a showing today!
Location
State TX
County Wise
Direction GPS Friendly
Rooms
Dining Room 2
Interior
Interior Features Built-in Features, Cathedral Ceiling(s), Chandelier, Decorative Lighting, Eat-in Kitchen, Flat Screen Wiring, Granite Counters, High Speed Internet Available, In-Law Suite Floorplan, Kitchen Island, Open Floorplan, Other, Smart Home System, Sound System Wiring, Walk-In Closet(s), Wired for Data, Second Primary Bedroom
Heating Central, Electric, Fireplace(s), Zoned
Cooling Ceiling Fan(s), Central Air, Electric, Roof Turbine(s), Zoned
Flooring Carpet, Luxury Vinyl Plank
Fireplaces Number 3
Fireplaces Type Wood Burning
Appliance Dishwasher, Disposal, Electric Oven, Gas Cooktop, Microwave, Convection Oven, Double Oven, Plumbed For Gas in Kitchen, Other
Heat Source Central, Electric, Fireplace(s), Zoned
Laundry Electric Dryer Hookup, Utility Room, Laundry Chute, Full Size W/D Area, Washer Hookup
Exterior
Exterior Feature Covered Patio/Porch, Dog Run, Electric Grill
Garage Spaces 3.0
Fence Back Yard, Fenced, Partial Cross, Privacy, Wood
Utilities Available All Weather Road, Asphalt, City Sewer, City Water, Co-op Electric, Electricity Connected, Rural Water District, Sewer Available
Roof Type Composition
Total Parking Spaces 3
Garage Yes
Building
Lot Description Adjacent to Greenbelt, Corner Lot, Few Trees, Level, Lrg. Backyard Grass, Sprinkler System, Subdivision
Story One
Foundation Slab
Level or Stories One
Structure Type Brick,Rock/Stone
Schools
Elementary Schools Bridgeport
Middle Schools Bridgeport
High Schools Bridgeport
School District Bridgeport Isd
Others
Ownership See Tax Records
Acceptable Financing Cash, Conventional, FHA, VA Loan
Listing Terms Cash, Conventional, FHA, VA Loan


GET MORE INFORMATION






