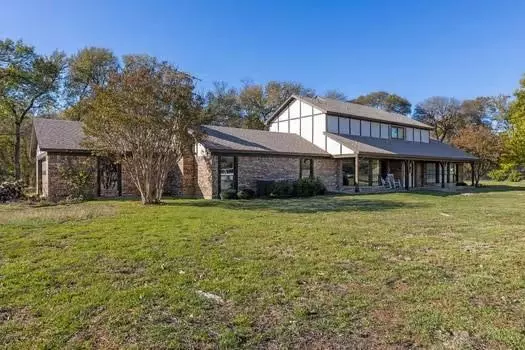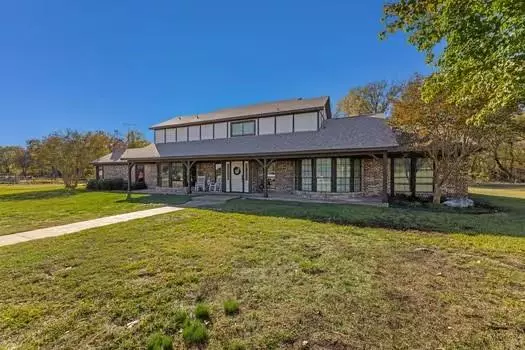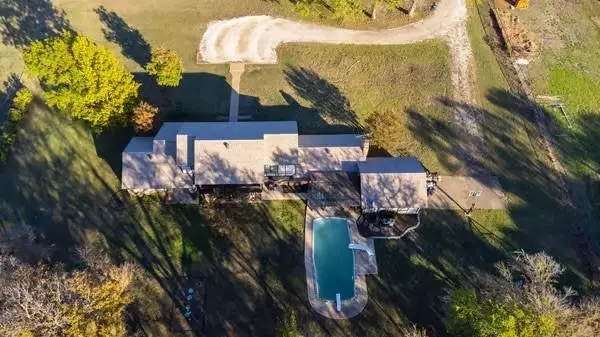
12 Brookhaven Drive Lucas, TX 75002
4 Beds
4 Baths
3,108 SqFt
OPEN HOUSE
Sat Dec 07, 1:00pm - 3:00pm
Sun Dec 08, 1:00pm - 3:00pm
UPDATED:
12/04/2024 05:31 PM
Key Details
Property Type Single Family Home
Sub Type Single Family Residence
Listing Status Active
Purchase Type For Sale
Square Footage 3,108 sqft
Price per Sqft $308
Subdivision Brookhaven Ranch Estates
MLS Listing ID 20781460
Style Traditional
Bedrooms 4
Full Baths 3
Half Baths 1
HOA Y/N None
Year Built 1978
Annual Tax Amount $13,519
Lot Size 3.815 Acres
Acres 3.815
Property Description
Location
State TX
County Collin
Direction Bethany East off 75, right on Brookhaven
Rooms
Dining Room 2
Interior
Interior Features Cable TV Available, Vaulted Ceiling(s)
Heating Central
Cooling Central Air, Electric
Fireplaces Number 1
Fireplaces Type Brick
Appliance Dishwasher, Disposal, Electric Cooktop
Heat Source Central
Laundry Electric Dryer Hookup, Gas Dryer Hookup
Exterior
Exterior Feature Balcony, Covered Patio/Porch, Fire Pit, Playground
Garage Spaces 2.0
Fence Partial
Pool In Ground
Utilities Available Asphalt, City Water, Septic
Waterfront Description Creek
Total Parking Spaces 2
Garage Yes
Private Pool 1
Building
Lot Description Acreage, Many Trees
Story Two
Foundation Slab
Level or Stories Two
Structure Type Brick
Schools
Elementary Schools Hart
Middle Schools Sloan Creek
High Schools Lovejoy
School District Lovejoy Isd
Others
Restrictions Deed
Ownership See Tax
Acceptable Financing Cash, Conventional
Listing Terms Cash, Conventional


GET MORE INFORMATION






