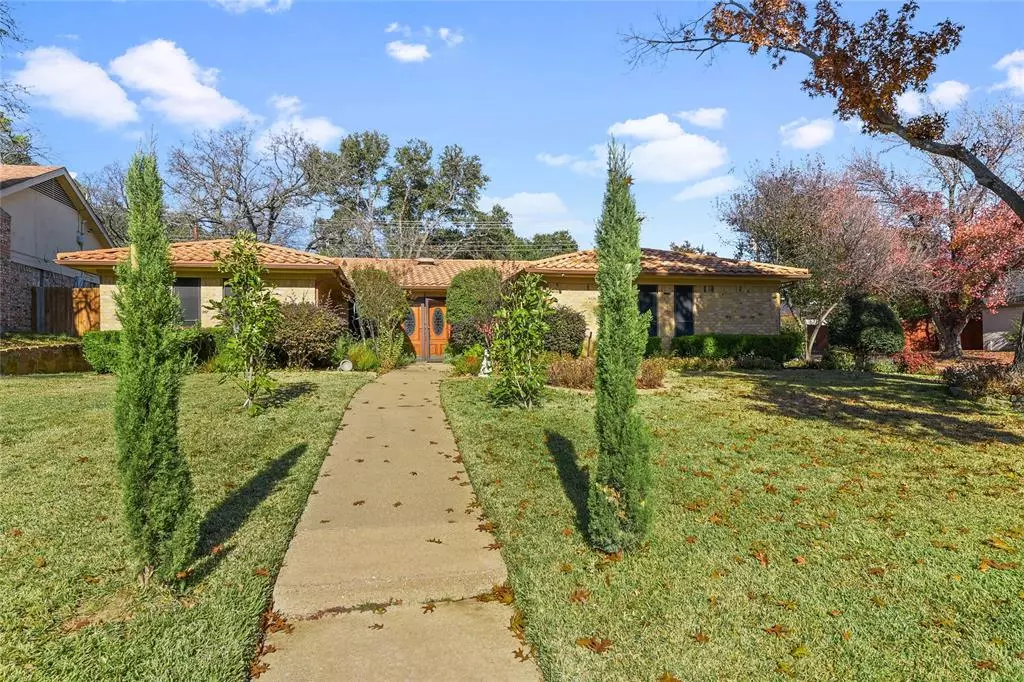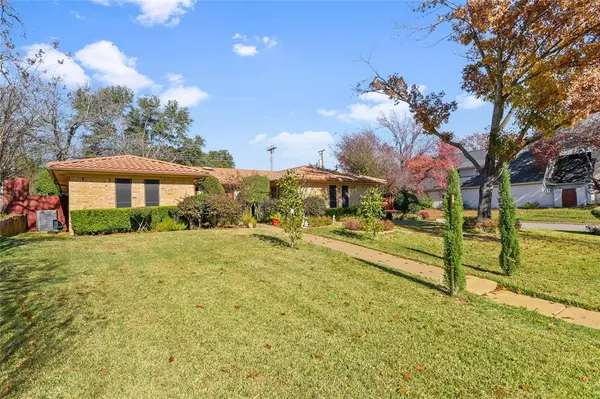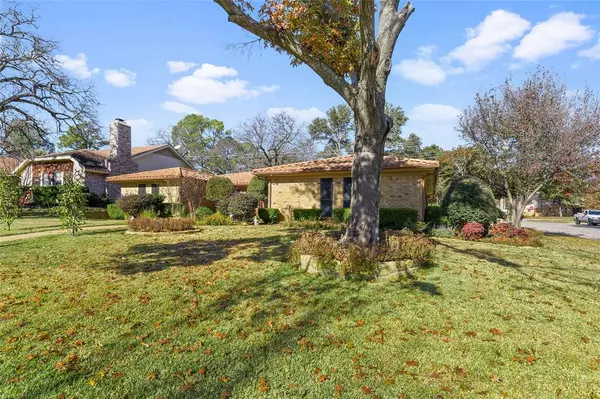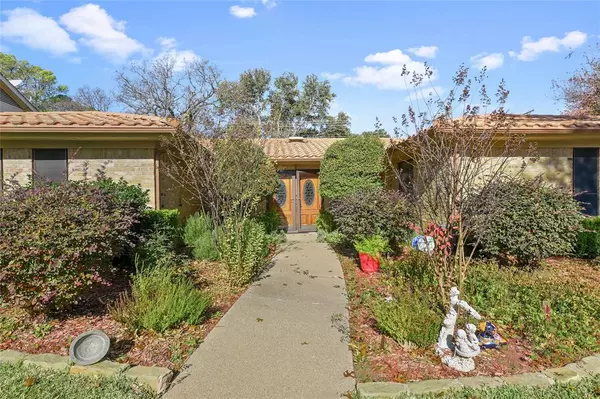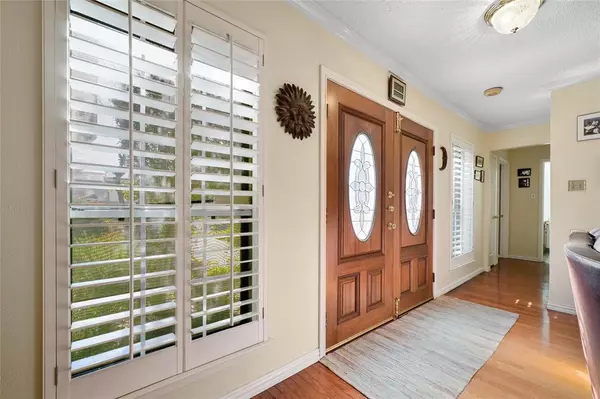7421 Calmar Court Fort Worth, TX 76112
3 Beds
2 Baths
1,804 SqFt
UPDATED:
01/05/2025 09:04 PM
Key Details
Property Type Single Family Home
Sub Type Single Family Residence
Listing Status Active
Purchase Type For Sale
Square Footage 1,804 sqft
Price per Sqft $177
Subdivision Calmar Court Add
MLS Listing ID 20799836
Style Early American
Bedrooms 3
Full Baths 2
HOA Y/N None
Year Built 1981
Annual Tax Amount $5,138
Lot Size 6,272 Sqft
Acres 0.144
Property Description
Once inside, the layout is open and airy, with hardwood flooring throughout the main living areas. The living room showcases a fireplace feature, providing a cozy and comfortable atmosphere. The kitchen is spacious and well-equipped with updated appliances, featuring ample cabinetry and tile flooring, as well as a spacious dining area. The primary bedroom is generously sized and includes a ceiling fan, providing abundant natural light and a serene ambiance. The additional bedrooms offer ample space and storage, ensuring comfort and functionality for residents. The outdoor area is equally impressive, with a spacious yard and mature landscaping that create a lush, green oasis.
Overall, this home offers a harmonious blend of indoor and outdoor living, providing a comfortable and welcoming environment for its residents. It is located in a quiet, family friendly neighborhood with ease access to local shops, parks, schools, and major highways.
Buyers agent to verify all room measurements and schools.
Location
State TX
County Tarrant
Direction From I-30 and 820, go South on 820 and exit Brentwood Stair. Go East on Brentwood Stair, then go South on Shady Ln. Then turn Left on Monterrey. Turn Right on Calmar Rd. Turn Right on Calmar Ct. House is on the right. See Google Maps
Rooms
Dining Room 1
Interior
Interior Features Cable TV Available, High Speed Internet Available
Heating Central, Fireplace(s)
Cooling Ceiling Fan(s), Central Air
Flooring Hardwood, Tile
Fireplaces Number 1
Fireplaces Type Brick
Appliance Dishwasher, Disposal, Dryer, Electric Cooktop, Electric Oven, Microwave, Refrigerator, Washer
Heat Source Central, Fireplace(s)
Laundry Electric Dryer Hookup, Utility Room, Washer Hookup
Exterior
Garage Spaces 2.0
Fence Wood
Utilities Available Cable Available, City Sewer, City Water, Concrete, Curbs, Electricity Available, Electricity Connected, Master Water Meter
Roof Type Spanish Tile
Total Parking Spaces 2
Garage Yes
Building
Lot Description Corner Lot, Landscaped, Sprinkler System, Subdivision
Story One
Foundation Slab
Level or Stories One
Structure Type Brick
Schools
Elementary Schools Atwood
Middle Schools Handley
High Schools Eastern Hills
School District Fort Worth Isd
Others
Ownership See Tax Records
Acceptable Financing Cash, Conventional, FHA, VA Loan
Listing Terms Cash, Conventional, FHA, VA Loan

GET MORE INFORMATION


