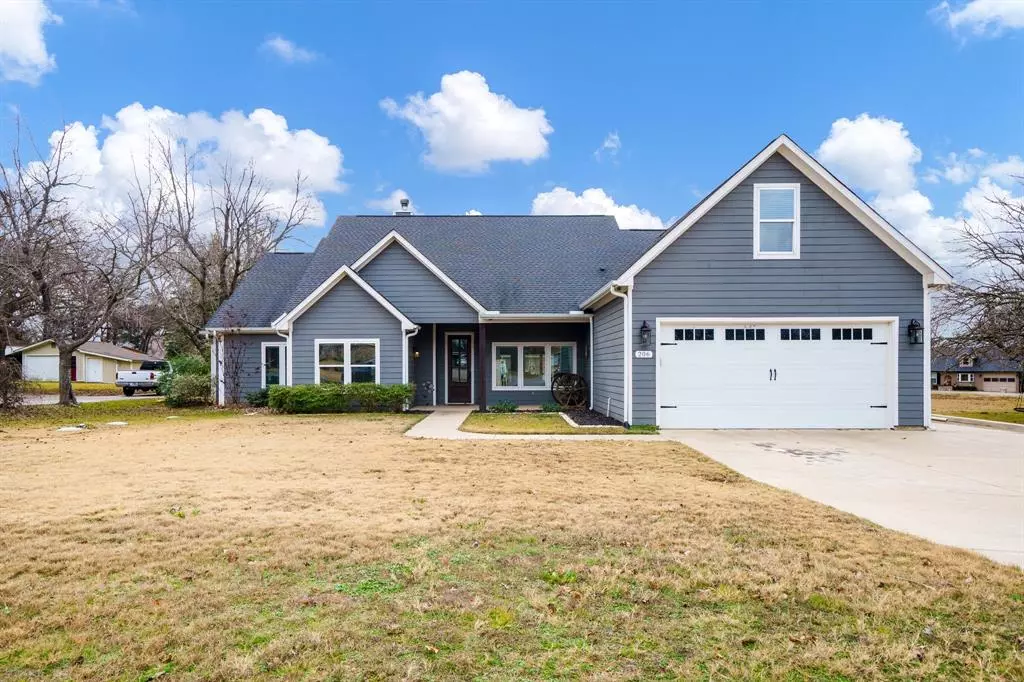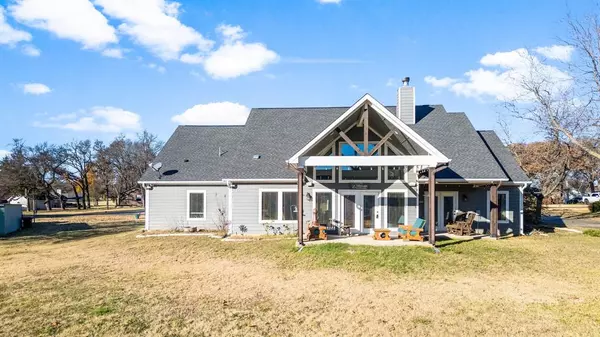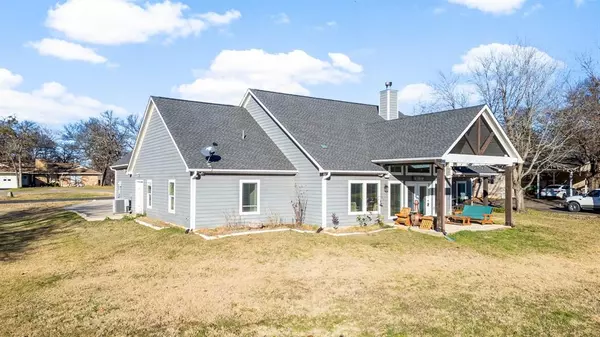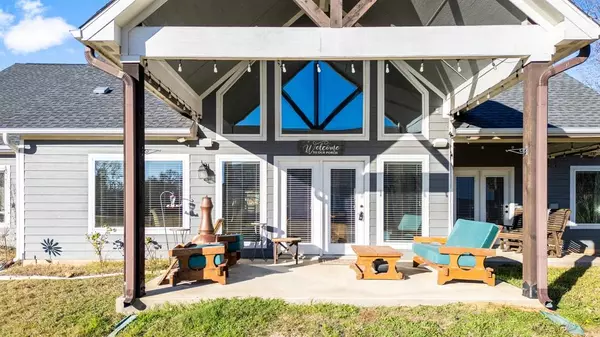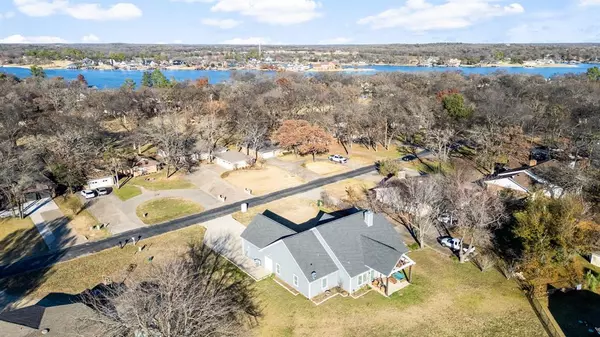206 Modoc Trail Lake Kiowa, TX 76240
4 Beds
4 Baths
2,863 SqFt
UPDATED:
01/17/2025 02:53 PM
Key Details
Property Type Single Family Home
Sub Type Single Family Residence
Listing Status Active
Purchase Type For Sale
Square Footage 2,863 sqft
Price per Sqft $226
Subdivision Lake Kiowa Map 8
MLS Listing ID 20801795
Style Traditional
Bedrooms 4
Full Baths 3
Half Baths 1
HOA Fees $328/mo
HOA Y/N Mandatory
Year Built 2017
Annual Tax Amount $7,912
Lot Size 0.347 Acres
Acres 0.347
Property Description
As you enter, you are greeted by generous open living spaces that seamlessly flow into one another, offering an abundance of natural light. The spacious living area is ideal for gatherings, while the elegant dining space is perfect for hosting dinner parties. A private study, equipped with a stylish wet bar, provides a tranquil retreat for work or leisure.
The second-floor suite, which can serve as a game room or guest quarters, features a full bath, ensuring comfort and privacy for family or guests. The dual primary custom closets offer ample storage solutions, adding a touch of luxury to your daily routine.
Step outside to enjoy the covered porches, perfect for sipping your morning coffee or unwinding in the evening breeze. The extended two-car garage, with a convenient golf cart entrance, provides additional space for your recreational needs.
This home is a true gem, combining elegant finishes with functional design, all nestled in the serene surroundings of Lake Kiowa. Don't miss your chance to make it yours!
Location
State TX
County Cooke
Community Boat Ramp, Club House, Community Dock, Fishing, Gated, Golf, Guarded Entrance, Lake
Direction From FM 902 turn north onto Kiowa Drive. Continue on Kiowa Drive through the gate Continue on Kiowa Drive West to San Chez Drive. Go right on Modoc Trail. Home is on the right.
Rooms
Dining Room 2
Interior
Interior Features Built-in Features, Cable TV Available, Cathedral Ceiling(s), Double Vanity, Eat-in Kitchen, Granite Counters, High Speed Internet Available, Open Floorplan, Vaulted Ceiling(s), Walk-In Closet(s), Wet Bar
Heating Central, Electric, Fireplace(s), Zoned
Cooling Central Air
Flooring Wood
Fireplaces Number 1
Fireplaces Type Living Room, Wood Burning
Appliance Dishwasher, Disposal, Electric Water Heater, Microwave
Heat Source Central, Electric, Fireplace(s), Zoned
Laundry Electric Dryer Hookup, Utility Room, Washer Hookup, On Site
Exterior
Exterior Feature Covered Patio/Porch
Garage Spaces 2.0
Community Features Boat Ramp, Club House, Community Dock, Fishing, Gated, Golf, Guarded Entrance, Lake
Utilities Available Aerobic Septic, Co-op Water
Roof Type Composition
Total Parking Spaces 2
Garage Yes
Building
Lot Description Interior Lot, Irregular Lot, Sprinkler System
Story Two
Foundation Slab
Level or Stories Two
Structure Type Fiber Cement
Schools
Elementary Schools Callisburg
Middle Schools Callisburg
High Schools Callisburg
School District Callisburg Isd
Others
Restrictions Deed
Ownership Douglas Newton Vivian Newton
Acceptable Financing Cash, Conventional, FHA, VA Loan
Listing Terms Cash, Conventional, FHA, VA Loan
Special Listing Condition Aerial Photo

GET MORE INFORMATION


