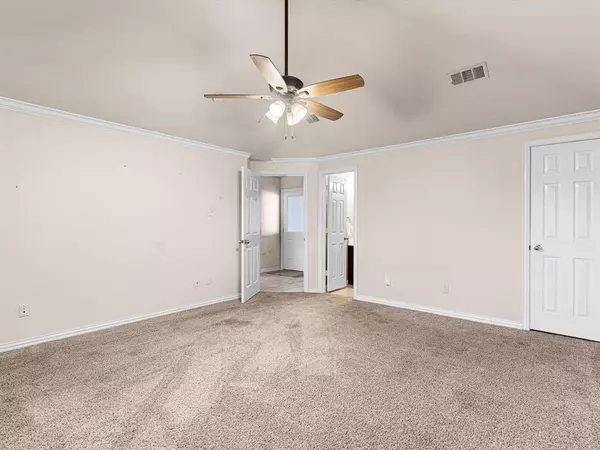10325 E Clover Lane Forney, TX 75126
4 Beds
3 Baths
2,134 SqFt
UPDATED:
Key Details
Property Type Single Family Home
Sub Type Single Family Residence
Listing Status Active
Purchase Type For Sale
Square Footage 2,134 sqft
Price per Sqft $210
Subdivision Shamrock Ridge
MLS Listing ID 20803067
Bedrooms 4
Full Baths 3
HOA Fees $436/ann
HOA Y/N Mandatory
Year Built 1998
Annual Tax Amount $8,330
Lot Size 1.000 Acres
Acres 1.0
Property Sub-Type Single Family Residence
Property Description
The home features two master suites, offering flexible living arrangements for families, guests, or multi-generational households. Each suite boasts a generous layout with en-suite bathrooms, ensuring privacy and convenience for everyone.
With professional maintenance, this home is move-in ready. The open-concept living and dining areas are perfect for entertaining, while the well-appointed kitchen offers ample counter space, modern appliances, and a functional layout. The natural light throughout the home highlights the beautiful finishes and thoughtful design.
Step outside to enjoy your own private oasis with a sparkling inground pool—ideal for relaxation and summer fun. The expansive backyard provides plenty of room for outdoor activities, gardening, or simply enjoying the quiet of country living.
Additional features include:
Well-maintained by professionals inside and out
New roof 2022 - New AC system July 2024.
New pool pump installed April 2025.
No city taxes, adding to the affordability of the home
Forney ISD schools, a short drive away for the convenience of local families
Large 1-acre lot, offering privacy and space for future projects or expansion
This charming home is truly a rare find. Don't miss the opportunity to make it yours!
**Now offerieng $5,000 seller consession to use as buy sees fit**
Schedule a showing today.
Location
State TX
County Kaufman
Direction Take I-20 to 1641 — go left about 1 mile in turn into Shamrock Ridge. Home is on the left hand side. GPS will also get you there.
Rooms
Dining Room 1
Interior
Interior Features Chandelier, Decorative Lighting, Eat-in Kitchen, Granite Counters, High Speed Internet Available
Cooling Ceiling Fan(s), Central Air
Flooring Carpet, Hardwood, Tile
Fireplaces Number 1
Fireplaces Type Family Room
Appliance Gas Cooktop
Laundry Electric Dryer Hookup, Utility Room, Full Size W/D Area, Washer Hookup
Exterior
Exterior Feature Covered Patio/Porch
Garage Spaces 2.0
Fence Fenced
Pool Diving Board, In Ground, Outdoor Pool
Utilities Available Aerobic Septic, Individual Gas Meter, Individual Water Meter
Total Parking Spaces 2
Garage Yes
Private Pool 1
Building
Lot Description Acreage, Landscaped
Story One
Level or Stories One
Schools
Elementary Schools Willett
Middle Schools Themer
High Schools Forney
School District Forney Isd
Others
Ownership Emily Norwood
Acceptable Financing Cash, Conventional, FHA, VA Loan
Listing Terms Cash, Conventional, FHA, VA Loan
Virtual Tour https://www.propertypanorama.com/instaview/ntreis/20803067

GET MORE INFORMATION






