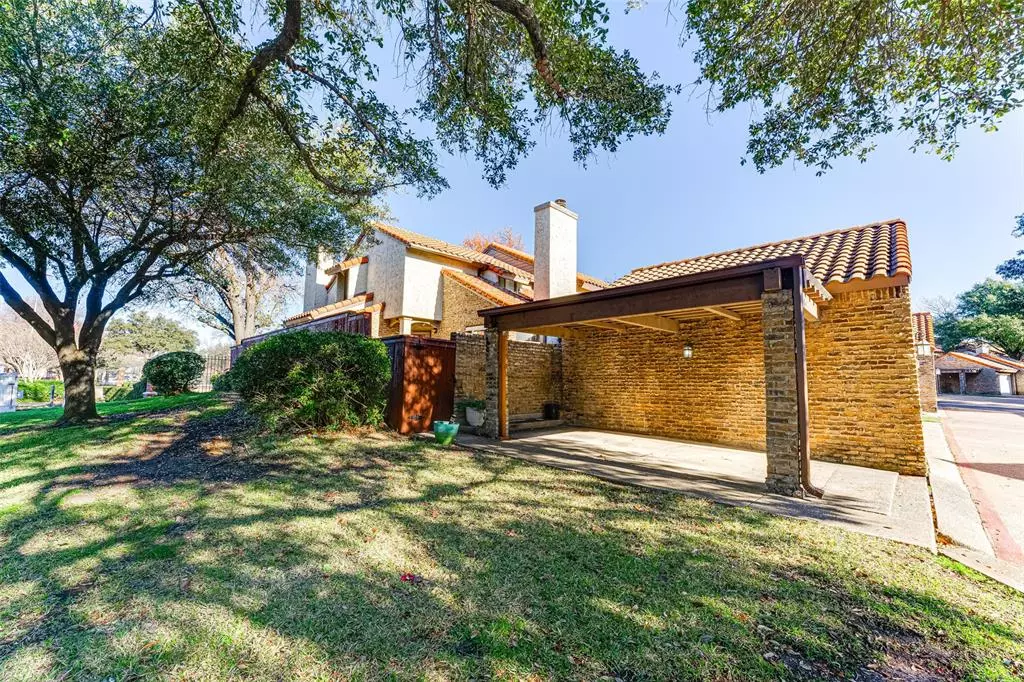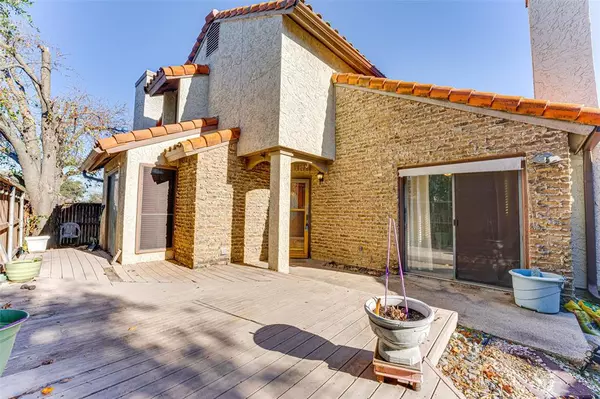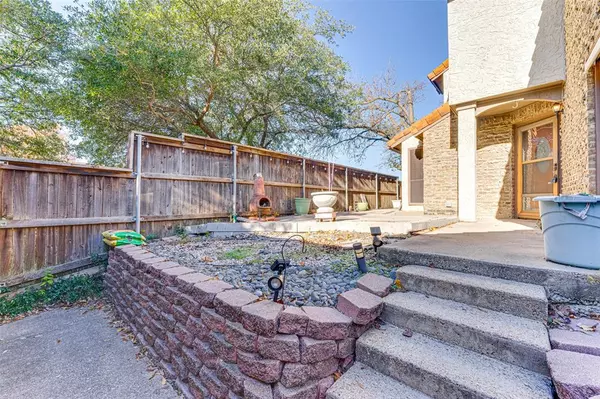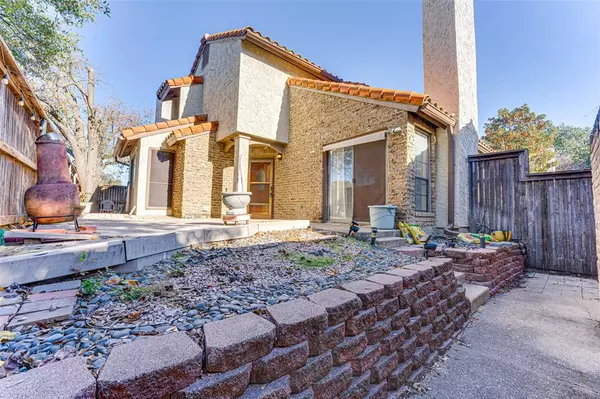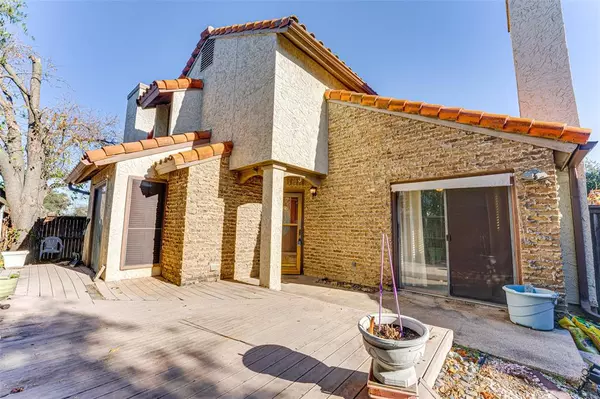336 Melrose Drive #12A Richardson, TX 75080
3 Beds
3 Baths
1,473 SqFt
UPDATED:
01/16/2025 07:59 PM
Key Details
Property Type Condo
Sub Type Condominium
Listing Status Pending
Purchase Type For Sale
Square Footage 1,473 sqft
Price per Sqft $169
Subdivision Richardson Crossroads Ph 01 & 02
MLS Listing ID 20807053
Bedrooms 3
Full Baths 2
Half Baths 1
HOA Fees $520/mo
HOA Y/N Mandatory
Year Built 1983
Annual Tax Amount $6,148
Property Description
Location
State TX
County Dallas
Community Club House, Community Pool
Direction N Central Expy. Drive to Melrose Dr, turn right onto Melrose Dr, turn into condo complex and go to end, turn left. Last condo on the right.
Rooms
Dining Room 1
Interior
Interior Features Cable TV Available, Cathedral Ceiling(s), Decorative Lighting, High Speed Internet Available, Loft, Vaulted Ceiling(s), Second Primary Bedroom
Heating Central, Electric, Fireplace(s)
Cooling Ceiling Fan(s), Central Air, Electric
Flooring Bamboo, Carpet, Ceramic Tile, Combination
Fireplaces Number 2
Fireplaces Type Living Room, Master Bedroom
Appliance Dishwasher, Disposal, Electric Range, Electric Water Heater
Heat Source Central, Electric, Fireplace(s)
Laundry Electric Dryer Hookup, In Kitchen, Stacked W/D Area, Washer Hookup
Exterior
Exterior Feature Courtyard
Garage Spaces 1.0
Carport Spaces 1
Fence Wood
Community Features Club House, Community Pool
Utilities Available City Sewer, City Water, Community Mailbox, Electricity Connected, Phone Available
Roof Type Tile
Total Parking Spaces 2
Garage Yes
Building
Lot Description Corner Lot, No Backyard Grass
Story Two
Foundation Slab
Level or Stories Two
Structure Type Brick,Concrete,Siding
Schools
Elementary Schools Northrich
High Schools Pearce
School District Richardson Isd
Others
Ownership See Tax
Acceptable Financing Cash, Conventional, FHA, VA Loan
Listing Terms Cash, Conventional, FHA, VA Loan

GET MORE INFORMATION


