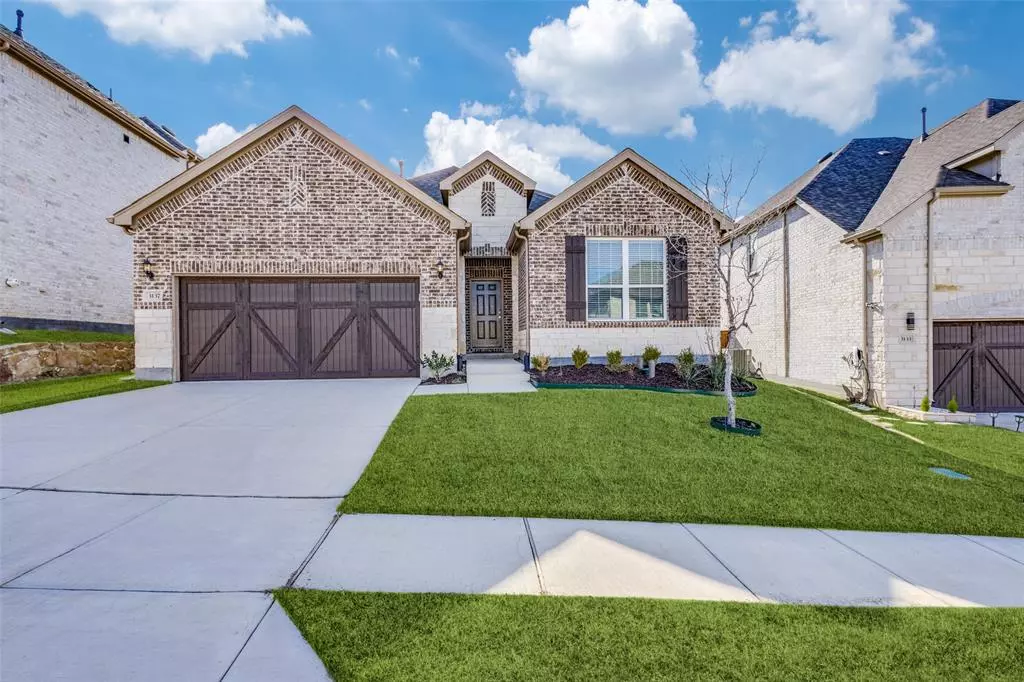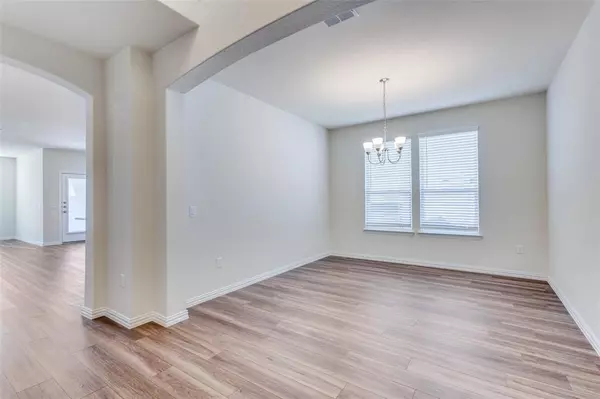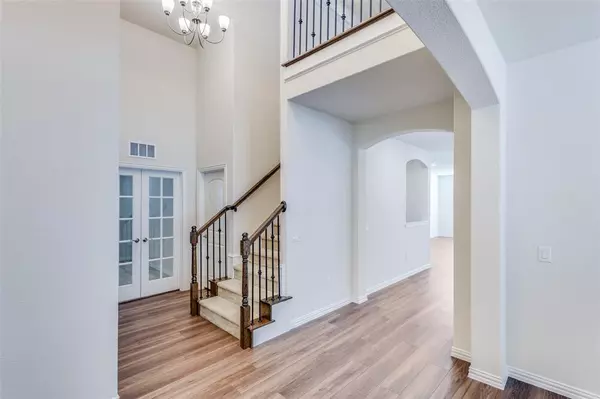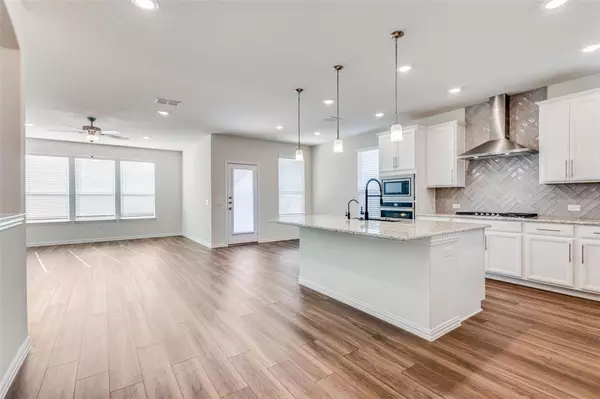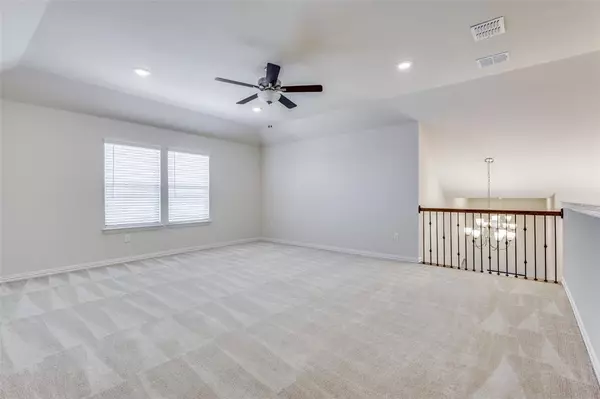3137 Stonelake Ridge Lewisville, TX 75010
4 Beds
3 Baths
3,361 SqFt
UPDATED:
01/09/2025 04:10 AM
Key Details
Property Type Single Family Home
Sub Type Single Family Residence
Listing Status Active
Purchase Type For Rent
Square Footage 3,361 sqft
Subdivision Lakewood Hills West Add
MLS Listing ID 20811532
Style Traditional
Bedrooms 4
Full Baths 3
PAD Fee $1
HOA Y/N Mandatory
Year Built 2022
Lot Size 5,793 Sqft
Acres 0.133
Property Description
Location
State TX
County Denton
Community Community Pool, Greenbelt, Park, Playground
Direction GPS Friendly
Rooms
Dining Room 1
Interior
Interior Features Built-in Features, Cable TV Available, Cathedral Ceiling(s), Chandelier, Decorative Lighting, Double Vanity, Eat-in Kitchen, Flat Screen Wiring, High Speed Internet Available, In-Law Suite Floorplan, Kitchen Island, Open Floorplan, Pantry, Smart Home System, Walk-In Closet(s), Wired for Data
Heating Active Solar, ENERGY STAR Qualified Equipment, Natural Gas, Zoned
Cooling Ceiling Fan(s), Central Air, Electric, ENERGY STAR Qualified Equipment, Evaporative Cooling, Zoned
Flooring Ceramic Tile, Combination, Laminate, Tile
Appliance Dishwasher, Disposal, Electric Oven, Gas Cooktop, Gas Range, Gas Water Heater, Ice Maker, Microwave, Plumbed For Gas in Kitchen, Refrigerator, Vented Exhaust Fan, Washer, Water Filter, Water Purifier, Water Softener
Heat Source Active Solar, ENERGY STAR Qualified Equipment, Natural Gas, Zoned
Laundry Utility Room, Full Size W/D Area, Stacked W/D Area, On Site
Exterior
Exterior Feature Covered Patio/Porch, Rain Gutters, Private Yard
Garage Spaces 2.0
Fence Wood
Pool In Ground, Outdoor Pool
Community Features Community Pool, Greenbelt, Park, Playground
Utilities Available All Weather Road, Cable Available, City Sewer, City Water, Community Mailbox, Concrete, Curbs, Individual Water Meter
Roof Type Composition,Shingle
Total Parking Spaces 2
Garage Yes
Building
Lot Description Interior Lot
Story Two
Foundation Slab
Level or Stories Two
Schools
Elementary Schools Memorial
Middle Schools Griffin
High Schools The Colony
School District Lewisville Isd
Others
Pets Allowed No
Restrictions Animals,Building,Deed,No Pets,No Smoking,No Waterbeds,Pet Restrictions,Other
Ownership RC
Special Listing Condition Other
Pets Allowed No

GET MORE INFORMATION


