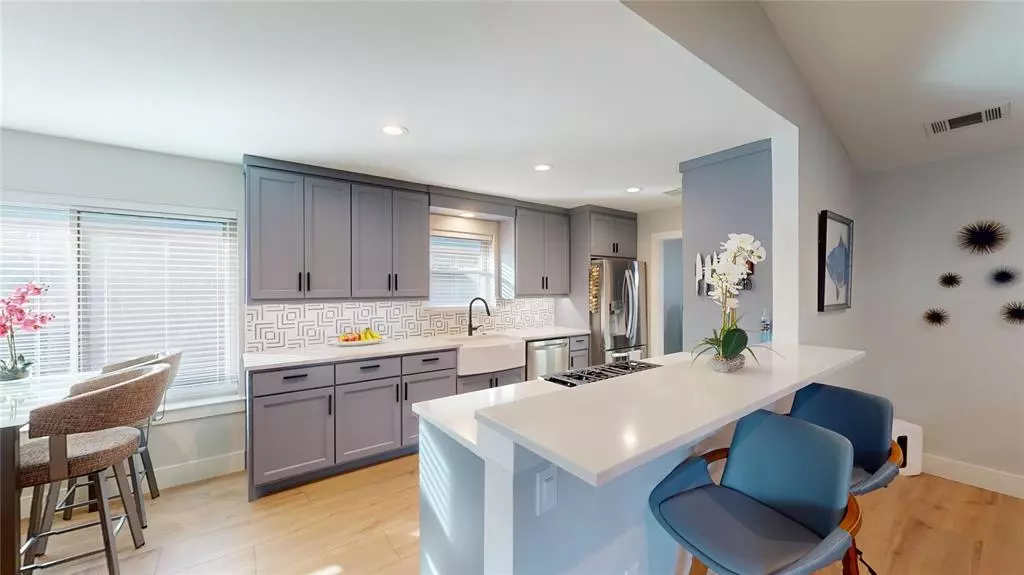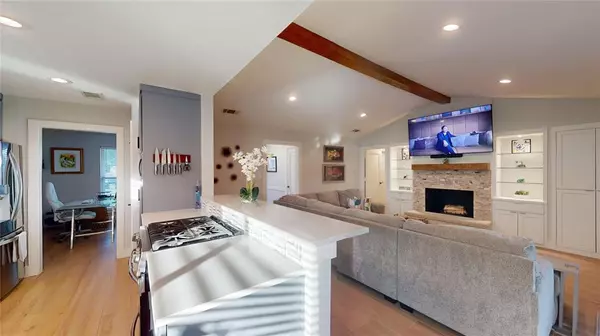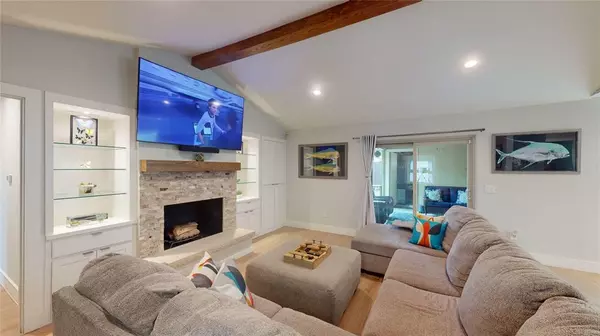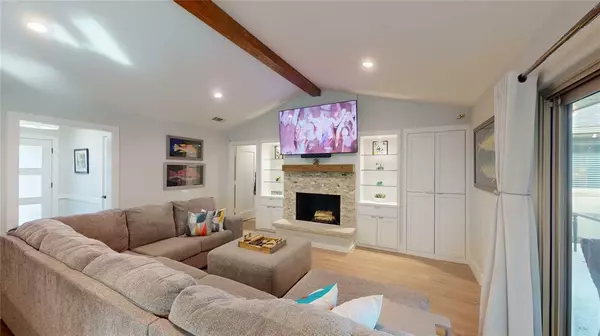1906 Marquette Drive Richardson, TX 75081
4 Beds
3 Baths
1,922 SqFt
OPEN HOUSE
Sat Jan 18, 11:00am - 2:00pm
Sun Jan 19, 11:00am - 2:00pm
UPDATED:
01/15/2025 02:20 PM
Key Details
Property Type Single Family Home
Sub Type Single Family Residence
Listing Status Active
Purchase Type For Sale
Square Footage 1,922 sqft
Price per Sqft $273
Subdivision Meadowcreek Sec 01
MLS Listing ID 20815746
Bedrooms 4
Full Baths 2
Half Baths 1
HOA Fees $25/ann
HOA Y/N Voluntary
Year Built 1973
Annual Tax Amount $8,625
Lot Size 8,407 Sqft
Acres 0.193
Property Description
Location
State TX
County Dallas
Direction From Downtown Dallas, take 75 North for 10 miles to exit 22 for N Central Expy, right onto Spring Valley Rd, left onto Abrams, right onto Frances Way, merge into E Belt Line Road, left onto Yale Blvd, right onto Marquette, home is on the right.
Rooms
Dining Room 2
Interior
Interior Features Cable TV Available, Flat Screen Wiring, High Speed Internet Available, Sound System Wiring, Vaulted Ceiling(s)
Heating Central, Natural Gas
Cooling Central Air, Electric
Flooring Ceramic Tile
Fireplaces Number 1
Fireplaces Type Wood Burning
Appliance Built-in Refrigerator, Dishwasher, Disposal, Gas Oven, Gas Range, Other
Heat Source Central, Natural Gas
Exterior
Garage Spaces 2.0
Pool In Ground, Other
Utilities Available City Sewer, City Water
Roof Type Composition
Total Parking Spaces 2
Garage Yes
Private Pool 1
Building
Story One
Foundation Slab
Level or Stories One
Structure Type Other
Schools
Elementary Schools Dartmouth
High Schools Berkner
School District Richardson Isd
Others
Ownership Jessica Johnson
Acceptable Financing Cash, Conventional, FHA, VA Loan
Listing Terms Cash, Conventional, FHA, VA Loan

GET MORE INFORMATION






