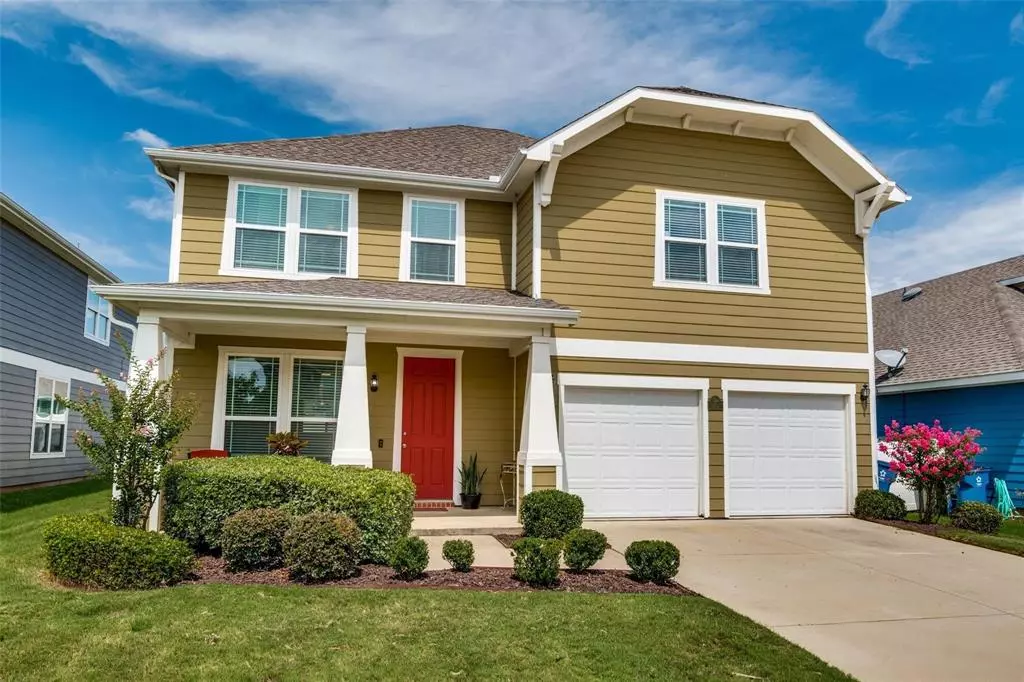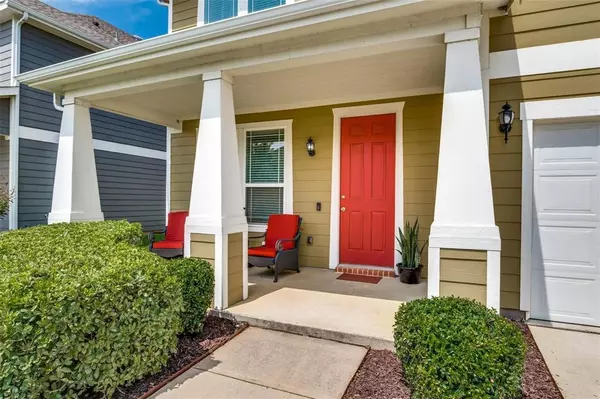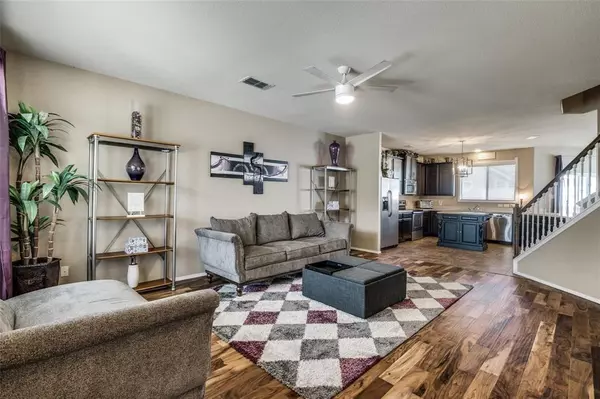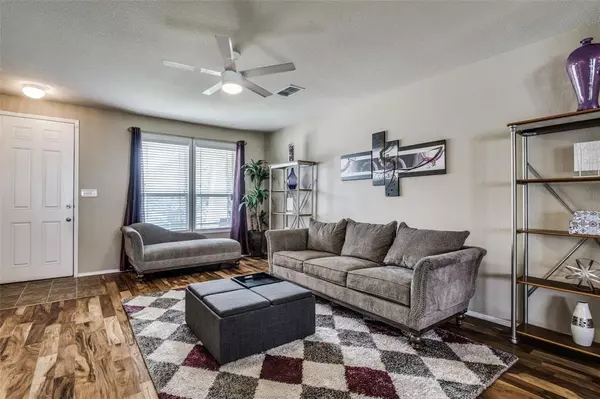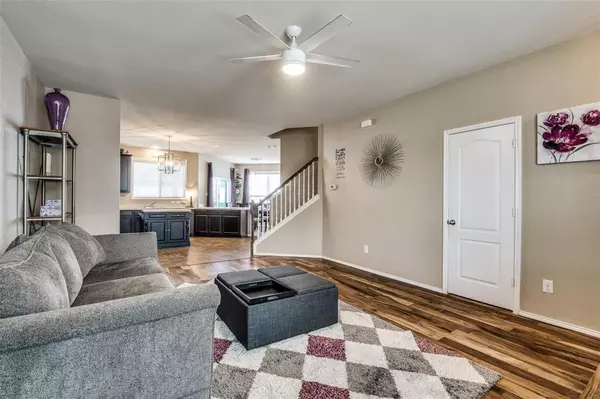9101 Blackstone Drive Providence Village, TX 76227
3 Beds
3 Baths
2,533 SqFt
UPDATED:
01/16/2025 07:10 PM
Key Details
Property Type Single Family Home
Sub Type Single Family Residence
Listing Status Active
Purchase Type For Rent
Square Footage 2,533 sqft
Subdivision Seaside Village At Providence
MLS Listing ID 20818601
Style Traditional
Bedrooms 3
Full Baths 2
Half Baths 1
PAD Fee $1
HOA Y/N Mandatory
Year Built 2014
Lot Size 2,530 Sqft
Acres 0.0581
Property Description
Location
State TX
County Denton
Direction Use GPS
Rooms
Dining Room 1
Interior
Interior Features Cable TV Available, Decorative Lighting, Flat Screen Wiring, High Speed Internet Available
Heating Central, Natural Gas
Cooling Central Air, Electric
Flooring Ceramic Tile, Laminate, Wood
Appliance Dishwasher, Disposal, Dryer, Electric Range, Washer
Heat Source Central, Natural Gas
Exterior
Exterior Feature Covered Patio/Porch
Garage Spaces 2.0
Fence Fenced, Vinyl, Wood
Utilities Available Alley, City Sewer, City Water, Concrete, Curbs, Individual Gas Meter, Sidewalk
Total Parking Spaces 2
Garage Yes
Building
Lot Description Few Trees, Interior Lot, Landscaped, Lrg. Backyard Grass, Sprinkler System, Subdivision
Story Two
Foundation Brick/Mortar, Slab, Stone
Level or Stories Two
Structure Type Brick,Concrete,Rock/Stone,Siding,Wood
Schools
Elementary Schools James A Monaco
Middle Schools Aubrey
High Schools Aubrey
School District Aubrey Isd
Others
Pets Allowed Call, Cats OK, Dogs OK
Restrictions No Smoking,No Sublease,No Waterbeds
Ownership See Agent
Pets Allowed Call, Cats OK, Dogs OK

GET MORE INFORMATION


