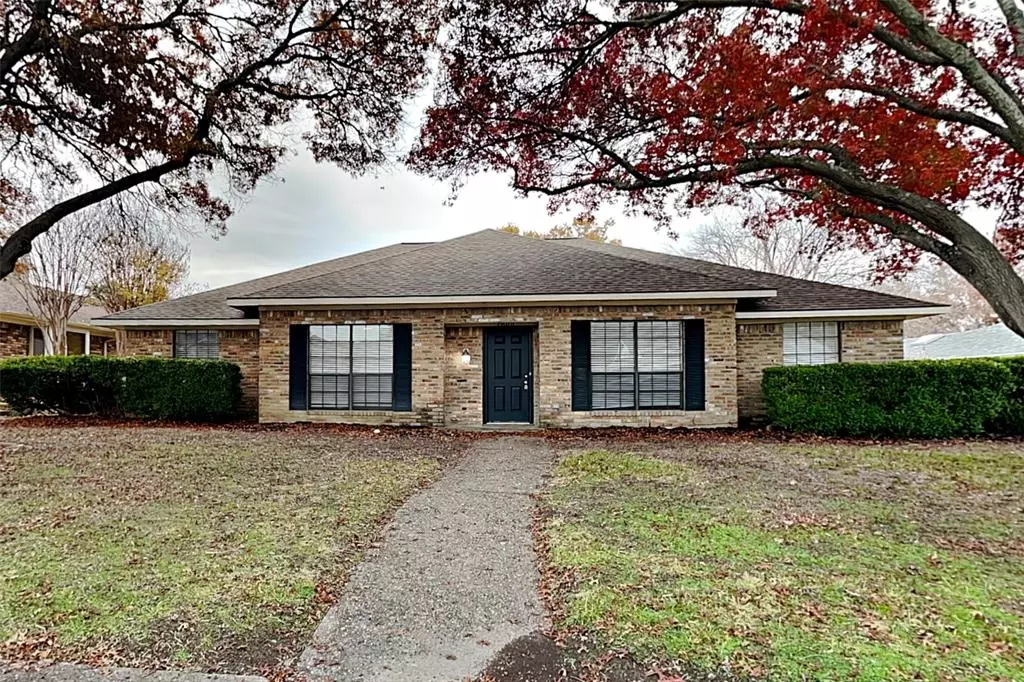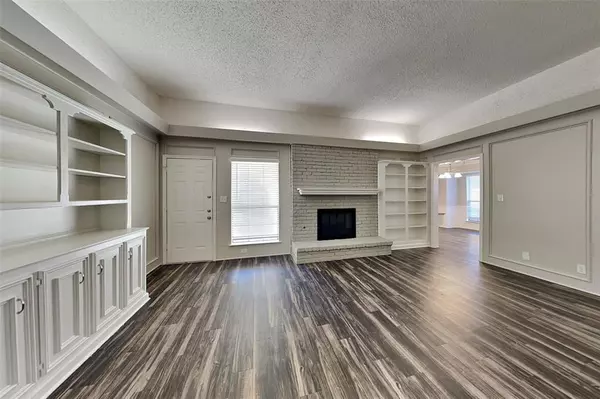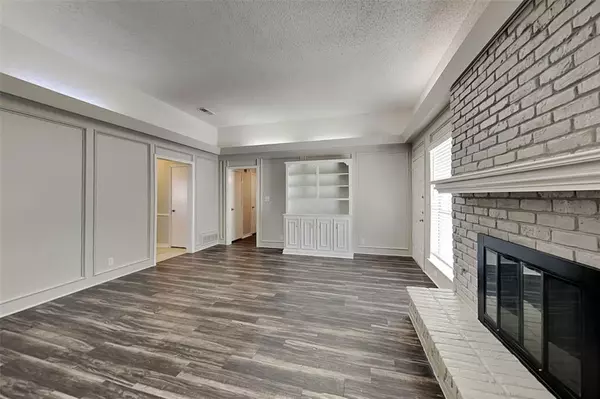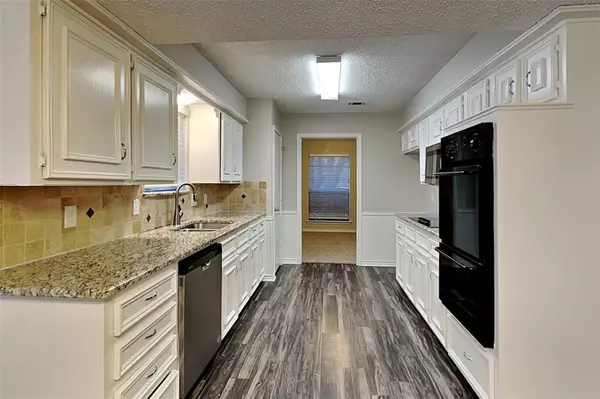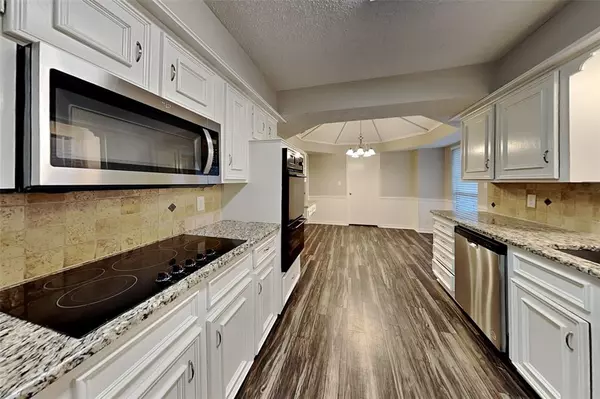2800 Glen Forest Lane Plano, TX 75023
4 Beds
3 Baths
2,165 SqFt
UPDATED:
01/17/2025 08:10 AM
Key Details
Property Type Single Family Home
Sub Type Single Family Residence
Listing Status Active
Purchase Type For Sale
Square Footage 2,165 sqft
Price per Sqft $203
Subdivision Parker Road Estates West 2-W
MLS Listing ID 20818842
Style Traditional
Bedrooms 4
Full Baths 2
Half Baths 1
HOA Y/N None
Year Built 1978
Annual Tax Amount $7,681
Lot Size 9,147 Sqft
Acres 0.21
Property Description
This 4 bedroom home is full of charm and offers custom accents throughout. Large warm living spaces highlighted with a cozy wood burning fireplace.
Second generous living and dining combo right off kitchen is great for entertaining family and friends. Primary bedroom with ensuite bath has dual closets, one is huge! Pretty kitchen boasts granite counters, tumbled stone back splash, double ovens, microwave, white neutral cabinetry, sleek cooktop and ample storage. 3 additional bedrooms, one with ensuite bath perfect for guests! Rear drive with alley access and garage door openers.
Great location near fine dining and an abundance of retail options.
Location
State TX
County Collin
Direction gps
Rooms
Dining Room 2
Interior
Interior Features Built-in Features, Cable TV Available, Decorative Lighting, Eat-in Kitchen, Granite Counters, High Speed Internet Available, In-Law Suite Floorplan, Paneling, Pantry, Vaulted Ceiling(s), Walk-In Closet(s)
Heating Central, Fireplace(s), Natural Gas
Cooling Ceiling Fan(s), Central Air, Electric
Flooring Carpet, Ceramic Tile, Vinyl
Fireplaces Number 1
Fireplaces Type Gas Starter, Wood Burning
Appliance Dishwasher, Disposal, Electric Cooktop, Electric Oven, Microwave, Double Oven, Warming Drawer
Heat Source Central, Fireplace(s), Natural Gas
Laundry Utility Room, Full Size W/D Area
Exterior
Exterior Feature Covered Patio/Porch
Garage Spaces 2.0
Fence Wood
Utilities Available Alley, Cable Available, City Sewer, City Water, Curbs, Individual Gas Meter, Individual Water Meter, Sidewalk
Roof Type Composition
Total Parking Spaces 2
Garage Yes
Building
Lot Description Few Trees, Interior Lot, Landscaped, Subdivision
Story One
Foundation Slab
Level or Stories One
Structure Type Brick,Siding
Schools
Elementary Schools Hughston
Middle Schools Haggard
High Schools Vines
School District Plano Isd
Others
Ownership Kenji Hata
Acceptable Financing Cash, Conventional, FHA, VA Loan
Listing Terms Cash, Conventional, FHA, VA Loan

GET MORE INFORMATION


