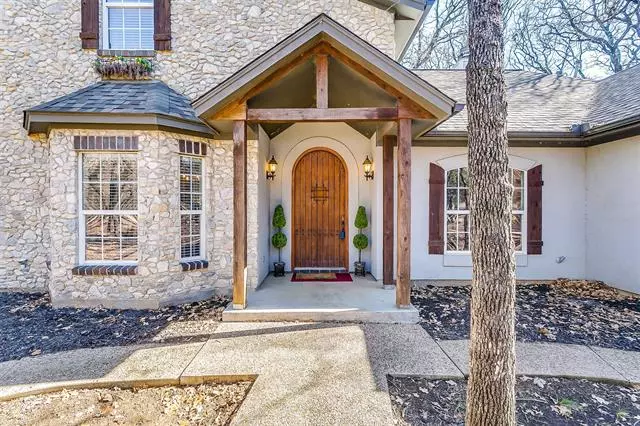$725,000
For more information regarding the value of a property, please contact us for a free consultation.
3233 Trailwood Drive E Burleson, TX 76028
4 Beds
5 Baths
3,766 SqFt
Key Details
Property Type Single Family Home
Sub Type Single Family Residence
Listing Status Sold
Purchase Type For Sale
Square Footage 3,766 sqft
Price per Sqft $192
Subdivision Trails End
MLS Listing ID 14498565
Sold Date 02/22/21
Style Traditional
Bedrooms 4
Full Baths 3
Half Baths 2
HOA Y/N None
Total Fin. Sqft 3766
Year Built 2003
Annual Tax Amount $11,721
Lot Size 5.000 Acres
Acres 5.0
Property Description
Gorgeous 5 acre heavily treed property with half of acreage with open pasture. Main house has 4 beds, 3 full baths & 2 half baths with 2 car rear entry garage. Large family room with floor-to-ceiling stone fireplace & built-ins with rustic beams. Open to breakfast nook & kitchen with butler's pantry, ss appliances, double ovens, gas cooktop, an island with sink & lots of windows. Master suite has his and her closets. Upstairs boasts 3 beds, 2 baths, office & game room with wet bar. Huge deck, workshop & mother-in-law quarters with appx 1,350 sf, kitchen, living room, dining rm, full bath, & 2 bedrooms upstairs. Chicken Coop, tack room, multiple gardens, concrete water trough, & plenty of room for the animals.
Location
State TX
County Johnson
Direction I-35W S to Burleson, Take exit 35 Hidden Creek Pkwy-Briaroaks Rd, Merge onto S Burleson Blvd, Turn R onto N Briar Oaks Rd, Turn R onto Ward Ln, Turn L onto Trailwood Dr, Turn L onto E Trailwood Dr, Trailwood will run into private road to this property, proceed to circle drive to access front door.
Rooms
Dining Room 2
Interior
Interior Features Decorative Lighting, Flat Screen Wiring, Vaulted Ceiling(s)
Heating Central, Natural Gas, Propane
Cooling Ceiling Fan(s), Central Air, Electric
Flooring Carpet, Ceramic Tile, Wood
Fireplaces Number 1
Fireplaces Type Stone, Wood Burning
Equipment Intercom
Appliance Dishwasher, Disposal, Double Oven, Gas Cooktop, Gas Oven, Microwave, Plumbed for Ice Maker, Gas Water Heater
Heat Source Central, Natural Gas, Propane
Laundry Laundry Chute
Exterior
Exterior Feature Rain Gutters, Storage
Garage Spaces 2.0
Fence Barbed Wire, Pipe
Utilities Available Co-op Water, Gravel/Rock, Outside City Limits
Roof Type Composition
Garage Yes
Building
Lot Description Acreage, Landscaped, Lrg. Backyard Grass, Many Trees, Pasture
Story Two
Foundation Slab
Structure Type Brick,Rock/Stone
Schools
Elementary Schools Elder
Middle Schools Tom And Nita Nichols
High Schools Joshua
School District Joshua Isd
Others
Ownership See Tax
Acceptable Financing Cash, Conventional, FHA, VA Loan
Listing Terms Cash, Conventional, FHA, VA Loan
Financing Conventional
Read Less
Want to know what your home might be worth? Contact us for a FREE valuation!

Our team is ready to help you sell your home for the highest possible price ASAP

©2024 North Texas Real Estate Information Systems.
Bought with Ann Parsley • Ebby Halliday, Allen-Fairview

GET MORE INFORMATION






