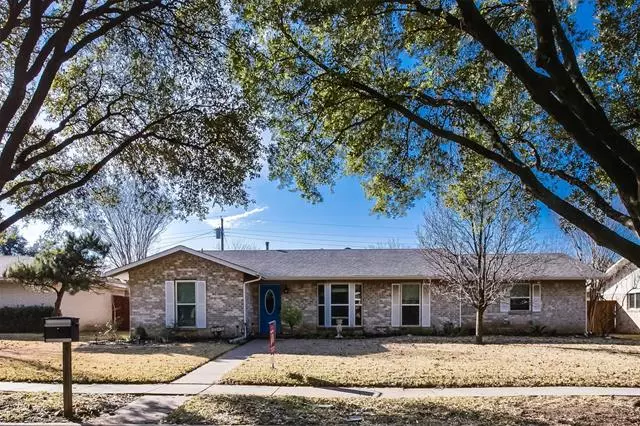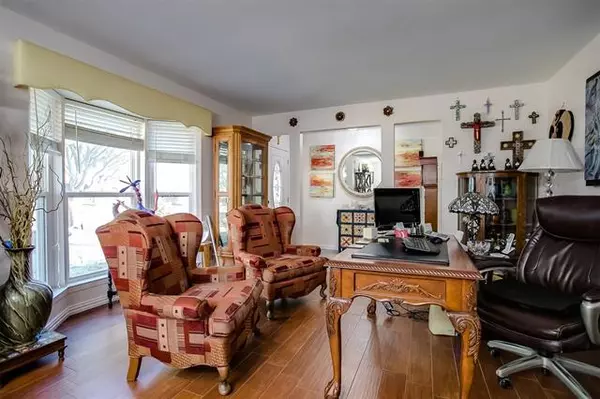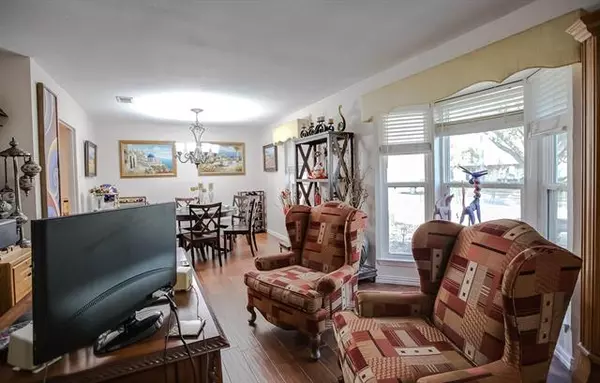$349,000
For more information regarding the value of a property, please contact us for a free consultation.
13115 Kerr Trail Farmers Branch, TX 75244
4 Beds
2 Baths
1,978 SqFt
Key Details
Property Type Single Family Home
Sub Type Single Family Residence
Listing Status Sold
Purchase Type For Sale
Square Footage 1,978 sqft
Price per Sqft $176
Subdivision Crestpark Club Estates
MLS Listing ID 14497004
Sold Date 03/29/21
Style Ranch
Bedrooms 4
Full Baths 2
HOA Y/N None
Total Fin. Sqft 1978
Year Built 1969
Annual Tax Amount $7,246
Lot Size 10,018 Sqft
Acres 0.23
Property Description
Location, location, location This cute ranch style home has been completely updated throughout. Kitchen has new cabinets, new granite counter tops with a nice backsplash. Entry, living room, kitchen and hallway have beautiful multicolored slate looking ceramic tile. New roof will be installed. New front door and freshly painted inside with new base boards. New roof and new fence. The formal living and formal dining has cherry wood look ceramic tile. Both bathrooms have been completely updated. Across from Brookhaven college, centrally located with only 20 minutes to Downtown, DFW and Love field airport is 20 minutes away, 20 minutes away to get to the headquarter area in Plano.
Location
State TX
County Dallas
Direction Off Hwy 635 going West Exit Midway and continue through the light at Midway and then turn left on Valley View and then first left on Kerr trail and the house with be on your left side at 13115 Kerr Trail
Rooms
Dining Room 2
Interior
Interior Features Cable TV Available, High Speed Internet Available, Paneling
Heating Central, Natural Gas
Cooling Attic Fan, Ceiling Fan(s), Central Air, Electric
Flooring Carpet, Ceramic Tile
Fireplaces Number 1
Fireplaces Type Gas Starter, Wood Burning
Appliance Built-in Gas Range, Convection Oven, Dishwasher, Disposal, Electric Oven, Gas Cooktop, Microwave, Plumbed For Gas in Kitchen, Plumbed for Ice Maker, Vented Exhaust Fan, Gas Water Heater
Heat Source Central, Natural Gas
Exterior
Exterior Feature Covered Patio/Porch, Rain Gutters
Garage Spaces 2.0
Carport Spaces 2
Fence Wood
Utilities Available All Weather Road, City Sewer, City Water, Concrete, Curbs, Individual Gas Meter, Sidewalk, Underground Utilities
Roof Type Composition
Garage Yes
Building
Lot Description Few Trees, Interior Lot, Landscaped, Lrg. Backyard Grass, Sprinkler System, Subdivision
Story One
Foundation Slab
Structure Type Brick
Schools
Elementary Schools Gooch
Middle Schools Marsh
High Schools White
School District Dallas Isd
Others
Ownership See agent
Acceptable Financing Cash, Conventional, FHA
Listing Terms Cash, Conventional, FHA
Financing FHA
Read Less
Want to know what your home might be worth? Contact us for a FREE valuation!

Our team is ready to help you sell your home for the highest possible price ASAP

©2024 North Texas Real Estate Information Systems.
Bought with Tyler Maldonado • Fathom Realty, LLC

GET MORE INFORMATION






