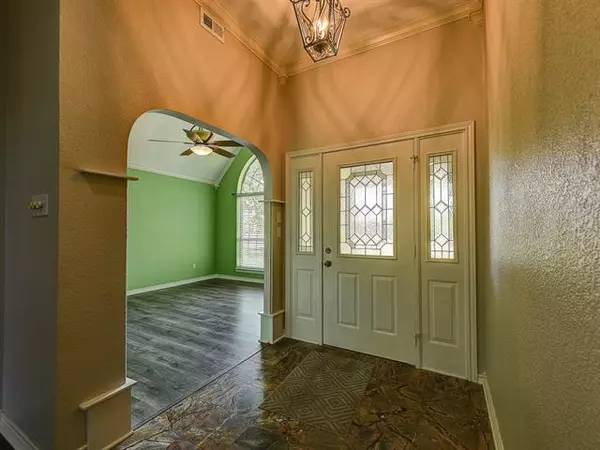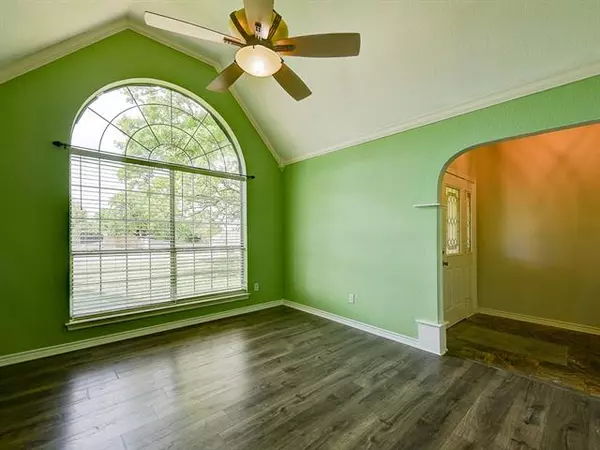$309,900
For more information regarding the value of a property, please contact us for a free consultation.
4812 W Wedgefield Road Granbury, TX 76049
4 Beds
2 Baths
1,998 SqFt
Key Details
Property Type Single Family Home
Sub Type Single Family Residence
Listing Status Sold
Purchase Type For Sale
Square Footage 1,998 sqft
Price per Sqft $155
Subdivision Pecan Plantation
MLS Listing ID 14557673
Sold Date 05/28/21
Style Traditional
Bedrooms 4
Full Baths 2
HOA Fees $153/mo
HOA Y/N Mandatory
Total Fin. Sqft 1998
Year Built 2001
Annual Tax Amount $3,836
Lot Size 3,920 Sqft
Acres 0.09
Property Description
Move in ready brick home with traditional look and dormers, sitting porch, and huge trees. 4 bedroom family home with lots of updates- granite countertops, recent paint, ceramic tile, engineered wood flooring, carpet, and cast iron garden tub. Roof replaced 2013. Owners added flagstone patio in the spacious, treed backyard. Separate brick storage building. Gated, guarded community with free golf and tennis, club house, community pool, horse stables, two air strips. HOA requires club membership. Pecan Plantation requires a one-time membership initiation fee of approximately $4,500 to be paid by Buyer. See details in attachments.
Location
State TX
County Hood
Community Boat Ramp, Campground, Club House, Community Pool, Gated, Golf, Guarded Entrance, Horse Facilities, Jogging Path/Bike Path, Lake, Marina, Park, Perimeter Fencing, Playground, Airport/Runway, Rv Parking, Tennis Court(S)
Direction Back gate of Pecan. Turn immediately right after going through back gate. House on right.
Rooms
Dining Room 2
Interior
Interior Features Cable TV Available, High Speed Internet Available, Vaulted Ceiling(s)
Heating Central, Electric, Heat Pump
Cooling Ceiling Fan(s), Central Air, Electric, Heat Pump
Flooring Carpet, Ceramic Tile, Wood
Fireplaces Number 1
Fireplaces Type Wood Burning
Appliance Dishwasher, Disposal, Electric Cooktop, Electric Oven, Electric Range, Microwave, Plumbed for Ice Maker, Vented Exhaust Fan, Electric Water Heater
Heat Source Central, Electric, Heat Pump
Laundry Electric Dryer Hookup, Full Size W/D Area, Washer Hookup
Exterior
Exterior Feature Covered Patio/Porch, Rain Gutters, Storage
Garage Spaces 2.0
Fence Wood
Community Features Boat Ramp, Campground, Club House, Community Pool, Gated, Golf, Guarded Entrance, Horse Facilities, Jogging Path/Bike Path, Lake, Marina, Park, Perimeter Fencing, Playground, Airport/Runway, RV Parking, Tennis Court(s)
Utilities Available Asphalt, MUD Sewer, MUD Water
Roof Type Composition
Garage Yes
Building
Lot Description Few Trees, Interior Lot, Landscaped, Lrg. Backyard Grass, Sprinkler System, Subdivision
Story One
Foundation Slab
Structure Type Brick
Schools
Elementary Schools Mambrino
Middle Schools Granbury
High Schools Granbury
School District Granbury Isd
Others
Ownership Karen F Jensen Living Trust
Acceptable Financing Cash, Conventional, FHA, VA Loan
Listing Terms Cash, Conventional, FHA, VA Loan
Financing Conventional
Special Listing Condition Survey Available
Read Less
Want to know what your home might be worth? Contact us for a FREE valuation!

Our team is ready to help you sell your home for the highest possible price ASAP

©2024 North Texas Real Estate Information Systems.
Bought with Debbie Murphy • Waters Edge

GET MORE INFORMATION






