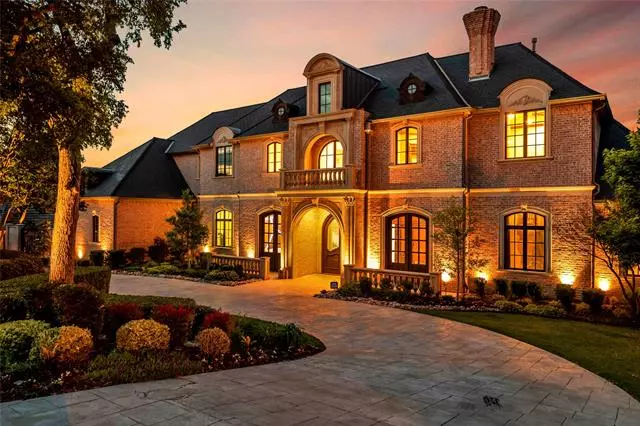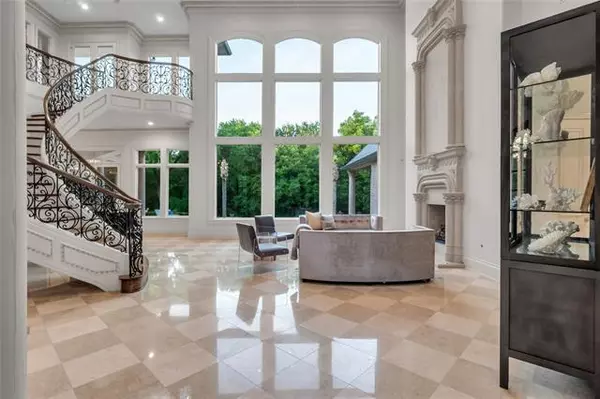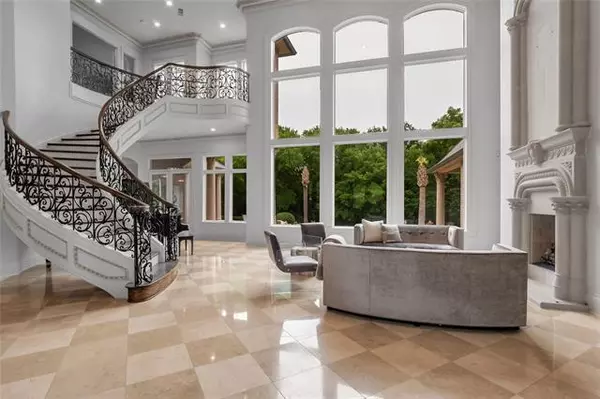$3,300,000
For more information regarding the value of a property, please contact us for a free consultation.
6512 Old Gate Road Plano, TX 75024
5 Beds
11 Baths
8,367 SqFt
Key Details
Property Type Single Family Home
Sub Type Single Family Residence
Listing Status Sold
Purchase Type For Sale
Square Footage 8,367 sqft
Price per Sqft $394
Subdivision Kings Gate
MLS Listing ID 14579409
Sold Date 07/09/21
Style French,Traditional
Bedrooms 5
Full Baths 7
Half Baths 4
HOA Fees $600/qua
HOA Y/N Mandatory
Total Fin. Sqft 8367
Year Built 2003
Annual Tax Amount $39,801
Lot Size 0.743 Acres
Acres 0.743
Property Description
Prestigious custom estate located in the extremely exclusive & gated community of Kings Gate. This uniquely private property is one of less than 50 homes & is situated on a heavily wooded, .74-acre creek lot! Timeless, French-style craftsmanship w modern appointments of luxury abound at every turn w gorgeous lighting, gleaming marble floors, rich hardwoods & floor to ceiling windows to enjoy the breathtaking views of the lush creek, infinity pool & greenbelt! Updated chef's kitchen, 4 living areas, private owners suite plus guest suite down. 2nd floor is over the west side featuring 3 bdrms w in-suite baths & walk-in closets! Storage is amazing! Minutes away from DNT & SR121! Convenient to work, dine & shop!
Location
State TX
County Denton
Community Gated, Greenbelt, Guarded Entrance, Perimeter Fencing
Direction See GPS at guard gate you will need to show ID to enter.PLEASE SEE FULL PROPERTY DESCRIPTION IN DOCUMENTS
Rooms
Dining Room 2
Interior
Interior Features Built-in Wine Cooler, Cable TV Available, Decorative Lighting, Dry Bar, Flat Screen Wiring, High Speed Internet Available, Loft, Multiple Staircases, Paneling, Sound System Wiring, Wet Bar
Heating Central, Natural Gas, Zoned
Cooling Ceiling Fan(s), Central Air, Electric, Zoned
Flooring Carpet, Marble, Stone, Wood
Fireplaces Number 5
Fireplaces Type Brick, Decorative, Electric, Gas Logs, Gas Starter, Masonry, Master Bedroom, See Through Fireplace, Wood Burning
Appliance Built-in Refrigerator, Commercial Grade Range, Commercial Grade Vent, Convection Oven, Dishwasher, Disposal, Double Oven, Gas Oven, Ice Maker, Microwave, Plumbed For Gas in Kitchen, Plumbed for Ice Maker, Refrigerator, Vented Exhaust Fan, Warming Drawer, Gas Water Heater
Heat Source Central, Natural Gas, Zoned
Laundry Electric Dryer Hookup, Full Size W/D Area, Washer Hookup
Exterior
Exterior Feature Attached Grill, Balcony, Covered Patio/Porch, Fire Pit, Rain Gutters, Outdoor Living Center
Garage Spaces 4.0
Fence Gate, Metal
Pool Fiberglass, Heated, Infinity, In Ground, Pool/Spa Combo, Pool Sweep, Water Feature
Community Features Gated, Greenbelt, Guarded Entrance, Perimeter Fencing
Utilities Available All Weather Road, City Sewer, City Water, Concrete, Curbs, Sidewalk, Underground Utilities
Waterfront Description Creek
Roof Type Composition
Garage Yes
Private Pool 1
Building
Lot Description Acreage, Adjacent to Greenbelt, Corner Lot, Few Trees, Greenbelt, Landscaped, Lrg. Backyard Grass, Many Trees, Sprinkler System, Subdivision, Water/Lake View
Story Two
Foundation Combination
Structure Type Brick
Schools
Elementary Schools Hicks
Middle Schools Arborcreek
High Schools Hebron
School District Lewisville Isd
Others
Ownership see agent
Acceptable Financing Cash, Conventional
Listing Terms Cash, Conventional
Financing Cash
Read Less
Want to know what your home might be worth? Contact us for a FREE valuation!

Our team is ready to help you sell your home for the highest possible price ASAP

©2025 North Texas Real Estate Information Systems.
Bought with Lynne Wakeland • Wakeland Real Estate
GET MORE INFORMATION






