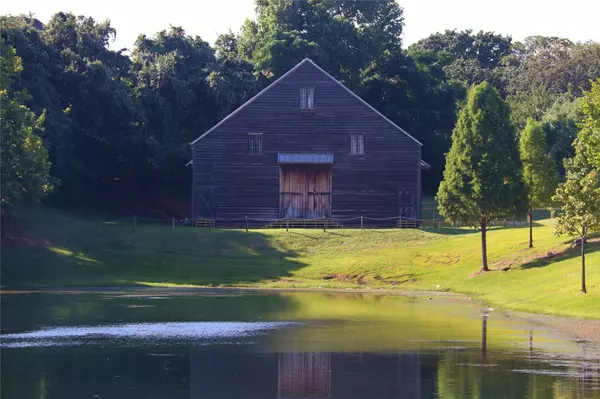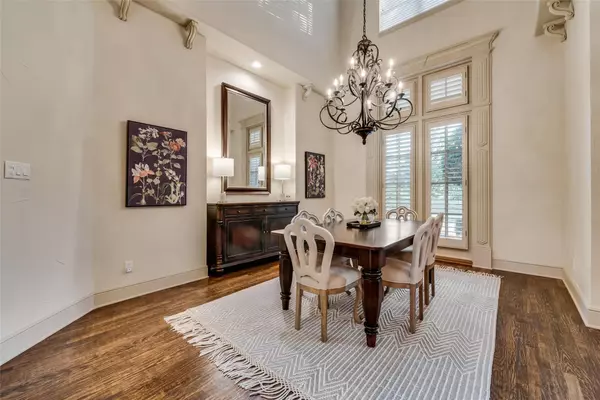$950,000
For more information regarding the value of a property, please contact us for a free consultation.
6909 Providence Road Colleyville, TX 76034
4 Beds
3 Baths
3,887 SqFt
Key Details
Property Type Single Family Home
Sub Type Single Family Residence
Listing Status Sold
Purchase Type For Sale
Square Footage 3,887 sqft
Price per Sqft $244
Subdivision Whittier Heights Ph I
MLS Listing ID 14659855
Sold Date 10/19/21
Style Traditional
Bedrooms 4
Full Baths 3
HOA Fees $105/qua
HOA Y/N Mandatory
Total Fin. Sqft 3887
Year Built 2004
Annual Tax Amount $17,063
Lot Size 0.320 Acres
Acres 0.32
Property Description
Custom home with WATER VIEWS! Rare opportunity to live across from a private pond and Dutch barn in Colleyville. The executive office has a coffered ceiling and French doors that open to the front porch to enjoy views of the pond. The main living area has floor to ceiling windows. The kitchen has exotic granite, custom cabinetry, and stainless steel appliances. Luxurious master bath with beautiful granite top vanities, jetted tub, and a dual head shower. One guest bedroom and full bath are down. Upstairs are two bedrooms, Jack and Jill Bath and a game room with a wet bar. The backyard has a covered patio, fireplace, built-in grill, and pool which make it fun to enjoy hot summer days!
Location
State TX
County Tarrant
Community Jogging Path/Bike Path, Lake
Direction From Hwy 26, Turn onto JOHN McCAIN. At the roundabout, Turn onto WESTCOAT. Turn RIGHT onto McDONWELL. Turn RIGHT onto PROVIDENCE. The house is 0.5 mile on the Right across from the Pond.
Rooms
Dining Room 2
Interior
Interior Features Cable TV Available, Decorative Lighting, High Speed Internet Available, Sound System Wiring, Wet Bar
Heating Central, Electric, Heat Pump
Cooling Ceiling Fan(s), Central Air, Electric, Heat Pump
Flooring Carpet, Ceramic Tile, Wood
Fireplaces Number 2
Fireplaces Type Gas Logs, Gas Starter, Stone
Appliance Dishwasher, Disposal, Electric Oven, Gas Cooktop, Microwave
Heat Source Central, Electric, Heat Pump
Laundry Electric Dryer Hookup, Full Size W/D Area
Exterior
Garage Spaces 3.0
Fence Gate, Wrought Iron, Wood
Pool Gunite, In Ground, Salt Water, Water Feature
Community Features Jogging Path/Bike Path, Lake
Utilities Available City Sewer, City Water, Curbs, Individual Gas Meter, Individual Water Meter, Sidewalk, Underground Utilities
Roof Type Composition
Garage Yes
Private Pool 1
Building
Lot Description Few Trees, Interior Lot, Landscaped, Subdivision, Water/Lake View
Story Two
Foundation Slab
Structure Type Brick
Schools
Elementary Schools Liberty
Middle Schools Keller
High Schools Keller
School District Keller Isd
Others
Restrictions Deed,No Livestock
Ownership Of Record
Acceptable Financing Cash, Conventional
Listing Terms Cash, Conventional
Financing Conventional
Special Listing Condition Deed Restrictions
Read Less
Want to know what your home might be worth? Contact us for a FREE valuation!

Our team is ready to help you sell your home for the highest possible price ASAP

©2024 North Texas Real Estate Information Systems.
Bought with Regina Eskew • Synergy Realty

GET MORE INFORMATION






