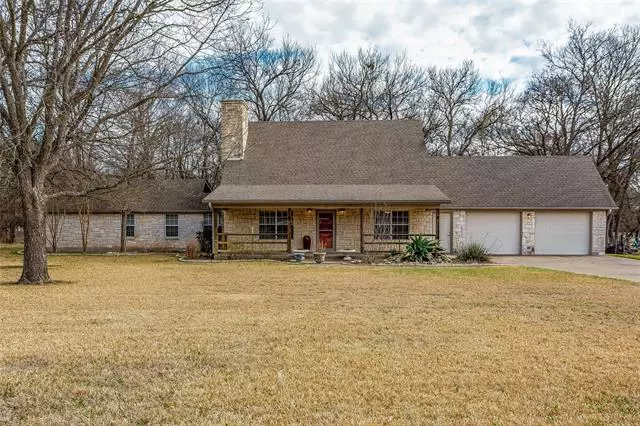$489,900
For more information regarding the value of a property, please contact us for a free consultation.
12005 Trailwood Drive Whitney, TX 76692
4 Beds
3 Baths
3,208 SqFt
Key Details
Property Type Single Family Home
Sub Type Single Family Residence
Listing Status Sold
Purchase Type For Sale
Square Footage 3,208 sqft
Price per Sqft $152
Subdivision White Bluff #12
MLS Listing ID 14765893
Sold Date 04/27/22
Bedrooms 4
Full Baths 3
HOA Fees $82
HOA Y/N Mandatory
Total Fin. Sqft 3208
Year Built 1999
Annual Tax Amount $6,966
Lot Size 1.013 Acres
Acres 1.013
Lot Dimensions 187x232x188x241
Property Description
Heavily wooded setting for this Austin Stone 4 bedroom, 3 bath home located on 1 acre in White Bluff Resort on Lake Whitney. Two master suites, office with built-ins, library and vaulted ceiling with stone fireplace. Second story has large covered deck overlooking back yard and Cedar Creek. Spacious bonus room behind garage would make perfect shop of craft area. Two stall attached garage. Wildlife abounds. Full use of all White Bluff amenities, including marina, two 18 hole golf courses, tennis courts, four pools and interior fishing lakes transfer with sale. Twenty-four hour manned front security entrance. Peaceful country living.
Location
State TX
County Hill
Community Boat Ramp, Campground, Community Pool, Gated, Golf, Greenbelt, Guarded Entrance, Lake, Marina, Playground, Tennis Court(S)
Direction From Whitney 6 miles north on FM933 to White Bluff entrance. Contact agent for entry.
Rooms
Dining Room 1
Interior
Interior Features Granite Counters, High Speed Internet Available, Loft, Open Floorplan, Vaulted Ceiling(s), Walk-In Closet(s)
Heating Central, Electric, Heat Pump
Cooling Central Air, Electric, Heat Pump
Flooring Carpet, Ceramic Tile, Wood
Fireplaces Number 1
Fireplaces Type Masonry, Stone, Wood Burning
Appliance Dishwasher, Disposal, Electric Range, Microwave, Plumbed for Ice Maker, Vented Exhaust Fan
Heat Source Central, Electric, Heat Pump
Laundry Full Size W/D Area
Exterior
Exterior Feature Balcony, Covered Patio/Porch, Rain Gutters
Garage Spaces 2.0
Fence Back Yard, Wrought Iron
Community Features Boat Ramp, Campground, Community Pool, Gated, Golf, Greenbelt, Guarded Entrance, Lake, Marina, Playground, Tennis Court(s)
Utilities Available Asphalt, City Sewer, City Water, Co-op Electric, Community Mailbox, Outside City Limits, Unincorporated
Waterfront Description Creek
Roof Type Composition
Garage Yes
Building
Lot Description Landscaped, Lrg. Backyard Grass, Many Trees, Sprinkler System, Subdivision
Story Two
Foundation Slab
Structure Type Rock/Stone
Schools
Elementary Schools Whitney
Middle Schools Whitney
High Schools Whitney
School District Whitney Isd
Others
Restrictions Building,Deed
Ownership Carter
Acceptable Financing Cash, Conventional
Listing Terms Cash, Conventional
Financing Conventional
Read Less
Want to know what your home might be worth? Contact us for a FREE valuation!

Our team is ready to help you sell your home for the highest possible price ASAP

©2024 North Texas Real Estate Information Systems.
Bought with Crissy White • Keller Williams Realty

GET MORE INFORMATION






