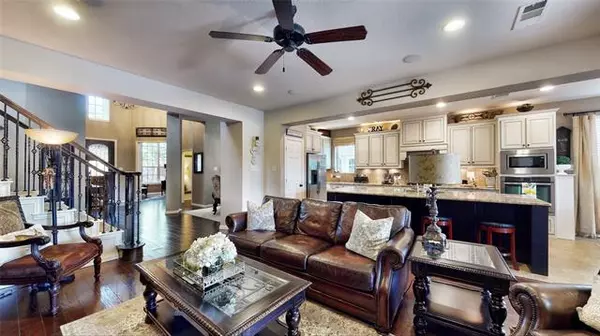$625,000
For more information regarding the value of a property, please contact us for a free consultation.
1228 Jasmine Street Lantana, TX 76226
3 Beds
3 Baths
2,960 SqFt
Key Details
Property Type Single Family Home
Sub Type Single Family Residence
Listing Status Sold
Purchase Type For Sale
Square Footage 2,960 sqft
Price per Sqft $211
Subdivision Bandera Add
MLS Listing ID 20039571
Sold Date 05/17/22
Style Traditional
Bedrooms 3
Full Baths 2
Half Baths 1
HOA Fees $111/mo
HOA Y/N Mandatory
Year Built 2012
Annual Tax Amount $9,163
Lot Size 5,749 Sqft
Acres 0.132
Property Description
Meticulously maintained 2-story in Bandera with lush landscaping and beautiful brick elevation! Inside you will find 3 bedrooms, 2.5 baths, formal dining area, study with French doors, upstairs game room, 2-car garage, and pool! Upgrades and amenities include rich hardwood flooring throughout main living areas, decorative lighting fixtures, cozy stone family room fireplace, open layout plan, wrought iron balusters, towering ceilings, and MORE! Gourmet kitchen boasts a large island with breakfast bar, granite countertops with tumbled stone backsplash, an abundance of cabinetry and counter space, gas cooktop, stainless appliances, and spacious nook with convenient mom's desk and views of backyard! Private master offers a luxurious ensuite bath with his and hers sinks and makeup vanity, garden tub with separate shower, and generously-sized walk-in closet. Incredible backyard oasis complete with a sparkling pool, expansive covered patio, and outdoor kitchen! Just in time for summer!
Location
State TX
County Denton
Community Club House, Community Pool, Fitness Center, Golf, Greenbelt, Jogging Path/Bike Path, Park, Perimeter Fencing, Playground, Pool, Sidewalks, Tennis Court(S), Other
Direction Head North on Copper Canyon Rd from FM 407 Justin Rd. Left on Pitaya Dr. Right on Cholla Blvd. Left on Lily Way. Right on Primrose Trl to Jasmine St. Home is on your left!
Rooms
Dining Room 2
Interior
Interior Features Built-in Features, Cable TV Available, Decorative Lighting, Eat-in Kitchen, Granite Counters, High Speed Internet Available, Kitchen Island, Open Floorplan, Pantry, Walk-In Closet(s)
Heating Central, Fireplace(s), Natural Gas
Cooling Ceiling Fan(s), Central Air, Electric
Flooring Carpet, Ceramic Tile, Wood
Fireplaces Number 1
Fireplaces Type Family Room, Gas Starter, Living Room, Stone
Appliance Dishwasher, Disposal, Electric Oven, Gas Cooktop, Gas Water Heater, Microwave, Plumbed For Gas in Kitchen
Heat Source Central, Fireplace(s), Natural Gas
Laundry Electric Dryer Hookup, Utility Room, Full Size W/D Area, Washer Hookup
Exterior
Exterior Feature Attached Grill, Covered Patio/Porch, Rain Gutters, Lighting, Outdoor Grill, Outdoor Kitchen, Outdoor Living Center, Private Yard
Garage Spaces 2.0
Fence Back Yard, Wood
Pool Pool Sweep, Water Feature
Community Features Club House, Community Pool, Fitness Center, Golf, Greenbelt, Jogging Path/Bike Path, Park, Perimeter Fencing, Playground, Pool, Sidewalks, Tennis Court(s), Other
Utilities Available City Sewer, Concrete, Curbs, MUD Water, Sidewalk
Roof Type Composition
Garage Yes
Private Pool 1
Building
Lot Description Few Trees, Interior Lot, Landscaped, Sprinkler System, Subdivision
Story Two
Foundation Slab
Structure Type Brick,Siding
Schools
School District Denton Isd
Others
Ownership Tax Rolls
Financing Conventional
Special Listing Condition Survey Available
Read Less
Want to know what your home might be worth? Contact us for a FREE valuation!

Our team is ready to help you sell your home for the highest possible price ASAP

©2024 North Texas Real Estate Information Systems.
Bought with Russell Rhodes • Berkshire HathawayHS PenFed TX

GET MORE INFORMATION






