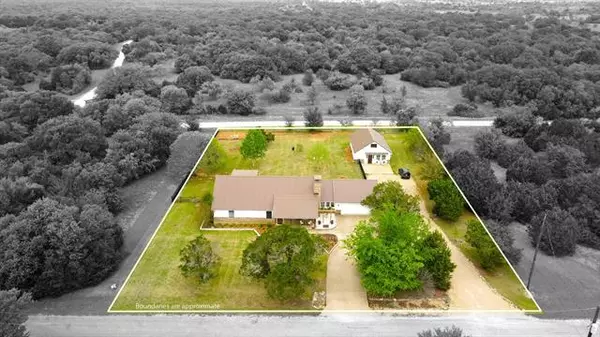$450,000
For more information regarding the value of a property, please contact us for a free consultation.
1348 Cobblestone Trail Whitney, TX 76692
3 Beds
3 Baths
1,957 SqFt
Key Details
Property Type Single Family Home
Sub Type Single Family Residence
Listing Status Sold
Purchase Type For Sale
Square Footage 1,957 sqft
Price per Sqft $229
Subdivision White Bluff #01
MLS Listing ID 20034410
Sold Date 05/27/22
Style Traditional
Bedrooms 3
Full Baths 3
HOA Fees $60
HOA Y/N Mandatory
Year Built 1996
Annual Tax Amount $5,064
Lot Size 0.875 Acres
Acres 0.875
Property Description
What a rare find in White Bluff Resort a Lake Whitney! Not only is there a fabulous 3 bedroom, 2 bath main home but also a super charming, detached guest suite with 1 bedroom, 1 bathroom, full sized kitchen and living area on a large .875 lot! The main home features a large open living, kitchen, dining area, with custom finishes, vaulted ceiling, a separate office, great stainless appliances and much more. Bathrooms are updated with choice finishes, large walk-in showers, soaking tub, and closet system in the primary suite. The detached guest suite has tons of charm with quartz countertops, lots of cabinets, electric fireplace, farm sink, tin ceiling and a spiral staircase leading to the loft. There is an additional 300+ square feet of climate-controlled storage with access from the guest suite. A huge 60 x 40 deck, including a pergola, runs along the back of the main home affording a fabulous spot for entertaining and great views backing up to the Steiner Valley Ranch.
Location
State TX
County Hill
Community Boat Ramp, Campground, Club House, Community Dock, Community Pool, Golf, Greenbelt, Guarded Entrance, Marina, Perimeter Fencing, Tennis Court(S)
Direction From the White Bluff Resort entrance go about 3.3 miles on White Bluff Drive. Turn right onto Lakeside Trail which turns into Cobblestone Trail. Property will be on the right. Agent sign is on the property.
Rooms
Dining Room 1
Interior
Interior Features Decorative Lighting, Dry Bar, Eat-in Kitchen, High Speed Internet Available, Vaulted Ceiling(s)
Heating Central
Cooling Ceiling Fan(s), Central Air
Flooring Ceramic Tile, Wood
Fireplaces Number 1
Fireplaces Type Brick, Family Room, Raised Hearth, Wood Burning
Appliance Dishwasher, Disposal, Dryer, Electric Range, Electric Water Heater, Ice Maker, Microwave, Plumbed for Ice Maker, Refrigerator, Vented Exhaust Fan, Washer
Heat Source Central
Laundry Electric Dryer Hookup, Utility Room, Full Size W/D Area, Washer Hookup
Exterior
Exterior Feature Covered Deck, Covered Patio/Porch, Garden(s), Rain Gutters, Lighting, Storage
Garage Spaces 2.0
Fence Wrought Iron
Community Features Boat Ramp, Campground, Club House, Community Dock, Community Pool, Golf, Greenbelt, Guarded Entrance, Marina, Perimeter Fencing, Tennis Court(s)
Utilities Available Asphalt, Septic
Roof Type Metal
Garage Yes
Building
Lot Description Adjacent to Greenbelt, Few Trees, Landscaped, Lrg. Backyard Grass, Sprinkler System, Subdivision
Story One
Foundation Slab
Structure Type Brick,Wood
Schools
School District Whitney Isd
Others
Restrictions Architectural,Building,Deed,No Livestock,No Mobile Home
Ownership Sidawi
Acceptable Financing Cash, Conventional, FHA, VA Loan
Listing Terms Cash, Conventional, FHA, VA Loan
Financing Conventional
Special Listing Condition Aerial Photo, Deed Restrictions, Special Assessments, Survey Available
Read Less
Want to know what your home might be worth? Contact us for a FREE valuation!

Our team is ready to help you sell your home for the highest possible price ASAP

©2024 North Texas Real Estate Information Systems.
Bought with Greg Gummelt • Fathom Realty

GET MORE INFORMATION






