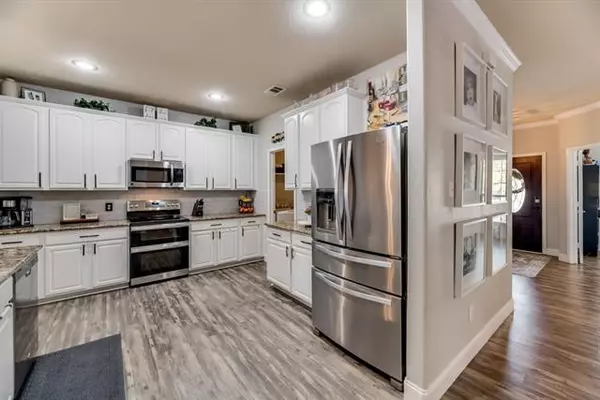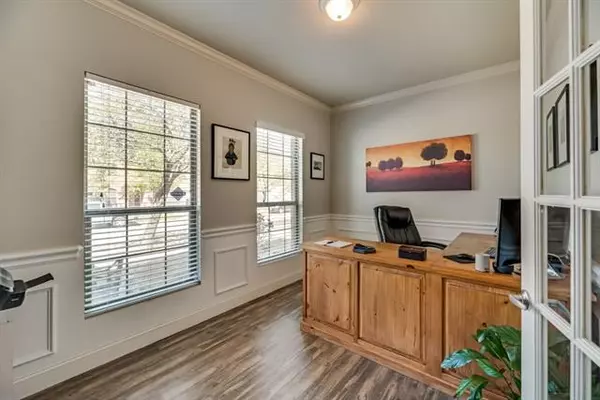$475,000
For more information regarding the value of a property, please contact us for a free consultation.
5631 Crestwood Drive Prosper, TX 75078
5 Beds
4 Baths
2,932 SqFt
Key Details
Property Type Single Family Home
Sub Type Single Family Residence
Listing Status Sold
Purchase Type For Sale
Square Footage 2,932 sqft
Price per Sqft $162
Subdivision Glen Brooke Estates Ph 1
MLS Listing ID 20040674
Sold Date 06/02/22
Bedrooms 5
Full Baths 3
Half Baths 1
HOA Fees $44/mo
HOA Y/N Mandatory
Year Built 2008
Annual Tax Amount $6,817
Lot Size 6,011 Sqft
Acres 0.138
Property Description
MULTIPLE OFFERS RECEIVED PLEASE SUBMIT HIGHEST & BEST BY MONDAY MAY 2 @ 7PM. This is the one you've been waiting for! Meticulously Maintained, Beautiful two story, 5 bedrooms 3.5 baths, dedicated study, formal dining and an loft area. You'll love the wood-like tile that flows through the home, the light bright and open floor plan great for entertaining. Owners suite with separate shower, garden tub, and dual sinks. Private backyard with a large covered patio across from the greenbelt. If that doesn't seal the deal enjoy fully paid off solar panels that stay with the home. Book your showing TODAY! Info provided is deemed reliable but is not guaranteed & should be independently verified. Buyer to verify measurements, schools,& taxes, etc. *Please see offer guidelines in Transaction Desk*
Location
State TX
County Denton
Community Community Pool, Greenbelt, Jogging Path/Bike Path, Park, Playground
Direction Coming from W HWY 380 ,Turn Right onto FM- 1385, Turn Right onto Glenbrooke Dr, Turn Right onto English Ivy Dr, Turn Left onto Crestwood Dr Home will be on Right
Rooms
Dining Room 2
Interior
Interior Features Cable TV Available, Decorative Lighting, High Speed Internet Available, Loft, Wainscoting, Walk-In Closet(s)
Heating Central
Cooling Central Air
Flooring Carpet, Ceramic Tile, Luxury Vinyl Plank
Fireplaces Number 1
Fireplaces Type Wood Burning
Appliance Dishwasher, Disposal, Electric Cooktop, Microwave, Double Oven
Heat Source Central
Exterior
Exterior Feature Covered Patio/Porch, Rain Gutters
Garage Spaces 2.0
Fence Wood
Community Features Community Pool, Greenbelt, Jogging Path/Bike Path, Park, Playground
Utilities Available City Sewer, City Water
Roof Type Composition
Garage Yes
Building
Story Two
Foundation Slab
Structure Type Brick
Schools
School District Denton Isd
Others
Acceptable Financing Cash, Conventional, FHA, VA Loan
Listing Terms Cash, Conventional, FHA, VA Loan
Financing Conventional
Read Less
Want to know what your home might be worth? Contact us for a FREE valuation!

Our team is ready to help you sell your home for the highest possible price ASAP

©2024 North Texas Real Estate Information Systems.
Bought with Shital Balar • Ebby Halliday, Realtors

GET MORE INFORMATION






