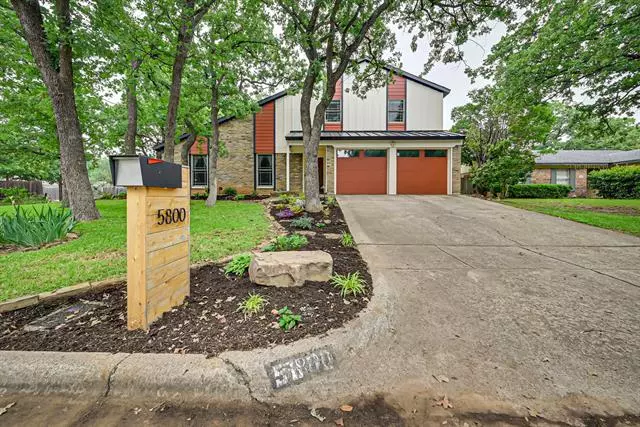$400,000
For more information regarding the value of a property, please contact us for a free consultation.
5800 Trail Crest Drive Arlington, TX 76017
3 Beds
2 Baths
2,674 SqFt
Key Details
Property Type Single Family Home
Sub Type Single Family Residence
Listing Status Sold
Purchase Type For Sale
Square Footage 2,674 sqft
Price per Sqft $149
Subdivision Overland West
MLS Listing ID 20049581
Sold Date 06/03/22
Style Traditional
Bedrooms 3
Full Baths 2
HOA Y/N None
Year Built 1978
Annual Tax Amount $6,666
Lot Size 7,884 Sqft
Acres 0.181
Property Description
So many updates in this home, and now it's ready for its next owner to love! All the windows have been replaced, exterior siding replaced with Hardy board siding, roof replaced 2020, dishwasher replaced 2021, range replaced 2022, kitchen cabinets completely repainted and with new hardware 2022, granite counters 2022, fence 2019. The light and bright kitchen will definitely be the heart of the home, and a wonderful gathering space. Dining area is large enough to accomodate lots of friends and family, and the island offers extra seating options as well. The spacious living room allows for any type of furniture arrangement, and the upstairs living space offers endless options. Master is down with ensuite bath access, and 2 generously sized bedrooms upstairs complete this great floorplan. Take advantage of the shady backyard for outdoor enjoyment on the stone patio. Easy access to I20 or 287 and all the necessary amenities. Come take a look! You won't be disappointed!
Location
State TX
County Tarrant
Direction Green Oaks South of I20. Right on Overridge to Ridgeline. Left on Ridgeline. Right on Trail Crest.
Rooms
Dining Room 1
Interior
Interior Features Cable TV Available, Granite Counters, Kitchen Island, Pantry, Vaulted Ceiling(s), Walk-In Closet(s)
Heating Central, Electric
Cooling Ceiling Fan(s), Central Air, Electric
Flooring Carpet, Ceramic Tile, Laminate
Fireplaces Number 1
Fireplaces Type Brick, Wood Burning
Appliance Dishwasher, Disposal, Electric Range, Microwave
Heat Source Central, Electric
Laundry Electric Dryer Hookup, Utility Room, Full Size W/D Area, Washer Hookup
Exterior
Exterior Feature Garden(s), Lighting, Storage
Garage Spaces 2.0
Fence Wood
Utilities Available City Sewer, City Water, Curbs, Individual Water Meter
Roof Type Composition,Metal
Garage Yes
Building
Lot Description Corner Lot, Many Trees, Sprinkler System, Subdivision
Story Two
Foundation Slab
Structure Type Brick,Fiber Cement
Schools
School District Arlington Isd
Others
Ownership Timothy and Amy Moore
Acceptable Financing Cash, Conventional, FHA, VA Loan
Listing Terms Cash, Conventional, FHA, VA Loan
Financing Conventional
Read Less
Want to know what your home might be worth? Contact us for a FREE valuation!

Our team is ready to help you sell your home for the highest possible price ASAP

©2024 North Texas Real Estate Information Systems.
Bought with Terry Hendricks • RE/MAX DFW Associates

GET MORE INFORMATION


