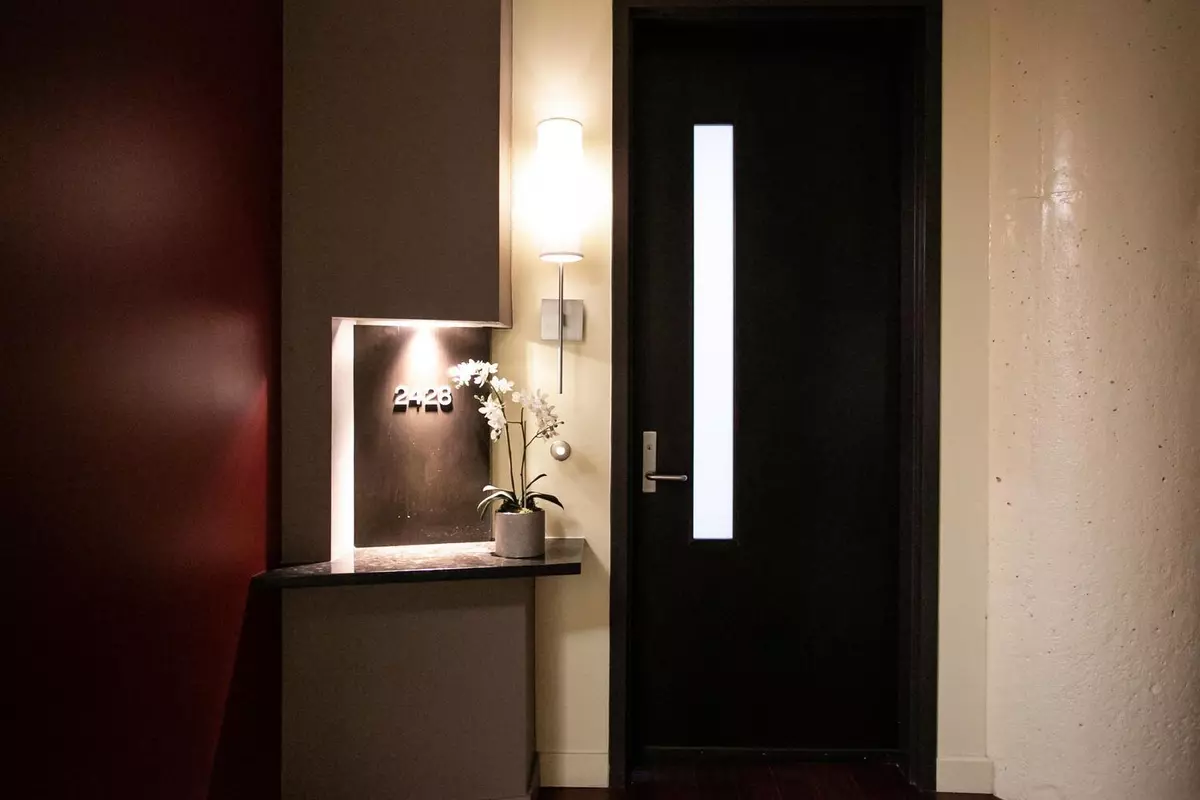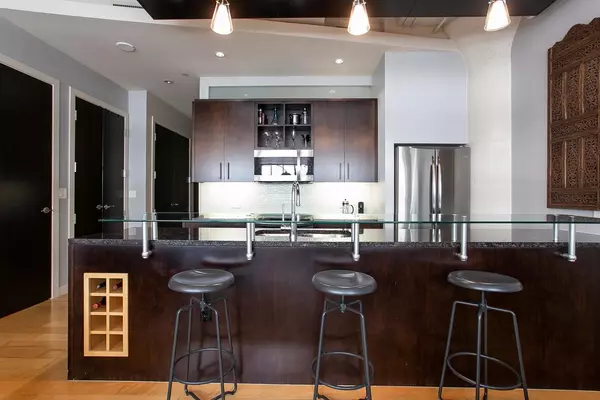$365,000
For more information regarding the value of a property, please contact us for a free consultation.
2600 W 7th Street #2428 Fort Worth, TX 76107
2 Beds
2 Baths
1,263 SqFt
Key Details
Property Type Condo
Sub Type Condominium
Listing Status Sold
Purchase Type For Sale
Square Footage 1,263 sqft
Price per Sqft $288
Subdivision One Montgomery Plaza Res Condo
MLS Listing ID 20045761
Sold Date 07/07/22
Style Contemporary/Modern,Traditional
Bedrooms 2
Full Baths 2
HOA Fees $758/mo
HOA Y/N Mandatory
Year Built 1928
Lot Dimensions tbv
Property Description
Be a part of Fort Worth's energetic 7th Street lifestyle in this luxury condo located in Fort Worth's historic Montgomery Ward Building, now an impressive loft style community, One Montgomery Plaza. This home features beautiful, updated lighting fixtures in hallway and dining. Hallway has plenty of wall space for art work or built-ins. Open floor plan with kitchen, dining area plus living area with stainless steel appliances, breakfast bar, wood flooring, and solar screens on windows. Master has ensuite luxurious master bath with separate soaking tub and shower, master closet with custom built-ins, plus medicine cabinets. Windows in living area have inside corridor views of community restaurants and shopping plus active lifestyle. 2 parking spaces. Absolutely beautiful condo, East Tower. Resort style amenities which include pool, spa, showers, putting green, grill + table areas, cabanas, views of downtown, social area, media room, and fitness center. Walk, bike to FW's Trinity Trails.
Location
State TX
County Tarrant
Community Club House, Common Elevator, Community Pool, Curbs, Fitness Center, Sidewalks, Spa, Other
Direction Take 7th Street to Carroll. Turn north and then east into parking lot at MP. Drive to East parking lot residential entrance lobby.
Rooms
Dining Room 1
Interior
Interior Features Built-in Features, Cable TV Available, Decorative Lighting, High Speed Internet Available, Loft, Walk-In Closet(s), Other
Heating Central, Electric, Heat Pump
Cooling Ceiling Fan(s), Central Air, Electric, Heat Pump
Flooring Ceramic Tile, Wood
Appliance Dishwasher, Disposal, Electric Cooktop, Electric Oven, Electric Range, Electric Water Heater, Microwave, Convection Oven
Heat Source Central, Electric, Heat Pump
Laundry Electric Dryer Hookup, In Hall, Washer Hookup, Other
Exterior
Exterior Feature Lighting, Other
Garage Spaces 2.0
Pool Cabana, Gunite, In Ground, Outdoor Pool, Separate Spa/Hot Tub, Water Feature, Waterfall, Other
Community Features Club House, Common Elevator, Community Pool, Curbs, Fitness Center, Sidewalks, Spa, Other
Utilities Available City Sewer, City Water, Community Mailbox, Concrete, Curbs, Electricity Connected, Sidewalk, Underground Utilities
Roof Type Other
Garage Yes
Private Pool 1
Building
Lot Description Few Trees, Landscaped, Sprinkler System
Story One
Foundation Other
Structure Type Block,Concrete,Other
Schools
School District Fort Worth Isd
Others
Restrictions Pet Restrictions
Ownership of Record
Acceptable Financing Cash, Conventional
Listing Terms Cash, Conventional
Financing Cash
Read Less
Want to know what your home might be worth? Contact us for a FREE valuation!

Our team is ready to help you sell your home for the highest possible price ASAP

©2024 North Texas Real Estate Information Systems.
Bought with Krista Tipton • Keller Williams Central

GET MORE INFORMATION






