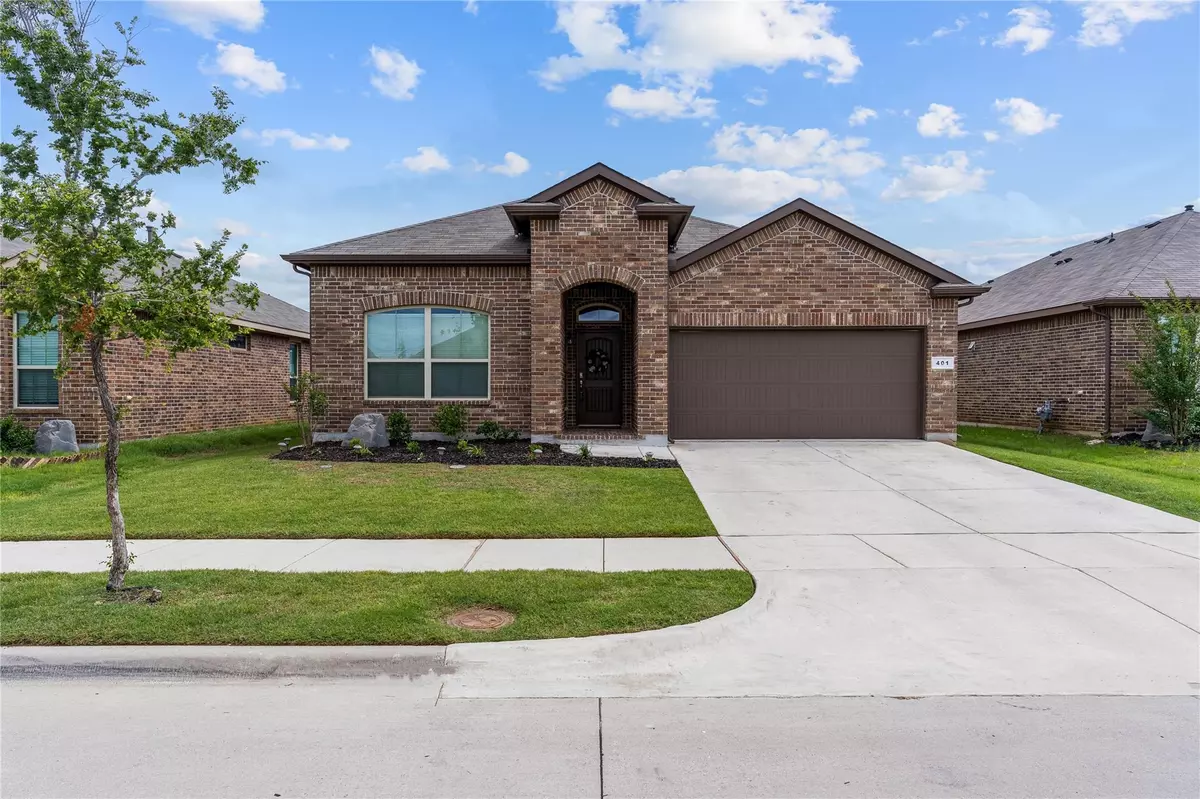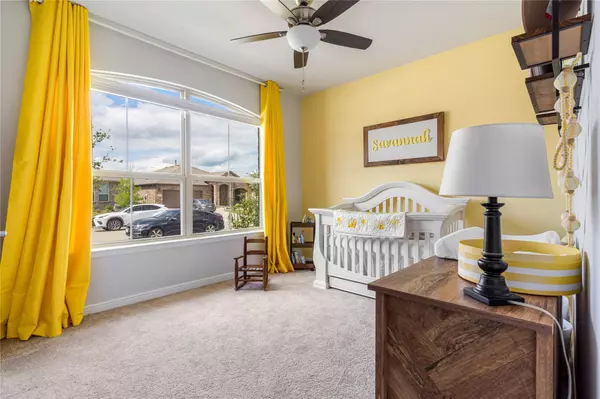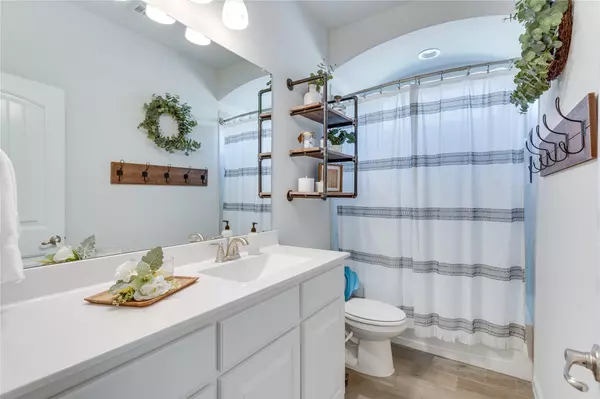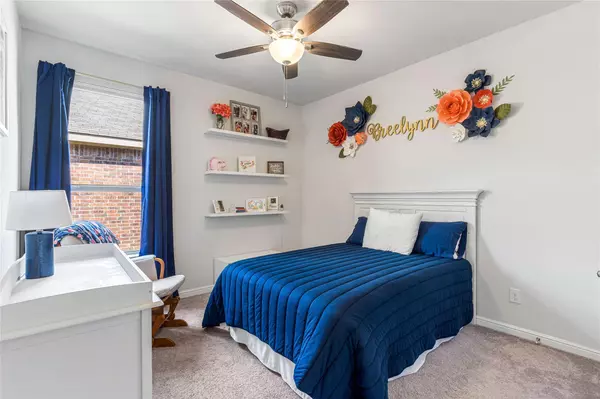$449,000
For more information regarding the value of a property, please contact us for a free consultation.
401 Goldfinch Road Denton, TX 76210
3 Beds
2 Baths
2,014 SqFt
Key Details
Property Type Single Family Home
Sub Type Single Family Residence
Listing Status Sold
Purchase Type For Sale
Square Footage 2,014 sqft
Price per Sqft $222
Subdivision Ryan Meadows Ph I
MLS Listing ID 20068233
Sold Date 07/08/22
Style Traditional
Bedrooms 3
Full Baths 2
HOA Fees $25/ann
HOA Y/N Mandatory
Year Built 2019
Annual Tax Amount $6,422
Lot Size 5,967 Sqft
Acres 0.137
Property Description
Spectacular, ranch-style home, immaculate & full of upgrades! Enjoy the open floor plan with tons of natural light & large windows throughout. The beautiful kitchen is the heart of the home, complete with a customized granite island & stainless-steel appliances. A fantastic game room is a nice additional space in this charming propertyupdated lighting throughout the entire home and perfect office space for managing household bills or working on projects. A private primary suite at the back of the home features a large garden tub, double sinks & walk-in closet, perfect for relaxing. The cozy backyard is ideal for enjoying family and friends. Dont wait this one wont last long!
Location
State TX
County Denton
Community Community Sprinkler, Curbs
Direction From 35N exit 465B toward route 377 Ft Worth Dr, turn left onto Ft Worth Dr. then left on Country Club Rd. then left onto E. Ryan Road, turn right onto Creekdale Dr, Rt on Goldfinch Rd. home will be on the left.
Rooms
Dining Room 1
Interior
Interior Features Cable TV Available, Decorative Lighting, Eat-in Kitchen, Flat Screen Wiring, High Speed Internet Available, Kitchen Island, Open Floorplan, Pantry, Smart Home System, Walk-In Closet(s), Wired for Data
Heating Central, Natural Gas
Cooling Ceiling Fan(s), Central Air, ENERGY STAR Qualified Equipment, Gas
Flooring Carpet, Ceramic Tile, Tile
Appliance Dishwasher, Gas Range, Microwave, Water Purifier
Heat Source Central, Natural Gas
Laundry Electric Dryer Hookup, Utility Room, Full Size W/D Area, Washer Hookup
Exterior
Exterior Feature Covered Patio/Porch, Gas Grill, Rain Gutters
Garage Spaces 2.0
Fence Gate, Wood
Community Features Community Sprinkler, Curbs
Utilities Available City Sewer, City Water, Community Mailbox, Concrete, Electricity Connected, Individual Gas Meter, Individual Water Meter, Natural Gas Available, Sidewalk
Roof Type Composition
Garage Yes
Building
Lot Description Interior Lot, Landscaped, Sprinkler System
Story One
Foundation Slab
Structure Type Brick,Concrete
Schools
School District Denton Isd
Others
Restrictions Unknown Encumbrance(s)
Ownership see Agent
Acceptable Financing Cash, Conventional, FHA, VA Loan
Listing Terms Cash, Conventional, FHA, VA Loan
Financing Other
Read Less
Want to know what your home might be worth? Contact us for a FREE valuation!

Our team is ready to help you sell your home for the highest possible price ASAP

©2025 North Texas Real Estate Information Systems.
Bought with Garrett Bass • Opendoor Brokerage, LLC
GET MORE INFORMATION






