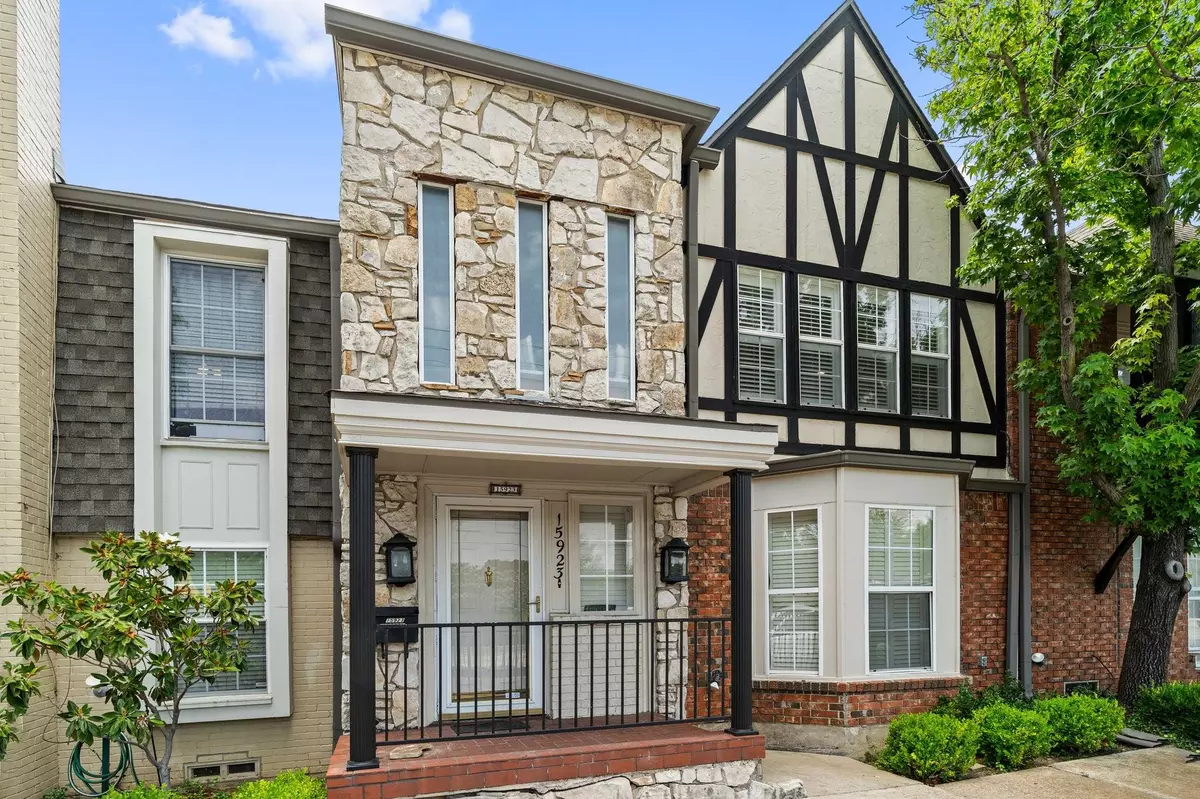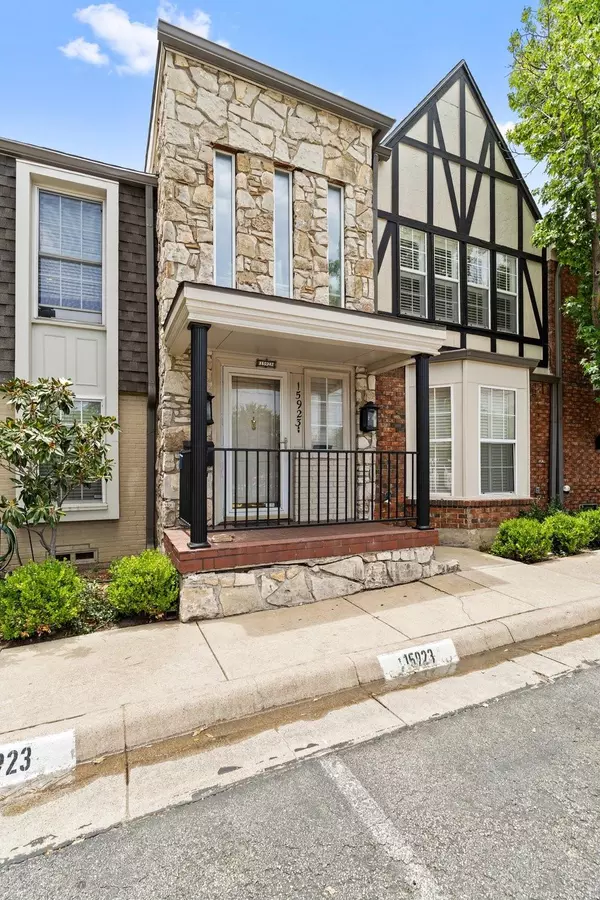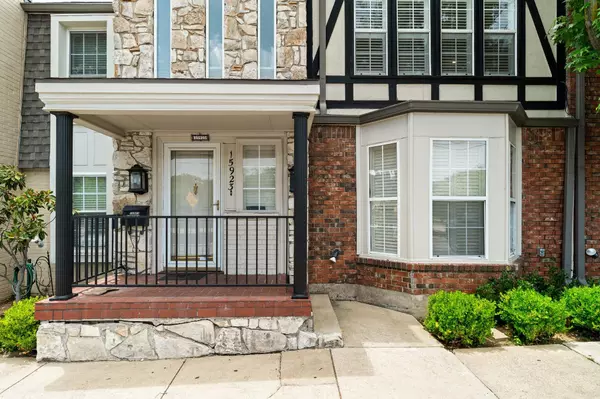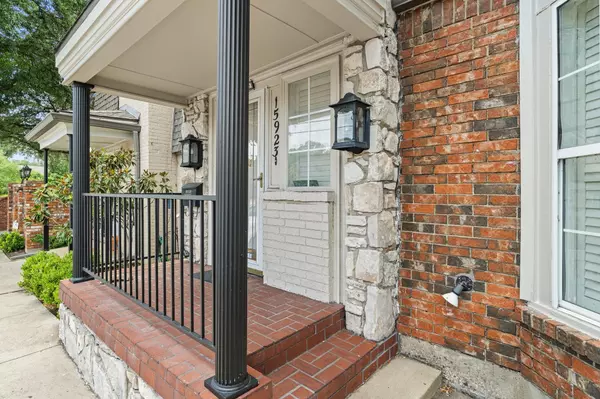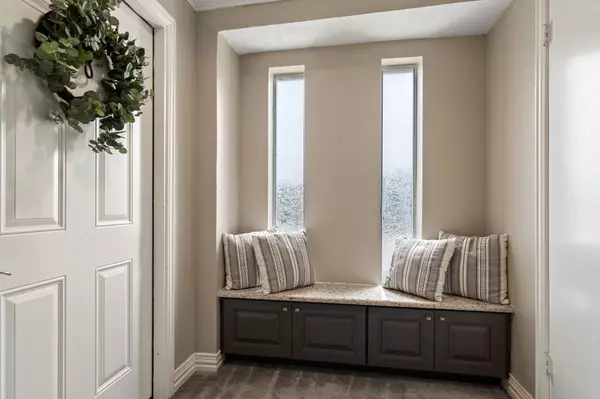$279,000
For more information regarding the value of a property, please contact us for a free consultation.
15923 Preston Road #2003 Dallas, TX 75248
3 Beds
2 Baths
1,760 SqFt
Key Details
Property Type Condo
Sub Type Condominium
Listing Status Sold
Purchase Type For Sale
Square Footage 1,760 sqft
Price per Sqft $158
Subdivision Prestonwood Country Club Condos
MLS Listing ID 20088718
Sold Date 07/25/22
Style Tudor
Bedrooms 3
Full Baths 2
HOA Fees $730/mo
HOA Y/N Mandatory
Year Built 1968
Annual Tax Amount $7,439
Lot Size 11.051 Acres
Acres 11.051
Property Description
Beautiful home and low-maintenance living in this spacious home in the desirable Prestonwood Country Club Condos. This home is in a prime location with easy access to highways, shopping and restaurants. Come be in the heart of it all!Home features hand-scraped hardwood floors in bedrooms and living areas, updated kitchen and baths, and fresh paint in living areas and master! The crown moulding, ornate fireplace and updated lighting truly make this place feel like home. Enjoy your evenings on the spacious back patio offering privacy from neighbors. All rooms are very spacious and large, and there is no carpeting in the home. All electrical has been updated throughout. HOA features onsite management and maintenance to address your needs quickly! HOA dues cover grounds maintenance, community pool & building, fences, common areas, roofs, exterior walls, foundations, common plumbing, electric and gas lines, HVAC system repair and maintenance, and pest control.
Location
State TX
County Dallas
Direction See GPS
Rooms
Dining Room 1
Interior
Interior Features Cable TV Available, Decorative Lighting, Granite Counters, High Speed Internet Available, Open Floorplan, Pantry, Wainscoting, Walk-In Closet(s)
Heating Central, Fireplace(s)
Cooling Central Air
Flooring Ceramic Tile, Hardwood
Fireplaces Number 1
Fireplaces Type Gas Starter
Appliance Dishwasher, Disposal, Electric Oven, Electric Range, Plumbed For Gas in Kitchen
Heat Source Central, Fireplace(s)
Exterior
Utilities Available Cable Available, City Sewer, City Water, Curbs
Roof Type Composition
Garage No
Private Pool 1
Building
Story One
Foundation Pillar/Post/Pier
Structure Type Brick,Concrete,Siding
Schools
School District Dallas Isd
Others
Ownership Angela Li & Tom Mao
Acceptable Financing Cash, Conventional, FHA, VA Loan
Listing Terms Cash, Conventional, FHA, VA Loan
Financing Conventional
Read Less
Want to know what your home might be worth? Contact us for a FREE valuation!

Our team is ready to help you sell your home for the highest possible price ASAP

©2024 North Texas Real Estate Information Systems.
Bought with Beth Botkin • JPAR - Addison

GET MORE INFORMATION


