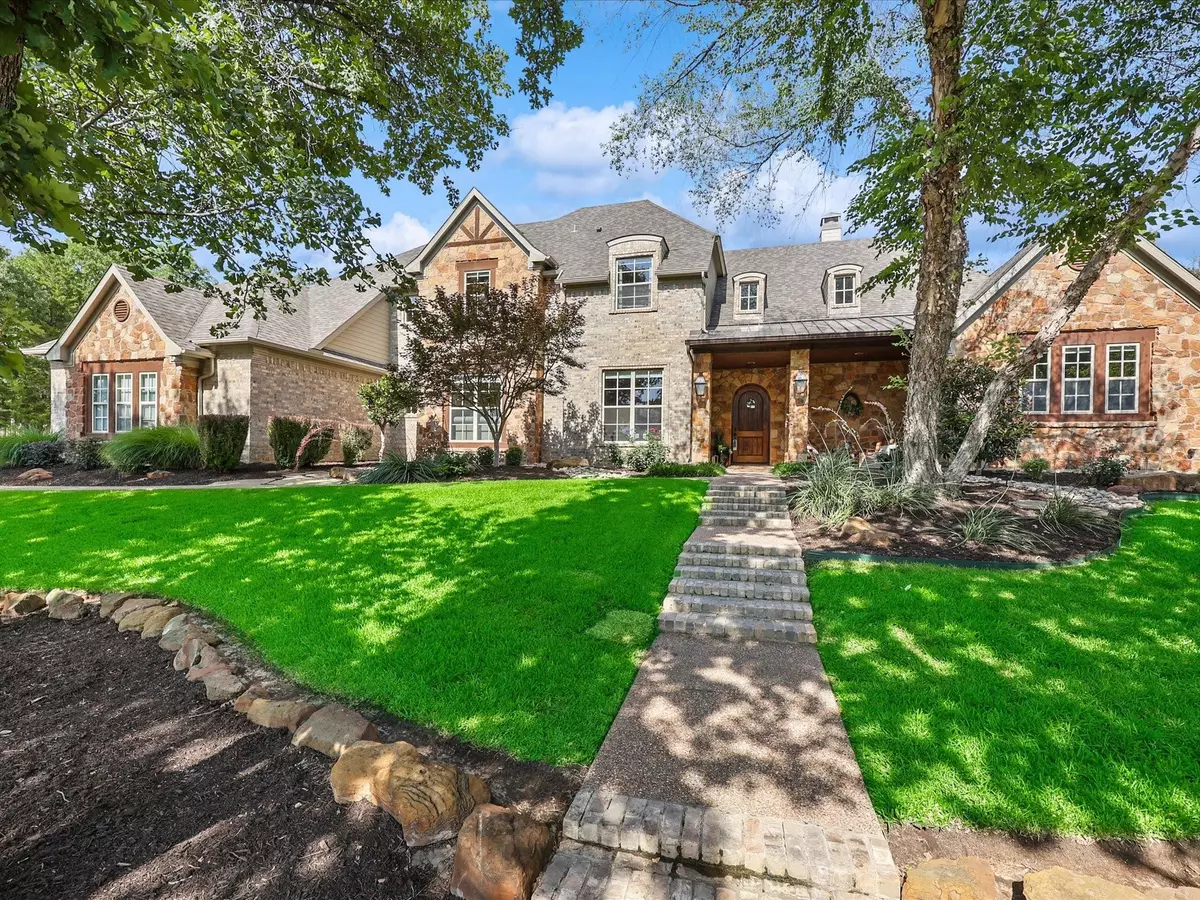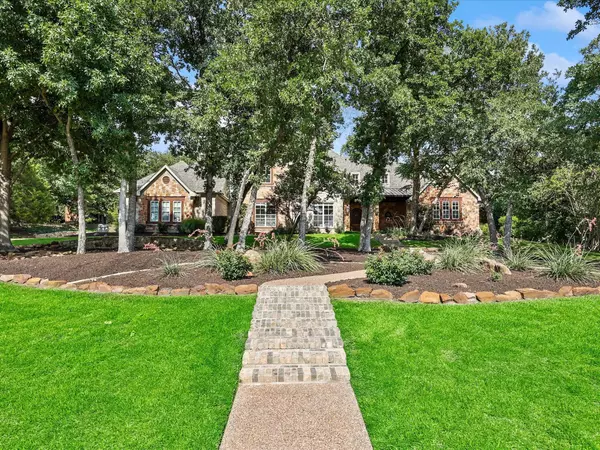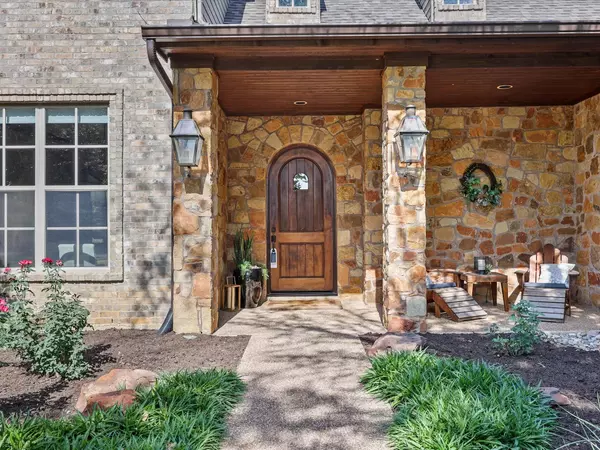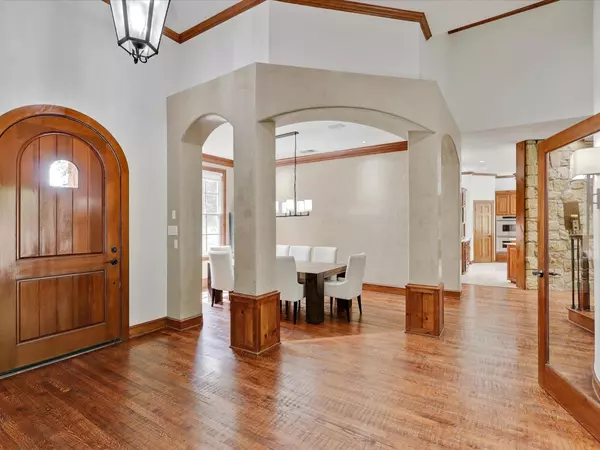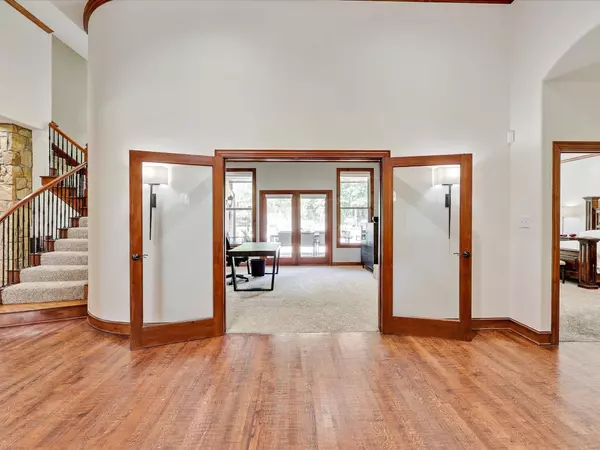$1,650,000
For more information regarding the value of a property, please contact us for a free consultation.
3600 Sarah Springs Trail Flower Mound, TX 75022
5 Beds
5 Baths
5,087 SqFt
Key Details
Property Type Single Family Home
Sub Type Single Family Residence
Listing Status Sold
Purchase Type For Sale
Square Footage 5,087 sqft
Price per Sqft $324
Subdivision Immel Estate Ph Ii
MLS Listing ID 20088952
Sold Date 08/12/22
Style Traditional
Bedrooms 5
Full Baths 4
Half Baths 1
HOA Y/N None
Year Built 2000
Annual Tax Amount $18,565
Lot Size 2.000 Acres
Acres 2.0
Property Description
PEACEFUL PRIVACY tucked away in the heart of Flower Mound on 2 acres! Gorgeous CUSTOM home nestled in a lush landscaped lot with a calming vibe. Stone entry peacefully welcomes you into a large open entry with stone accents, hardwood floors, quality trim work & views of the private back yard. Office from home in the large office with tongue & groove wood ceiling & stone fireplace. Spend time in the open family room & kitchen complete with granite counters, stainless steel appliances, large two-level island & custom cabinetry. Stone fireplace in the family room a plus! Primary suite and bathroom offer backyard views, separate vanities, walk in shower and workout room. 2nd bedroom & ensuite on main floor. 3 bedrooms up plus a game room! Staycation at home in the extra private back yard with natural barriers. Entertain or relax under the covered patio. Large diving pool plus spa. Small shed plus 4 stall garage! No HOA! Exemplary schools. Close to Lake Grapevine and hiking biking trails.
Location
State TX
County Denton
Direction Use GPS
Rooms
Dining Room 2
Interior
Interior Features Built-in Features, Cable TV Available, Decorative Lighting, Double Vanity, Eat-in Kitchen, Granite Counters, High Speed Internet Available, Kitchen Island, Natural Woodwork, Open Floorplan, Pantry, Walk-In Closet(s)
Heating Central, Natural Gas
Cooling Central Air
Flooring Carpet, Ceramic Tile, Terrazzo, Wood
Fireplaces Number 2
Fireplaces Type Gas Logs, Insert, Metal, Stone
Appliance Built-in Gas Range, Dishwasher, Disposal, Electric Oven, Gas Cooktop, Microwave, Convection Oven, Plumbed For Gas in Kitchen, Refrigerator
Heat Source Central, Natural Gas
Exterior
Exterior Feature Attached Grill, Covered Patio/Porch, Fire Pit, Rain Gutters, Storage
Garage Spaces 4.0
Fence Wrought Iron
Pool Fenced, Gunite, Heated, Pool/Spa Combo, Salt Water, Water Feature
Utilities Available Aerobic Septic, City Water, Individual Gas Meter, Individual Water Meter
Roof Type Composition
Garage Yes
Private Pool 1
Building
Lot Description Acreage, Landscaped, Many Trees, Sprinkler System
Story Two
Foundation Other
Structure Type Brick,Rock/Stone
Schools
School District Lewisville Isd
Others
Ownership See offer insttructions
Financing Conventional
Read Less
Want to know what your home might be worth? Contact us for a FREE valuation!

Our team is ready to help you sell your home for the highest possible price ASAP

©2025 North Texas Real Estate Information Systems.
Bought with Bret Chance • Texas Home Life Realty
GET MORE INFORMATION


