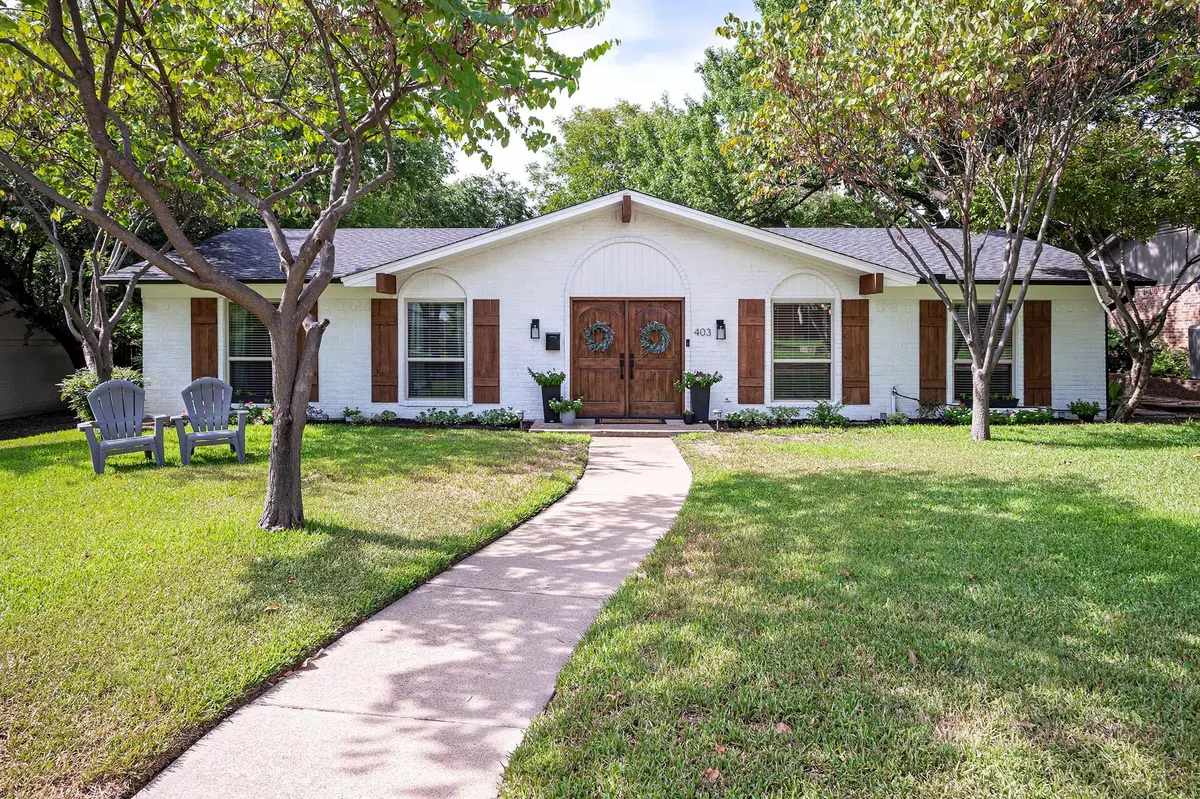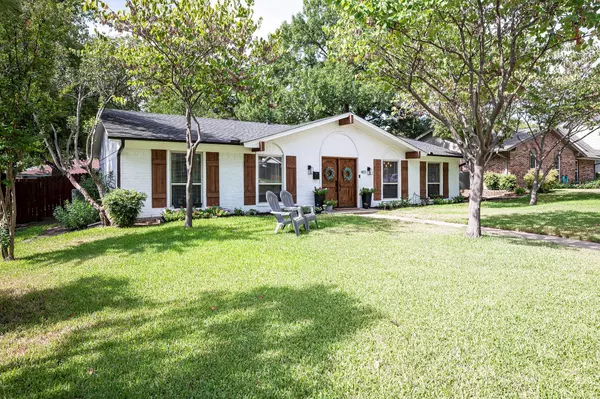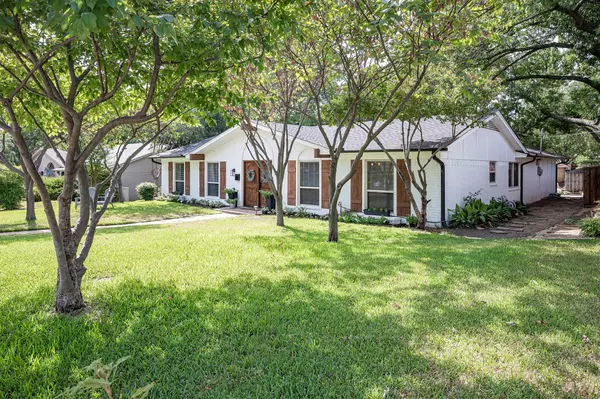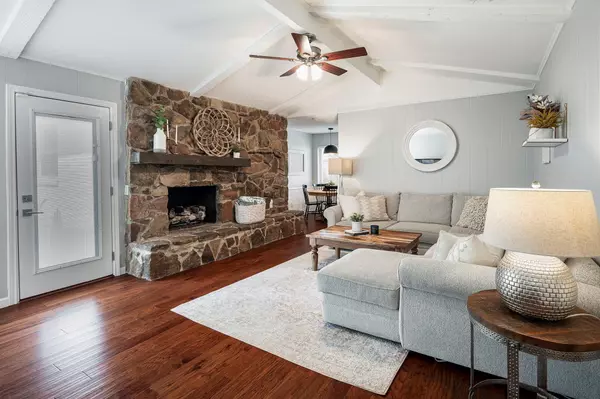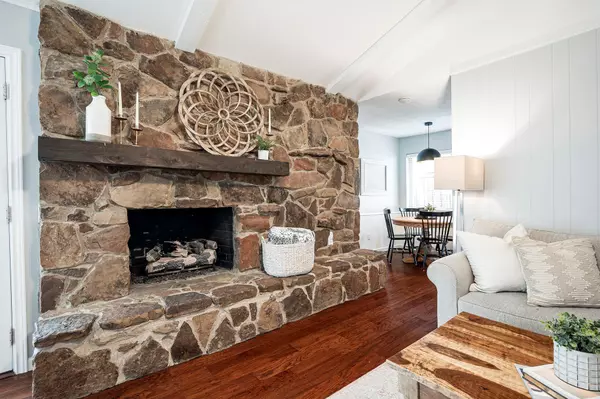$519,500
For more information regarding the value of a property, please contact us for a free consultation.
403 Northview Drive Richardson, TX 75080
4 Beds
2 Baths
1,740 SqFt
Key Details
Property Type Single Family Home
Sub Type Single Family Residence
Listing Status Sold
Purchase Type For Sale
Square Footage 1,740 sqft
Price per Sqft $298
Subdivision Canyon Creek Country Club 12
MLS Listing ID 20139764
Sold Date 08/29/22
Bedrooms 4
Full Baths 2
HOA Y/N None
Year Built 1967
Annual Tax Amount $7,357
Lot Size 9,147 Sqft
Acres 0.21
Property Description
Welcome to the beautiful tree lined streets of Canyon Creek, where neighbors become best friends. Stroll up the front walk to your updated & hospitable white brick home, accented w magnificent mahogany front door & custom cedar shutters. Once inside, delight to rich wood floors flowing through color palette of todays cool grays & pure whites while natural light floods through energy efficient dbl. pane windows. Effortlessly entertain family & friends in the large family & dining rooms. Like to cook? Updated, chefs gourmet kitchen, complete w black stainless appliances, quartz counters & gas stove. Three large bedrooms w the fourth doubling as a home office & stunning updated baths complete the picture. Step out back to the expansive & private backyard, where you can easily host friends & family for hours at the next BBQ. A stones throw away from Canyon Creek Country Club & dining galore. Walk to beautiful Prairie Creek Park. Don't miss this amazing opportunity at an unbeatable price!
Location
State TX
County Collin
Direction From 75, exit Campbell Road and head west on Campbell. Turn right (north) on Prairie Creek West and then a left (west) on Lookout. Turn right (north on Canyon Valley and then a left (west) on Northview. Home will be on the left
Rooms
Dining Room 2
Interior
Interior Features Cable TV Available, Decorative Lighting, Flat Screen Wiring, High Speed Internet Available, Vaulted Ceiling(s)
Heating Central, Natural Gas
Cooling Ceiling Fan(s), Central Air, Electric
Flooring Ceramic Tile, Wood
Fireplaces Number 1
Fireplaces Type Family Room, Gas, Gas Logs, Gas Starter, Raised Hearth, Stone
Appliance Dishwasher, Disposal, Gas Oven, Gas Range, Microwave, Convection Oven, Plumbed For Gas in Kitchen
Heat Source Central, Natural Gas
Laundry Electric Dryer Hookup, Gas Dryer Hookup, Utility Room, Full Size W/D Area, Washer Hookup
Exterior
Exterior Feature Garden(s), Rain Gutters, Misting System
Garage Spaces 2.0
Fence Back Yard, Wood
Utilities Available Alley, Cable Available, City Sewer, City Water, Curbs, Electricity Available, Electricity Connected, Individual Gas Meter, Individual Water Meter, Natural Gas Available, Sidewalk
Roof Type Composition
Garage Yes
Building
Lot Description Few Trees, Landscaped, Sprinkler System
Story One
Foundation Slab
Structure Type Brick
Schools
High Schools Plano Senior
School District Plano Isd
Others
Ownership Justin and Summer Powell
Acceptable Financing Cash, Conventional, FHA
Listing Terms Cash, Conventional, FHA
Financing Cash
Read Less
Want to know what your home might be worth? Contact us for a FREE valuation!

Our team is ready to help you sell your home for the highest possible price ASAP

©2024 North Texas Real Estate Information Systems.
Bought with Donna Westbrook • EXP REALTY

GET MORE INFORMATION


