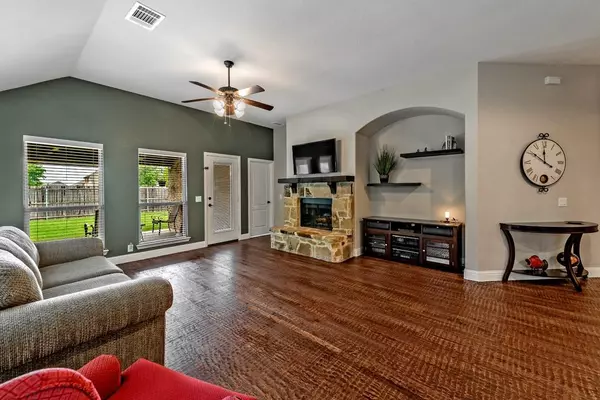$419,000
For more information regarding the value of a property, please contact us for a free consultation.
4600 Liberty Hill Trail Sherman, TX 75092
3 Beds
2 Baths
1,903 SqFt
Key Details
Property Type Single Family Home
Sub Type Single Family Residence
Listing Status Sold
Purchase Type For Sale
Square Footage 1,903 sqft
Price per Sqft $220
Subdivision Austin Landing Ph One
MLS Listing ID 20153358
Sold Date 09/19/22
Style Traditional
Bedrooms 3
Full Baths 2
HOA Fees $33/ann
HOA Y/N Mandatory
Year Built 2015
Annual Tax Amount $7,185
Lot Size 10,367 Sqft
Acres 0.238
Property Description
HOME SWEET HOME is just waiting for YOU! This move in ready home in Austin Landing Subdivision in Sherman is situated near Highways 75 & 82. Close to shopping, restaurants and all that the area has to offer. Convivence is just the beginning, inside this home you will find luxurious wood floors in the main living area. Kitchen features granite surfaces and stainless steel appliances. Living rooms focal point is the stone fireplace that will keep you cozy this winter. Master suite has large walk-in closet, en-suite bath has large walk-in shower and garden tub. Secondary bedrooms have custom built-in shelves. This home sits on one of the larger lots in the subdivision, creating a larger back yard for enjoying those colorful Texas sunsets. This property is set at the end of a street, backing up the to neighborhood walking, biking paths, and adjoins a wooded area (think extra privacy). While you are here, be sure to check out the Community Center and pool. Schedule your showing today.
Location
State TX
County Grayson
Community Club House, Community Pool, Curbs, Greenbelt, Jogging Path/Bike Path, Sidewalks
Direction From Hwy 82, north on Travis, turn left on W N Creek, turn left on Liberty Hill, house is on the right at the end of the street.
Rooms
Dining Room 2
Interior
Interior Features Built-in Features, Cable TV Available, Decorative Lighting, Double Vanity, Eat-in Kitchen, Flat Screen Wiring, Granite Counters, High Speed Internet Available, Kitchen Island, Natural Woodwork, Open Floorplan, Pantry, Walk-In Closet(s)
Heating Central, Fireplace(s), Natural Gas
Cooling Ceiling Fan(s), Central Air, Electric
Flooring Carpet, Ceramic Tile, Hardwood, Wood
Fireplaces Number 1
Fireplaces Type Family Room, Gas, Gas Logs, Gas Starter, Living Room, Raised Hearth, Stone, Wood Burning
Equipment Satellite Dish
Appliance Built-in Gas Range, Dishwasher, Disposal, Gas Range, Gas Water Heater, Microwave, Plumbed For Gas in Kitchen, Plumbed for Ice Maker
Heat Source Central, Fireplace(s), Natural Gas
Laundry Electric Dryer Hookup, Utility Room, Full Size W/D Area, Washer Hookup
Exterior
Exterior Feature Covered Patio/Porch, Private Yard
Garage Spaces 3.0
Fence Back Yard, Privacy, Wood
Community Features Club House, Community Pool, Curbs, Greenbelt, Jogging Path/Bike Path, Sidewalks
Utilities Available All Weather Road, Cable Available, City Sewer, City Water, Concrete, Curbs, Individual Gas Meter, Individual Water Meter, Sidewalk, Underground Utilities
Roof Type Composition
Garage Yes
Building
Lot Description Adjacent to Greenbelt, Cleared, Few Trees, Landscaped, Level, Lrg. Backyard Grass, Sprinkler System, Subdivision
Story One
Foundation Slab
Structure Type Brick
Schools
School District Sherman Isd
Others
Restrictions Development
Ownership Fiedler
Acceptable Financing Cash, Conventional, FHA, VA Loan
Listing Terms Cash, Conventional, FHA, VA Loan
Financing Cash
Special Listing Condition Deed Restrictions, Survey Available
Read Less
Want to know what your home might be worth? Contact us for a FREE valuation!

Our team is ready to help you sell your home for the highest possible price ASAP

©2024 North Texas Real Estate Information Systems.
Bought with Jim Brock • Coldwell Banker Realty Frisco

GET MORE INFORMATION






