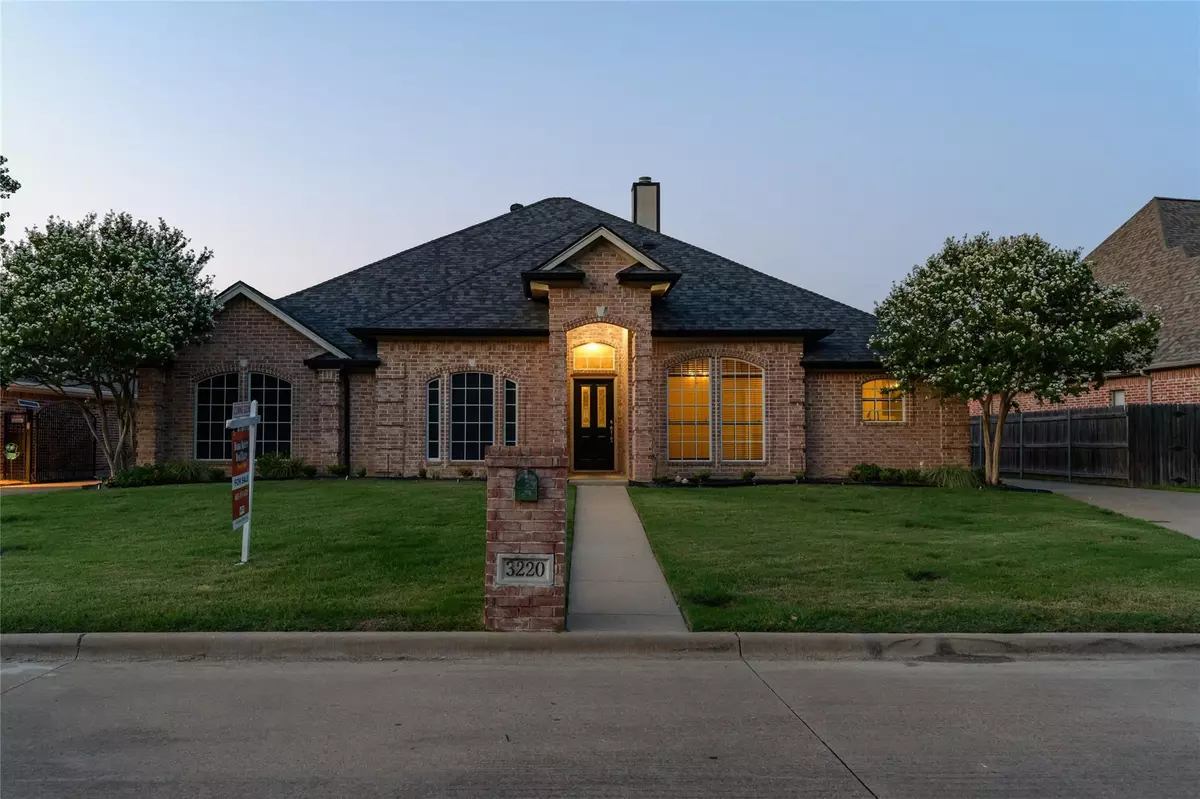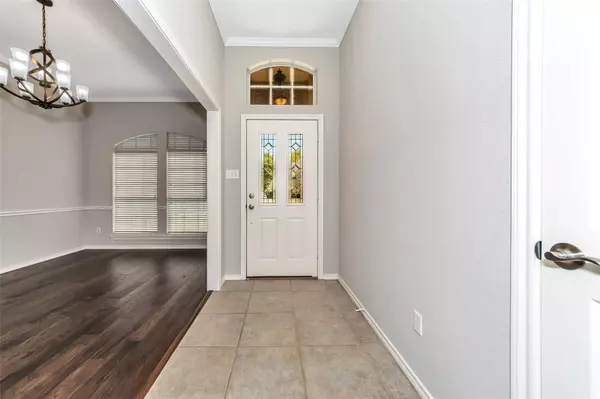$499,000
For more information regarding the value of a property, please contact us for a free consultation.
3220 River Bend Drive Hurst, TX 76054
4 Beds
2 Baths
2,367 SqFt
Key Details
Property Type Single Family Home
Sub Type Single Family Residence
Listing Status Sold
Purchase Type For Sale
Square Footage 2,367 sqft
Price per Sqft $210
Subdivision Mill Creek West Add
MLS Listing ID 20158002
Sold Date 10/21/22
Style Traditional
Bedrooms 4
Full Baths 2
HOA Y/N Voluntary
Year Built 1999
Annual Tax Amount $7,939
Lot Size 8,624 Sqft
Acres 0.198
Property Description
Desirable updated single story home in beautiful Mill Creek West Addition features hardwood flooring, new paint, granite counter tops, remodeled bathrooms with new cabinetry, tile flooring and updated lighting. Master en-suite bath features a lovely soaking tub and oversized custom shower.
The home is sparkling clean and move in ready. New AC system installed August 2022, new dishwasher and cooktop installed with granite counter tops and tile backsplash in kitchen. Fabulous oversized laundry and second pantry, ample storage throughout the home. Tall ceilings, plenty of natural light and a classic floor plan. Enjoy the cozy fireplace from both living areas. Generous covered patio overlooks large backyard. Ideally located between Colleyville and North Richland Hills, this Hurst location offers easy access to shopping, dining and entertainment venues. Top rated schools and a quiet neighborhood with well kept homes makes this home an easy choice for the discriminating buyer.
Location
State TX
County Tarrant
Direction From Precinct Line Road, turn east on Glade and right on River Bend. From Colleyville Blvd turn west on Glade and left on River Bend.
Rooms
Dining Room 2
Interior
Interior Features Cable TV Available, Chandelier, Decorative Lighting, Double Vanity, Eat-in Kitchen, Granite Counters, Open Floorplan
Heating Electric
Cooling Ceiling Fan(s), Central Air, Electric
Flooring Carpet, Hardwood
Fireplaces Number 1
Fireplaces Type Double Sided, See Through Fireplace, Wood Burning
Appliance Dishwasher, Disposal, Dryer, Electric Cooktop, Electric Oven, Microwave, Washer
Heat Source Electric
Laundry Full Size W/D Area
Exterior
Exterior Feature Covered Patio/Porch, Rain Gutters, Lighting
Garage Spaces 2.0
Fence Fenced, Wood
Utilities Available Cable Available, City Sewer, City Water, Concrete, Curbs, Underground Utilities
Roof Type Composition
Garage Yes
Building
Lot Description Interior Lot, Sprinkler System
Story One
Foundation Slab
Structure Type Brick,Siding
Schools
School District Birdville Isd
Others
Ownership River Bend Investor LLC
Acceptable Financing Cash, Conventional, FHA, VA Loan
Listing Terms Cash, Conventional, FHA, VA Loan
Financing Conventional
Read Less
Want to know what your home might be worth? Contact us for a FREE valuation!

Our team is ready to help you sell your home for the highest possible price ASAP

©2024 North Texas Real Estate Information Systems.
Bought with Raelynn Edwards • NB Elite Realty

GET MORE INFORMATION






