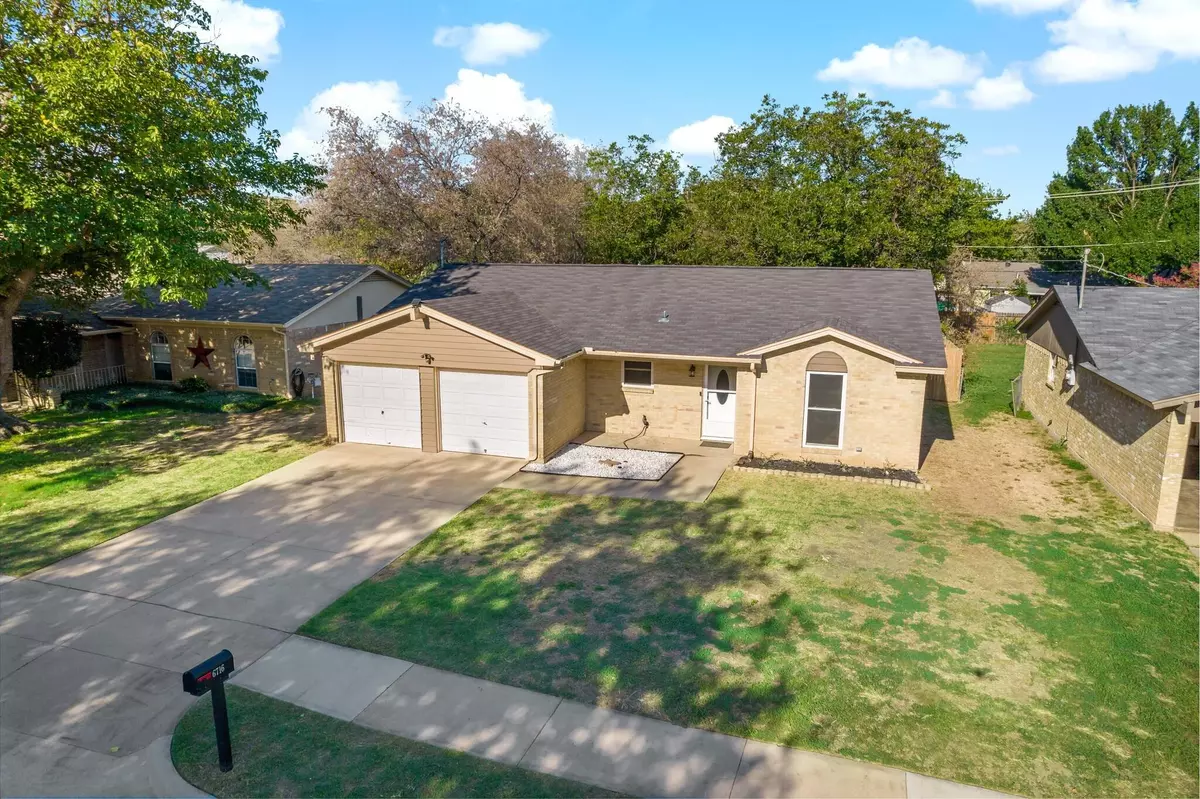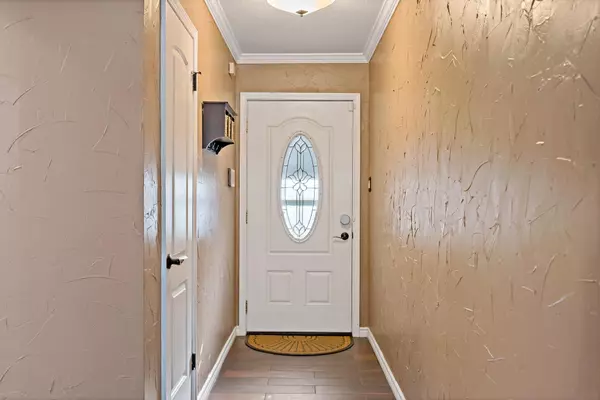$300,000
For more information regarding the value of a property, please contact us for a free consultation.
6716 Summit Ridge Drive Watauga, TX 76148
3 Beds
2 Baths
1,202 SqFt
Key Details
Property Type Single Family Home
Sub Type Single Family Residence
Listing Status Sold
Purchase Type For Sale
Square Footage 1,202 sqft
Price per Sqft $249
Subdivision Watauga Heights East
MLS Listing ID 20169639
Sold Date 11/01/22
Style Traditional
Bedrooms 3
Full Baths 2
HOA Y/N None
Year Built 1972
Annual Tax Amount $5,226
Lot Size 8,102 Sqft
Acres 0.186
Property Description
Charming 3-bedroom, 2 bath home with a ton of upgrades. Roommate-friendly floor plan with split bedrooms, upgraded ceramic tile flooring, granite counters, and Stainless Steel appliances. This home features upgraded bathrooms and a magnificent backyard for your entertainment needs. The shed in the back conveys and has power to it. This home is perfect for that first-time home buyer who wants great quality, well-maintained home for their first dream home. Showings are to start Friday, September 23rd.
Location
State TX
County Tarrant
Direction Take Rufe Snow exit from 820. Make a right, heading north. Go north about 2 miles to Chapman Street. Turn left, heading west, on Chapman. Turn right on Summit Ridge Drive and the house will be fifth on the right.
Rooms
Dining Room 1
Interior
Interior Features Cable TV Available, Decorative Lighting, Eat-in Kitchen, Flat Screen Wiring, Granite Counters, High Speed Internet Available, Open Floorplan, Pantry, Sound System Wiring, Walk-In Closet(s)
Heating Central, Electric
Cooling Central Air, Electric
Flooring Ceramic Tile
Appliance Dishwasher, Disposal, Electric Range, Microwave, Double Oven, Refrigerator
Heat Source Central, Electric
Laundry Electric Dryer Hookup, In Garage, Washer Hookup
Exterior
Exterior Feature Covered Patio/Porch, Fire Pit, Storage, Other
Garage Spaces 2.0
Fence Back Yard, Fenced
Utilities Available City Sewer, City Water, Curbs
Roof Type Composition
Garage Yes
Building
Lot Description Few Trees, Interior Lot, Landscaped, Lrg. Backyard Grass, Sprinkler System
Story One
Foundation Slab
Structure Type Brick,Siding
Schools
School District Birdville Isd
Others
Ownership Owner of record
Acceptable Financing Cash, Conventional, FHA, VA Loan
Listing Terms Cash, Conventional, FHA, VA Loan
Financing FHA
Special Listing Condition Aerial Photo
Read Less
Want to know what your home might be worth? Contact us for a FREE valuation!

Our team is ready to help you sell your home for the highest possible price ASAP

©2024 North Texas Real Estate Information Systems.
Bought with Rosalia Ramirez • Keller Williams Realty FtWorth

GET MORE INFORMATION






