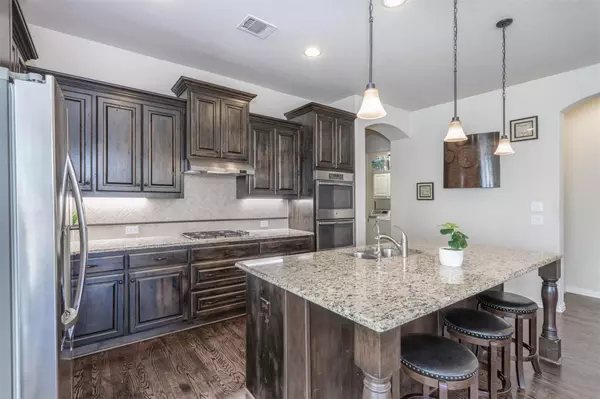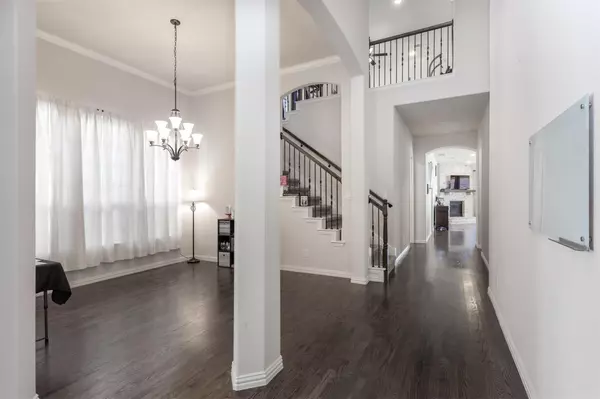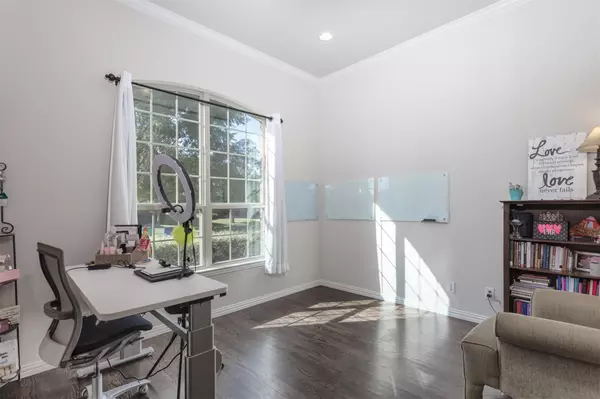$624,900
For more information regarding the value of a property, please contact us for a free consultation.
5112 Fringetree Drive Mckinney, TX 75071
4 Beds
3 Baths
3,432 SqFt
Key Details
Property Type Single Family Home
Sub Type Single Family Residence
Listing Status Sold
Purchase Type For Sale
Square Footage 3,432 sqft
Price per Sqft $182
Subdivision Heatherwood Ph Three B
MLS Listing ID 20185520
Sold Date 11/21/22
Bedrooms 4
Full Baths 3
HOA Fees $31/ann
HOA Y/N Mandatory
Year Built 2015
Annual Tax Amount $9,055
Lot Size 6,272 Sqft
Acres 0.144
Property Description
**ALL MEDIA ROOM EQUIPMENT AND FURNITURE INCLUDED WITH THIS HOUSE, PLUS KITCHEN REFRIGERATOR** Media equipment includes projector, screen, all receivers and sound system with built in speakers and Leather media chairs. This home has it all with 2 bedrooms on first level including Master Suite, Guest bedroom and full bath. Separate Office also on first level. Stunning Wood floors throughout! Beautiful windows allowing natural light. Kitchen with gas cooktop and double oven. Large island for all of your family and friends to gather. Open floorplan with family room open to kitchen and breakfast area. Laundry room conveniently located on first level off kitchen. Beautiful fenced yard with patio. Upstairs with 2 bedrooms, Game room and Media room. Beautiful neighborhood and short walk to elementary school. walking trails, park and neighborhood pool.
Buyer to verify all information herein
Location
State TX
County Collin
Direction SEE GPS
Rooms
Dining Room 2
Interior
Interior Features Decorative Lighting, Double Vanity, Granite Counters, Kitchen Island, Open Floorplan
Heating Natural Gas
Cooling Ceiling Fan(s), Central Air, Electric
Flooring Hardwood, Tile
Fireplaces Number 1
Fireplaces Type Gas Logs
Appliance Dishwasher, Disposal, Electric Oven, Gas Cooktop
Heat Source Natural Gas
Exterior
Garage Spaces 2.0
Utilities Available City Sewer, City Water
Roof Type Composition
Garage Yes
Building
Story Two
Foundation Slab
Structure Type Brick
Schools
Elementary Schools John A Baker
School District Prosper Isd
Others
Ownership Owner
Financing Conventional
Read Less
Want to know what your home might be worth? Contact us for a FREE valuation!

Our team is ready to help you sell your home for the highest possible price ASAP

©2025 North Texas Real Estate Information Systems.
Bought with Padma Mukkara • Competitive Edge Realty LLC
GET MORE INFORMATION






