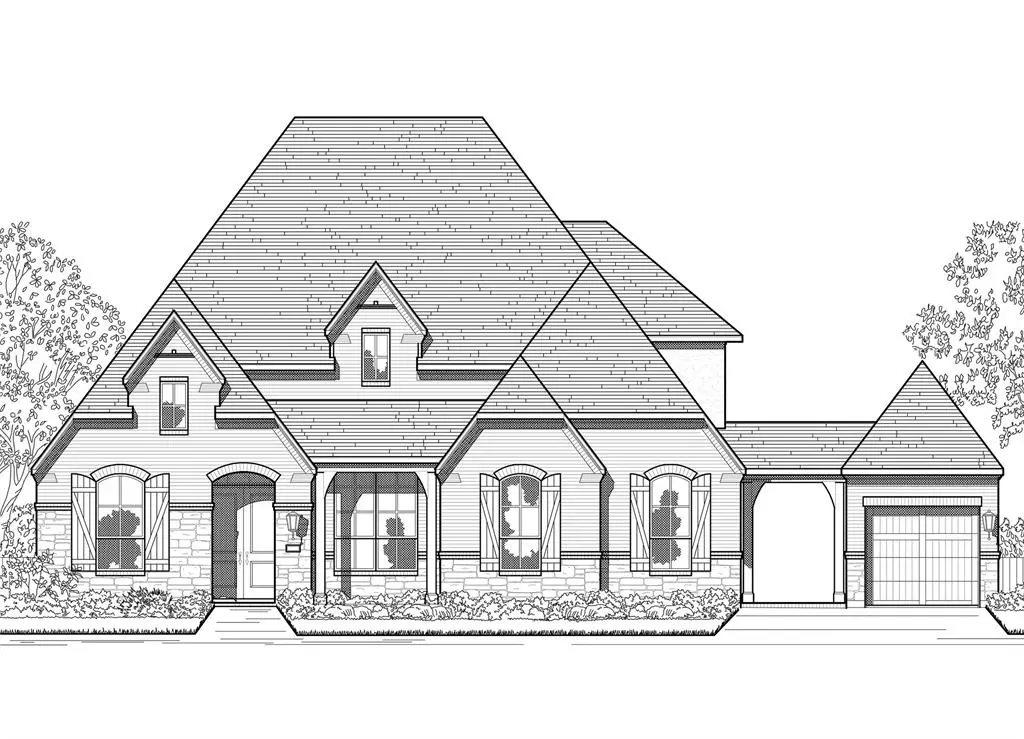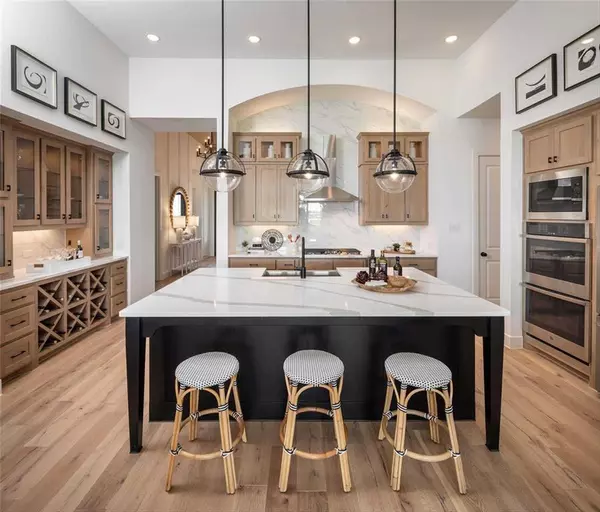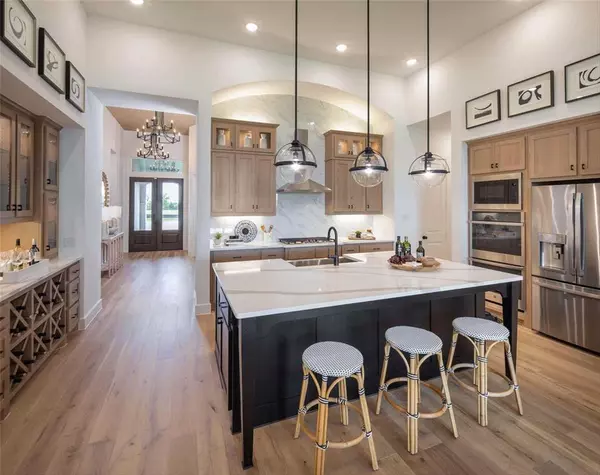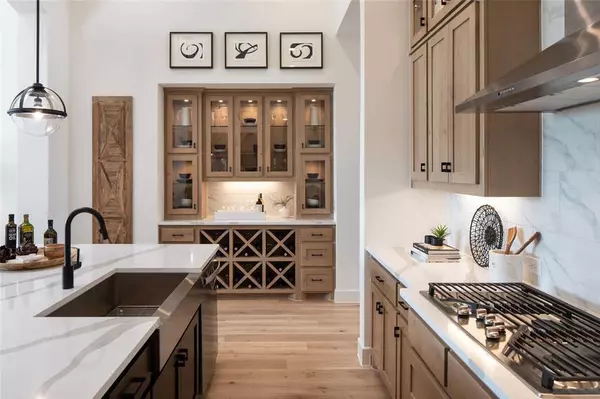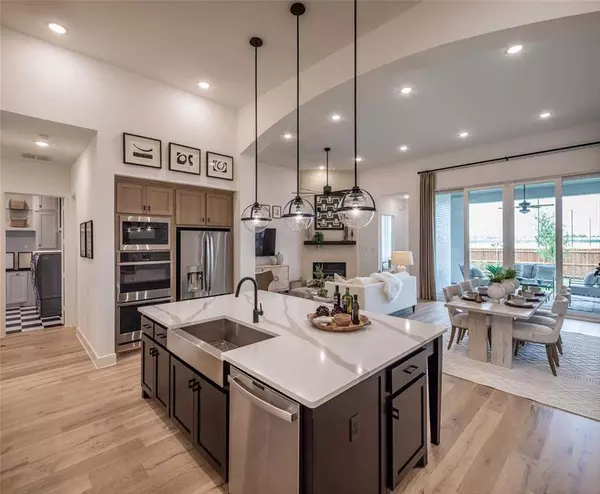$775,000
For more information regarding the value of a property, please contact us for a free consultation.
2805 Fawnwood Court Sherman, TX 75092
4 Beds
5 Baths
3,239 SqFt
Key Details
Property Type Single Family Home
Sub Type Single Family Residence
Listing Status Sold
Purchase Type For Sale
Square Footage 3,239 sqft
Price per Sqft $239
Subdivision Canyon Creek Estates
MLS Listing ID 14714659
Sold Date 12/15/22
Style Traditional
Bedrooms 4
Full Baths 3
Half Baths 2
HOA Y/N None
Total Fin. Sqft 3239
Year Built 2021
Lot Size 0.370 Acres
Acres 0.37
Lot Dimensions 105 x 150
Property Description
MLS# 14714659 - Built by Highland Homes - Ready Now! ~ Stunning ONE & half story - MODEL Home Plan! Spacious open layout with Double door open entry, 13ft ceilings & 8ft doors make it light and bright! Gourmet Kitchen with oversized island, built in Hutch, Dbl ovens, & walk in pantry. Family room with corner FP & dining room look out to oversized covered outdoor living. Extended Mstr. bdrm with sitting area, luxury bathroom with double sinks and private sit down vanity area, huge master closet leads to laundry room with built in cabs & sink. Entertainment room down, Game room up. 3.5 car garage, large cul de lot great for pool or outdoor entertaining. MODEL Home Plan!
Location
State TX
County Grayson
Community Greenbelt, Jogging Path/Bike Path, Park
Direction Located just 6 miles west of HWY 75 and 1 mile East of Hwy 82, off of 1417. Turn on Canyon Creek Drive. Located behind OHanlan Ranch area
Rooms
Dining Room 1
Interior
Interior Features Decorative Lighting, High Speed Internet Available
Heating Central, Natural Gas
Cooling Ceiling Fan(s), Central Air, Electric
Flooring Carpet, Ceramic Tile, Wood
Fireplaces Number 1
Fireplaces Type Brick, Gas Logs, Heatilator, Metal
Appliance Dishwasher, Disposal, Electric Oven, Gas Cooktop, Microwave, Double Oven, Plumbed for Ice Maker, Tankless Water Heater
Heat Source Central, Natural Gas
Laundry Electric Dryer Hookup, Full Size W/D Area, Washer Hookup
Exterior
Exterior Feature Covered Patio/Porch, Rain Gutters
Garage Spaces 3.0
Fence Wood
Community Features Greenbelt, Jogging Path/Bike Path, Park
Utilities Available City Sewer, City Water, Individual Gas Meter, Individual Water Meter, Sidewalk, Underground Utilities
Roof Type Composition
Total Parking Spaces 3
Garage Yes
Building
Lot Description Cul-De-Sac, Interior Lot, Landscaped, Lrg. Backyard Grass, Sprinkler System, Subdivision
Story Two
Foundation Slab
Level or Stories Two
Structure Type Brick,Rock/Stone
Schools
Elementary Schools S And S
Middle Schools S And S
High Schools S And S
School District S And S Cons Isd
Others
Ownership Highland Homes
Financing Conventional
Read Less
Want to know what your home might be worth? Contact us for a FREE valuation!

Our team is ready to help you sell your home for the highest possible price ASAP

©2024 North Texas Real Estate Information Systems.
Bought with Susan Romanowski • United Real Estate

GET MORE INFORMATION


