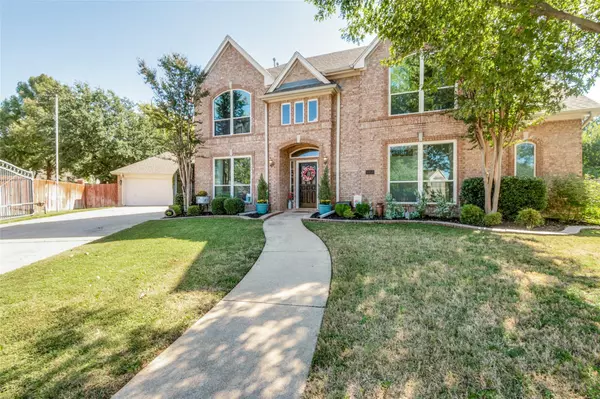$655,000
For more information regarding the value of a property, please contact us for a free consultation.
8808 Stonewall Court North Richland Hills, TX 76182
4 Beds
5 Baths
3,346 SqFt
Key Details
Property Type Single Family Home
Sub Type Single Family Residence
Listing Status Sold
Purchase Type For Sale
Square Footage 3,346 sqft
Price per Sqft $195
Subdivision Steeple Ridge
MLS Listing ID 20185916
Sold Date 12/27/22
Style Traditional
Bedrooms 4
Full Baths 5
HOA Y/N Voluntary
Year Built 1994
Annual Tax Amount $11,774
Lot Size 0.308 Acres
Acres 0.308
Property Description
MOTIVATED SELLER! Another price improvement, new roof, painted and repaired garage and back doors, restained fence, replaced guttering, close to $30K improvements made by insurance. Charming, pristine neighborhood (Keller schools), no through streets. Fall in love with this immaculately and lovingly updated 4 bedroom, 5 bath (ONE FULL BATH OUTSIDE BY GORGEOUS POOL!) jewel. Kitchen offers huge island, new microwave, two ovens, newer cooktop, new granite, fresh paint, views to park like yard. huge diving pool, cabana, children's playhouse, dog run, third car of garage workshop (220 electric and air). Master bedroom with fireplace, ensuite bath, reorganized closet, Steps from charming laundry room and extra bedroom or office. All baths remodeled except for master bath. Stunning stairway to second story was hand created. Huge playroom and three beds up. Two bedrooms have walk out attic access. $2,000 ALLOWANCE FOR EXTERIOR PAINT!
DO NOT MISS THIS TREASURE!
Location
State TX
County Tarrant
Direction GPS
Rooms
Dining Room 2
Interior
Interior Features Built-in Wine Cooler, Cable TV Available, Cathedral Ceiling(s), Chandelier, Decorative Lighting, Double Vanity, Dry Bar, Granite Counters, High Speed Internet Available, Kitchen Island, Open Floorplan, Vaulted Ceiling(s), Walk-In Closet(s)
Heating Central, Natural Gas
Cooling Central Air
Flooring Carpet, Ceramic Tile, Luxury Vinyl Plank
Fireplaces Number 2
Fireplaces Type Brick, Gas Starter, Glass Doors, Master Bedroom
Appliance Dishwasher, Disposal, Electric Cooktop, Electric Oven, Gas Water Heater, Microwave, Convection Oven, Double Oven
Heat Source Central, Natural Gas
Exterior
Exterior Feature Awning(s), Covered Deck, Covered Patio/Porch, Dog Run, Rain Gutters, Storage
Garage Spaces 3.0
Fence Wood
Pool Diving Board, Gunite, In Ground, Waterfall
Utilities Available Cable Available, City Sewer, City Water, Curbs, Sidewalk
Roof Type Composition
Garage Yes
Private Pool 1
Building
Lot Description Cul-De-Sac, Interior Lot, Irregular Lot, Landscaped, Lrg. Backyard Grass, Many Trees, Sprinkler System, Subdivision
Story Two
Foundation Slab
Structure Type Brick,Wood
Schools
Elementary Schools Liberty
School District Keller Isd
Others
Ownership See Tax
Financing Conventional
Read Less
Want to know what your home might be worth? Contact us for a FREE valuation!

Our team is ready to help you sell your home for the highest possible price ASAP

©2024 North Texas Real Estate Information Systems.
Bought with Micah Evans • Coldwell Banker Realty Frisco

GET MORE INFORMATION






