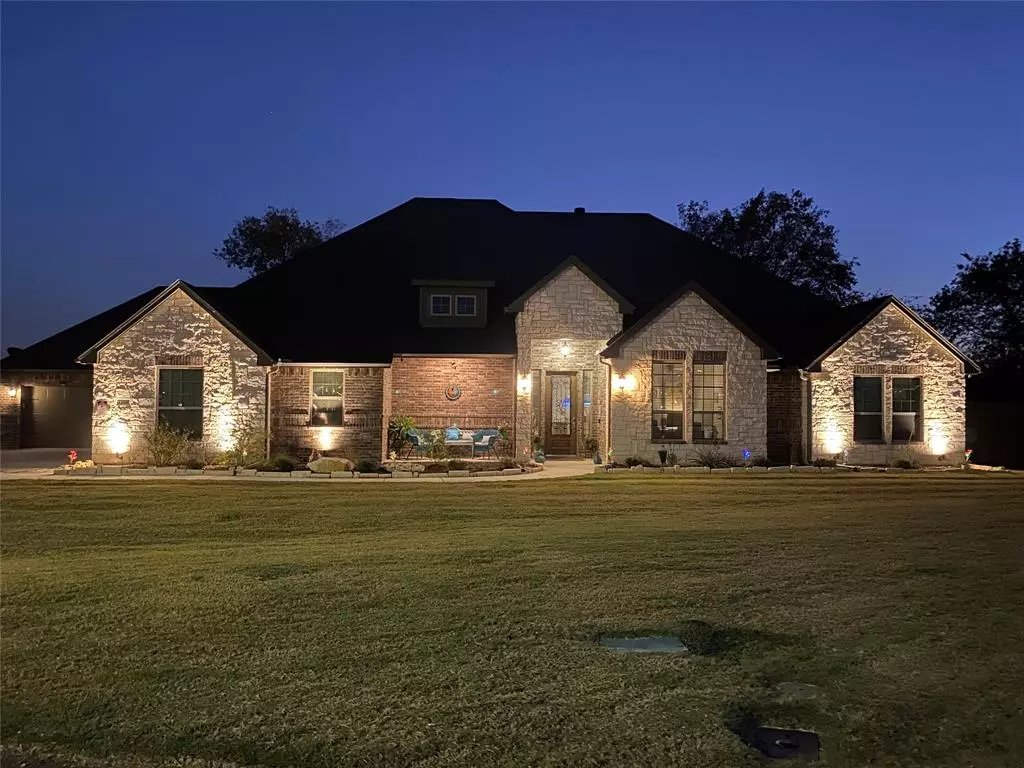$629,900
For more information regarding the value of a property, please contact us for a free consultation.
12801 Rocking Horse Drive Fort Worth, TX 76052
4 Beds
3 Baths
2,722 SqFt
Key Details
Property Type Single Family Home
Sub Type Single Family Residence
Listing Status Sold
Purchase Type For Sale
Square Footage 2,722 sqft
Price per Sqft $231
Subdivision Spring Ranch Add
MLS Listing ID 14705629
Sold Date 01/31/22
Style Ranch
Bedrooms 4
Full Baths 3
HOA Fees $35/ann
HOA Y/N Mandatory
Total Fin. Sqft 2722
Year Built 2018
Annual Tax Amount $12,506
Lot Size 1.260 Acres
Acres 1.26
Property Description
STUNNING Ranch style home on 1.2 acres in Spring Ranch.Located on a cul de sac with the ONLY acreage in the subdivision.3 CAR GARAGE.Peaceful location, gorgeous TREED backyard.Exquisite natural color REAL WOOD FLOORS. Trendy marble look tile in all wet areas. Soft GREY tone paint.Owner's retreat features wood floors.Spa like Ensuite Bath with double vanity, oversized two head shower and large soaker tub. Open Concept kitchen, dining,livingroom. Kitchen features oversized island, double ovens, butlers pantry and MORE. Media-gameroom OR 4th bedroom with full bath. Cozy wood burning fireplaces inside and outside.Backyard features covered and open patio, relaxing hot tub, 2 outdoor grills and plenty of grassy area.
Location
State TX
County Tarrant
Direction Hwy 287 to Willow Springs exit. Right on Willow Springs to Durango Springs. Follow around to Rocking Horse Drive.
Rooms
Dining Room 1
Interior
Interior Features Cable TV Available, Decorative Lighting, Flat Screen Wiring, High Speed Internet Available, Sound System Wiring, Vaulted Ceiling(s)
Heating Central, Electric, Heat Pump, Zoned
Cooling Ceiling Fan(s), Central Air, Electric, Heat Pump, Zoned
Flooring Carpet, Ceramic Tile, Wood
Fireplaces Number 1
Fireplaces Type Stone, Wood Burning
Appliance Dishwasher, Disposal, Double Oven, Electric Cooktop, Electric Oven, Microwave, Plumbed for Ice Maker, Vented Exhaust Fan
Heat Source Central, Electric, Heat Pump, Zoned
Laundry Electric Dryer Hookup, Full Size W/D Area, Washer Hookup
Exterior
Exterior Feature Attached Grill, Covered Deck, Covered Patio/Porch, Fire Pit, Garden(s), Lighting, Storage
Garage Spaces 3.0
Fence Wood
Utilities Available City Sewer, Concrete, Curbs, Individual Water Meter, Underground Utilities
Roof Type Composition
Total Parking Spaces 3
Garage Yes
Building
Lot Description Cul-De-Sac, Landscaped, Lrg. Backyard Grass, Many Trees, Sprinkler System
Story One
Foundation Slab
Level or Stories One
Structure Type Brick
Schools
Elementary Schools Haslet
Middle Schools Wilson
High Schools Eaton
School District Northwest Isd
Others
Ownership See agent
Acceptable Financing Cash, Conventional, VA Loan
Listing Terms Cash, Conventional, VA Loan
Financing Conventional
Read Less
Want to know what your home might be worth? Contact us for a FREE valuation!

Our team is ready to help you sell your home for the highest possible price ASAP

©2024 North Texas Real Estate Information Systems.
Bought with Michael Reed • Texas Realty Source

GET MORE INFORMATION


