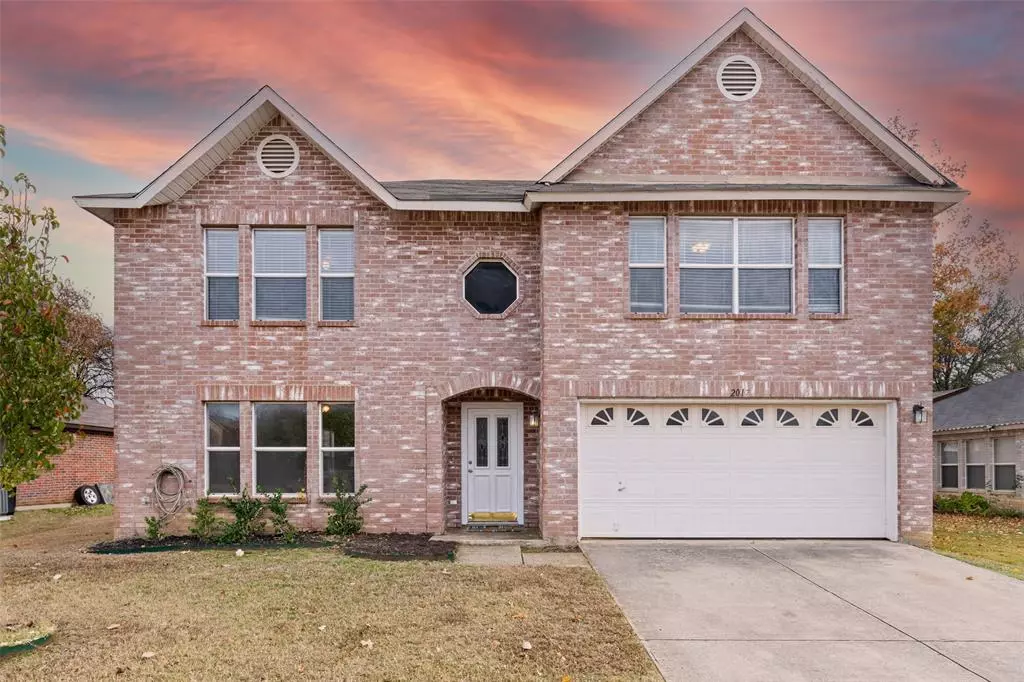$384,990
For more information regarding the value of a property, please contact us for a free consultation.
2017 Bowie Lane Corinth, TX 76210
4 Beds
3 Baths
3,642 SqFt
Key Details
Property Type Single Family Home
Sub Type Single Family Residence
Listing Status Sold
Purchase Type For Sale
Square Footage 3,642 sqft
Price per Sqft $105
Subdivision Fairview West Ph 6
MLS Listing ID 14723344
Sold Date 01/24/22
Style Traditional
Bedrooms 4
Full Baths 2
Half Baths 1
HOA Y/N None
Total Fin. Sqft 3642
Year Built 1998
Annual Tax Amount $7,481
Lot Size 7,797 Sqft
Acres 0.179
Property Description
NO HOA - Nestled in the Serene city of Corinth, this oversized 4 Bedroom, 2.5 Bath, 2 Story house with tons of new updating is ready for a new owner. New Luxury Vinyl Plank Flooring throughout downstairs, New Carpet upstairs and in the Gameroom + Bedrooms, New paint on all walls and doors, new Baseboards, New Light Fixtures and Ceiling Fans, New Cabinets, New Countertops, Stainless Steel Appliances, New Hot Water Heater, recently serviced HVAC. The real Gem is the Main Bedroom Suite with Sitting Area, Bathroom with Double Vanities + Jetted Tub, and the huge Walk-in Closet. Downstairs has 2 Large Living areas with Fireplace + Open Kitchen overlooking the Fenced Backyard. 3D Matterport Tour + Video Tour online.
Location
State TX
County Denton
Community Greenbelt, Jogging Path/Bike Path, Park, Playground
Direction From I35: Head south on 35, Exit Post Oak Dr, Right on Bowie, House on Left
Rooms
Dining Room 2
Interior
Interior Features Cable TV Available, Decorative Lighting, Flat Screen Wiring, High Speed Internet Available
Heating Central, Natural Gas
Cooling Ceiling Fan(s), Central Air, Electric
Flooring Carpet, Luxury Vinyl Plank
Fireplaces Number 1
Fireplaces Type Gas Starter, Wood Burning
Appliance Convection Oven, Dishwasher, Disposal, Electric Cooktop, Electric Oven, Electric Range, Microwave, Plumbed for Ice Maker, Refrigerator, Vented Exhaust Fan, Warming Drawer, Gas Water Heater
Heat Source Central, Natural Gas
Laundry Electric Dryer Hookup, Full Size W/D Area, Washer Hookup
Exterior
Exterior Feature Covered Patio/Porch, Private Yard
Garage Spaces 2.0
Fence Wood
Community Features Greenbelt, Jogging Path/Bike Path, Park, Playground
Utilities Available All Weather Road, City Sewer, City Water, Concrete, Curbs, Individual Gas Meter, Individual Water Meter, Sidewalk, Underground Utilities
Roof Type Composition
Total Parking Spaces 2
Garage Yes
Building
Lot Description Few Trees, Interior Lot, Landscaped, Lrg. Backyard Grass, Subdivision
Story Two
Foundation Slab
Level or Stories Two
Structure Type Brick,Concrete,Metal Siding,Wood
Schools
Elementary Schools Corinth
Middle Schools Lake Dallas
High Schools Lake Dallas
School District Lake Dallas Isd
Others
Ownership See Tax
Acceptable Financing Cash, Conventional, FHA, FHA-203K, Fixed, Texas Vet, VA Loan
Listing Terms Cash, Conventional, FHA, FHA-203K, Fixed, Texas Vet, VA Loan
Financing Conventional
Special Listing Condition Aerial Photo, Res. Service Contract, Survey Available, Verify Tax Exemptions
Read Less
Want to know what your home might be worth? Contact us for a FREE valuation!

Our team is ready to help you sell your home for the highest possible price ASAP

©2025 North Texas Real Estate Information Systems.
Bought with Fathom Realty, LLC
GET MORE INFORMATION


