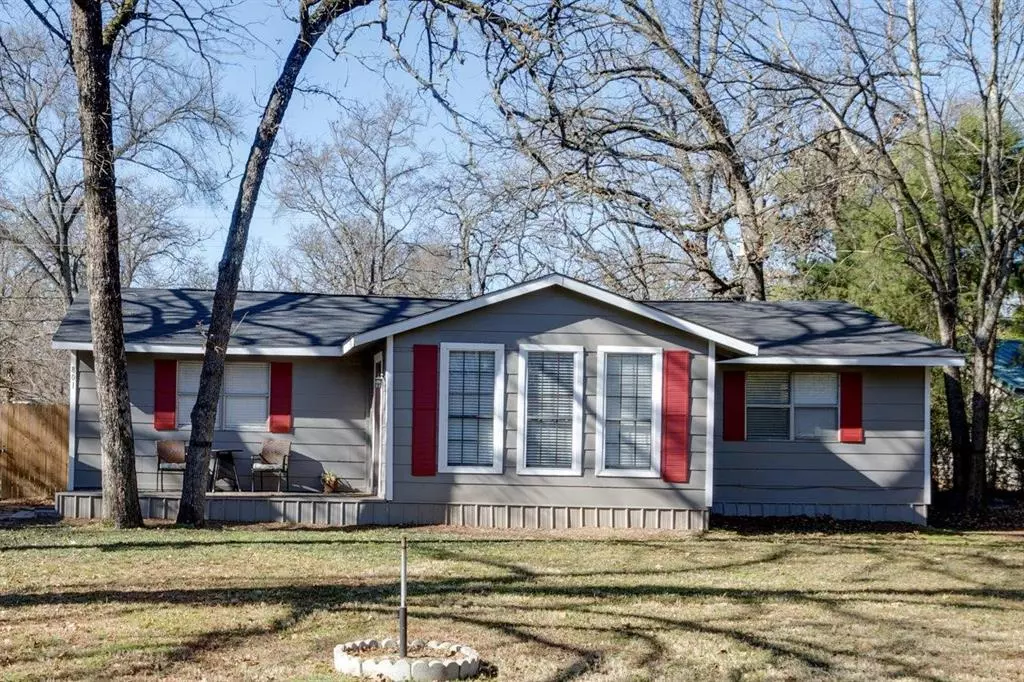$165,000
For more information regarding the value of a property, please contact us for a free consultation.
801 Cedarcrest Drive Tool, TX 75143
3 Beds
2 Baths
1,248 SqFt
Key Details
Property Type Single Family Home
Sub Type Single Family Residence
Listing Status Sold
Purchase Type For Sale
Square Footage 1,248 sqft
Price per Sqft $132
Subdivision Cedarcrest Shores Estate
MLS Listing ID 14741518
Sold Date 03/11/22
Style Traditional
Bedrooms 3
Full Baths 2
HOA Fees $4/ann
HOA Y/N Voluntary
Total Fin. Sqft 1248
Year Built 1979
Annual Tax Amount $1,794
Lot Size 10,193 Sqft
Acres 0.234
Property Description
Sweet deal! This would make a great first-time home or investment property. This three-bedroom two bath house has a new roof in 2020. New HVAC system in 2020. Insulation added to the attic in 2017. Several large trees for shade. New Fence in 2019. Carport fits two cars. Asphalt driveway. The only real issue is some water damage from the AC pan dripping water during a trip away from home. The wood on that portion would need to be replaced. It is priced aggressively to leave room for someone to fix those issues and have room leftover to make improvements. For around 50 bucks a year you get access to a boat ramp, dock, and picnic area. Seller will fix the subflooring and fix the foundation prior to close.
Location
State TX
County Henderson
Community Boat Ramp
Direction GPS finds property easily. From 175 East. Exit 274 Kemp. Take a right on 274. Go straight and take left on cedar crest. House is on the left.
Rooms
Dining Room 1
Interior
Interior Features Cable TV Available, High Speed Internet Available
Heating Central, Electric
Cooling Central Air, Electric
Flooring Laminate, Wood
Appliance Dishwasher, Electric Cooktop, Electric Oven, Electric Range, Microwave, Refrigerator
Heat Source Central, Electric
Laundry Electric Dryer Hookup, Full Size W/D Area, Washer Hookup
Exterior
Exterior Feature Covered Deck
Carport Spaces 2
Fence Wood
Community Features Boat Ramp
Utilities Available City Sewer, City Water
Roof Type Composition
Total Parking Spaces 2
Garage No
Building
Lot Description Few Trees, Many Trees, Subdivision
Story One
Foundation Pillar/Post/Pier
Level or Stories One
Structure Type Siding,Wood
Schools
Elementary Schools Malakoff
Middle Schools Malakoff
High Schools Malakoff
School District Malakoff Isd
Others
Restrictions No Known Restriction(s)
Ownership John Gates
Acceptable Financing Cash, Conventional, FHA-203K
Listing Terms Cash, Conventional, FHA-203K
Financing FHA
Read Less
Want to know what your home might be worth? Contact us for a FREE valuation!

Our team is ready to help you sell your home for the highest possible price ASAP

©2024 North Texas Real Estate Information Systems.
Bought with Tiffani Owensby • Keller Williams Realty

GET MORE INFORMATION


