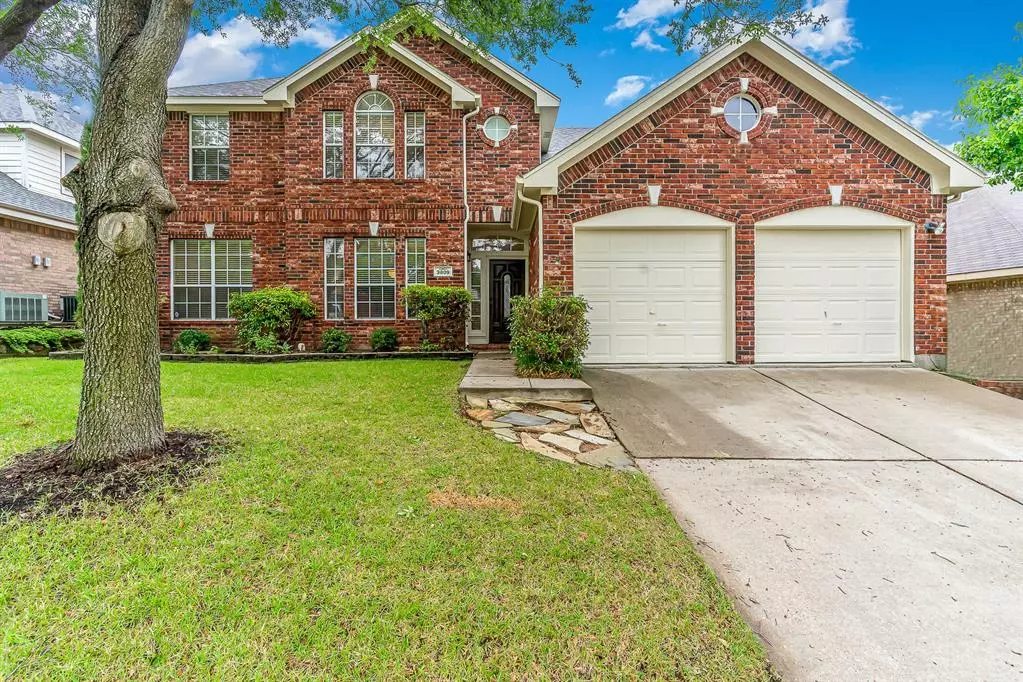$464,900
For more information regarding the value of a property, please contact us for a free consultation.
3809 Creek Hollow Way The Colony, TX 75056
5 Beds
4 Baths
3,258 SqFt
Key Details
Property Type Single Family Home
Sub Type Single Family Residence
Listing Status Sold
Purchase Type For Sale
Square Footage 3,258 sqft
Price per Sqft $142
Subdivision Ridgepointe Ph 3
MLS Listing ID 14558906
Sold Date 05/09/22
Style Traditional
Bedrooms 5
Full Baths 3
Half Baths 1
HOA Y/N None
Total Fin. Sqft 3258
Year Built 2000
Annual Tax Amount $8,434
Lot Size 7,143 Sqft
Acres 0.164
Property Description
MULTIPLE OFFERS! HIGHEST AND BEST DUE BY 8PM FRIDAY, JULY 2ND! DECISION WILL BE MADE BY 12PM, SATURDAY, JULY 3RD! Beautifully Updated, Move-In Ready Home in The Colony! Home Features Open Concept with Gorgeous Wood Flooring Throughout! Kitchen Comes Complete with Granite Counters, Ample Storage, Custom Backsplash and Stainless Steel Appliances, INCLUDING FRIDGE! Updates Include Fully Renovated Master Bath and Guest Bath, Custom Built-Ins Throughout, Outdoor Kitchen and Much More! Walking Distance to Park and Lewisville Lake! Minutes to Stonebriar Mall and The Shops at Legacy! Quick, Easy Access to 121, 35E and DNTW! MLS Info is Reliable but Not Guaranteed, Buyer and Agent to Verify.
Location
State TX
County Denton
Direction From 121- Exit Standridge. Left on Creek Hollow Way. House is on the left.
Rooms
Dining Room 2
Interior
Interior Features Cable TV Available, Decorative Lighting, Flat Screen Wiring, High Speed Internet Available, Sound System Wiring, Vaulted Ceiling(s), Wainscoting
Heating Central, Natural Gas
Cooling Ceiling Fan(s), Central Air, Electric
Flooring Carpet, Ceramic Tile, Wood
Fireplaces Number 1
Fireplaces Type Decorative, Gas Logs
Appliance Dishwasher, Disposal, Double Oven, Gas Cooktop, Gas Oven, Microwave, Plumbed For Gas in Kitchen, Plumbed for Ice Maker, Refrigerator, Vented Exhaust Fan, Gas Water Heater
Heat Source Central, Natural Gas
Exterior
Exterior Feature Covered Patio/Porch, Rain Gutters, Outdoor Living Center, Storage
Garage Spaces 2.0
Fence Wood
Pool Gunite, In Ground, Water Feature
Utilities Available City Sewer, City Water, Concrete, Curbs, Individual Gas Meter, Individual Water Meter, Sidewalk, Underground Utilities
Waterfront Description Creek
Roof Type Composition
Total Parking Spaces 2
Garage Yes
Private Pool 1
Building
Lot Description Cul-De-Sac, Few Trees, Greenbelt, Interior Lot, Landscaped, Lrg. Backyard Grass, Park View, Sprinkler System, Subdivision
Story Two
Foundation Slab
Level or Stories Two
Structure Type Block
Schools
Elementary Schools Camey
Middle Schools Lakeview
High Schools The Colony
School District Lewisville Isd
Others
Ownership Undisclosed
Acceptable Financing Cash, Conventional, FHA, VA Loan
Listing Terms Cash, Conventional, FHA, VA Loan
Financing Conventional
Read Less
Want to know what your home might be worth? Contact us for a FREE valuation!

Our team is ready to help you sell your home for the highest possible price ASAP

©2024 North Texas Real Estate Information Systems.
Bought with Jason Hanson • Orchard Brokerage

GET MORE INFORMATION


