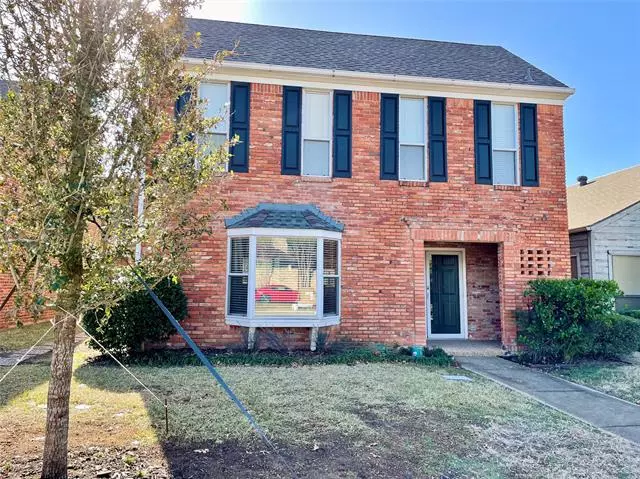$449,000
For more information regarding the value of a property, please contact us for a free consultation.
6924 Clearhaven Drive Dallas, TX 75248
3 Beds
3 Baths
2,659 SqFt
Key Details
Property Type Townhouse
Sub Type Townhouse
Listing Status Sold
Purchase Type For Sale
Square Footage 2,659 sqft
Price per Sqft $168
Subdivision Prestonwood Hillcrest Twnhs
MLS Listing ID 14700603
Sold Date 02/18/22
Style Traditional
Bedrooms 3
Full Baths 2
Half Baths 1
HOA Fees $110/mo
HOA Y/N Mandatory
Total Fin. Sqft 2659
Year Built 1977
Annual Tax Amount $8,595
Lot Size 3,920 Sqft
Acres 0.09
Property Description
UPDATED 3 bed 2.5 bath w-OVERSIZE 2 car garage in highly coveted Prestonwood Hillcrest Townhomes! Expanded & remodeled kitchen boasts oversize granite island with seating, SS appliances, gorgeous cabinets, cool brick wall w-transom windows for plenty of natural light. Open & spacious with beautiful wood floors, wood burning fireplace, wet bar, access to private courtyard. Upstairs offers 3 large bedrooms, master has room for seating, two walk-in closets, dual vanities, granite counters. Second living down perfect for office or game room. Lock & go lifestyle in highly rated Richardson ISD. Numerous amenities, pool, fitness room, tennis-pickleball, clubhouse, close to shopping & major highways. NEW ROOF too!
Location
State TX
County Dallas
Community Club House, Community Pool, Fitness Center, Tennis Court(S)
Direction From Dallas North Tollway exit Arapaho, east on Arapaho, left on Hillcrest, left on Clearhaven Dr. Home is on the left.
Rooms
Dining Room 1
Interior
Interior Features Cable TV Available, High Speed Internet Available, Wet Bar
Heating Central, Electric, Zoned
Cooling Ceiling Fan(s), Central Air, Electric, Zoned
Flooring Carpet, Ceramic Tile, Wood
Fireplaces Number 1
Fireplaces Type Wood Burning
Appliance Dishwasher, Disposal, Electric Cooktop, Electric Oven, Microwave, Plumbed for Ice Maker, Vented Exhaust Fan, Electric Water Heater
Heat Source Central, Electric, Zoned
Laundry Electric Dryer Hookup, Full Size W/D Area, Washer Hookup
Exterior
Exterior Feature Rain Gutters
Garage Spaces 2.0
Fence Brick
Community Features Club House, Community Pool, Fitness Center, Tennis Court(s)
Utilities Available Alley, City Sewer, City Water, Concrete, Curbs, Individual Water Meter, Sidewalk, Underground Utilities
Roof Type Composition
Garage Yes
Building
Lot Description Few Trees, Interior Lot, Landscaped, No Backyard Grass, Sprinkler System, Subdivision
Story Two
Foundation Slab
Structure Type Brick,Siding
Schools
Elementary Schools Prestonwood
Middle Schools Parkhill
High Schools Pearce
School District Richardson Isd
Others
Acceptable Financing Cash, Conventional
Listing Terms Cash, Conventional
Financing Conventional
Read Less
Want to know what your home might be worth? Contact us for a FREE valuation!

Our team is ready to help you sell your home for the highest possible price ASAP

©2024 North Texas Real Estate Information Systems.
Bought with Sandy Jendal • Coldwell Banker Apex, REALTORS

GET MORE INFORMATION






