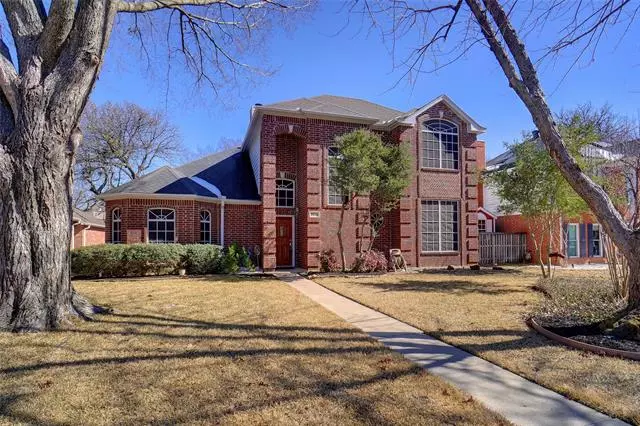$349,900
For more information regarding the value of a property, please contact us for a free consultation.
6031 Copperfield Drive Arlington, TX 76001
4 Beds
3 Baths
2,635 SqFt
Key Details
Property Type Single Family Home
Sub Type Single Family Residence
Listing Status Sold
Purchase Type For Sale
Square Footage 2,635 sqft
Price per Sqft $132
Subdivision Copperfield Add
MLS Listing ID 14752927
Sold Date 03/04/22
Style Traditional
Bedrooms 4
Full Baths 3
HOA Y/N None
Total Fin. Sqft 2635
Year Built 1992
Annual Tax Amount $7,351
Lot Size 7,797 Sqft
Acres 0.179
Property Description
Great floorplan with tons of flexibility. Master & 1 bedroom located downstairs with 2 more secondary bedrooms upstairs. Split floorplan design. Living rm features engineered hardwoods, double sided fireplace with gas starter & gas logs, double stage crown molding & soaring ceilings. Large master retreat. Master bath boasts new shower with ceramic tile, rain showerhead & 8 shower jets to wash away your stresses! Elegant soaker tub! Nice size master closet with built-ins. Huge media room or flex room located upstairs. Kitchen has stainless steel farmer's sink, plant ledge & windows for natural light, lots of cabinets, new cooktop with downdraft vent, pantry & more! Open patio & storage shed. Ready for new owner!
Location
State TX
County Tarrant
Direction Take 20 East towards Arlington, exit 448 S. Bowen Rd. Keep right at the fork and merge onto S. Bowen. Use the right lane to turn left onto W Sublett Rd. Turn right onto first cross street, Copperfield Dr. Destination will be on the left.
Rooms
Dining Room 2
Interior
Interior Features Cable TV Available, High Speed Internet Available
Heating Central, Natural Gas
Cooling Central Air, Electric
Flooring Carpet, Ceramic Tile, Wood
Fireplaces Number 1
Fireplaces Type Gas Logs, Gas Starter, See Through Fireplace
Appliance Dishwasher, Disposal, Electric Cooktop, Electric Oven, Microwave, Plumbed for Ice Maker, Gas Water Heater
Heat Source Central, Natural Gas
Exterior
Exterior Feature Rain Gutters, Storage
Garage Spaces 2.0
Fence Wood
Utilities Available City Sewer, City Water, Concrete, Curbs, Individual Gas Meter, Individual Water Meter
Roof Type Composition
Garage Yes
Building
Lot Description Few Trees, Interior Lot, Landscaped, Sprinkler System, Subdivision
Story Two
Foundation Slab
Structure Type Brick
Schools
Elementary Schools Carol Holt
Middle Schools Howard
High Schools Summit
School District Mansfield Isd
Others
Ownership See Tax
Acceptable Financing Cash, Conventional, FHA, VA Loan
Listing Terms Cash, Conventional, FHA, VA Loan
Financing Conventional
Read Less
Want to know what your home might be worth? Contact us for a FREE valuation!

Our team is ready to help you sell your home for the highest possible price ASAP

©2024 North Texas Real Estate Information Systems.
Bought with Shana Martin • Martin Realty Group

GET MORE INFORMATION






