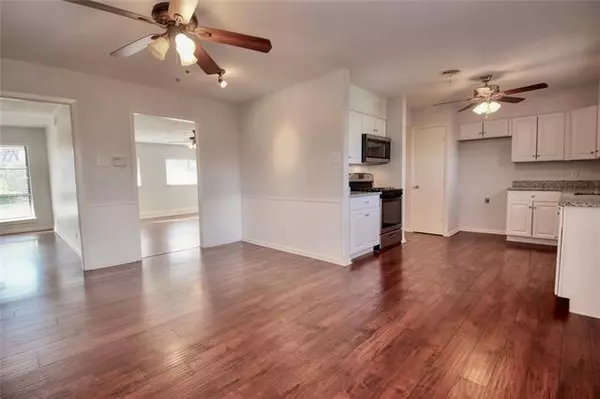$375,000
For more information regarding the value of a property, please contact us for a free consultation.
12112 Eunice Street Farmers Branch, TX 75234
4 Beds
2 Baths
1,781 SqFt
Key Details
Property Type Single Family Home
Sub Type Single Family Residence
Listing Status Sold
Purchase Type For Sale
Square Footage 1,781 sqft
Price per Sqft $210
Subdivision Chapel Hill 03
MLS Listing ID 14758726
Sold Date 05/10/22
Style Contemporary/Modern,Mid-Century Modern,Ranch,Traditional
Bedrooms 4
Full Baths 2
HOA Y/N None
Total Fin. Sqft 1781
Year Built 1958
Annual Tax Amount $5,398
Lot Size 7,971 Sqft
Acres 0.183
Lot Dimensions 64x125
Property Description
Spacious & Updated 4 Bedroom w- 2FullBaths & SPACIOUS Backyard. Flexible floorplan offers numerous opportunities with its spacious living room, open kitchen to dining (or 2nd living area), 4th bedroom (or 2nd living area, study...), etc. Neutral gray paint w-white cabinets. Kitchen w-granite countertops, stainless appliances (including gas range), spacious walk-in pantry & laundry room. Primary suite features a spacious bedroom w-dual closets & neutral white bathroom w- tub-shower. 2nd Bath includes a frameless shower w- neutral tile & paint. Flooring includes wood laminate, tile in baths, & carpet in 3 of 4 bedrms. Roof approximately 6 years old. Electric Service & Panel were replaced in 2016. Replaced drain lines from both baths & Sewer Line from house to city sewer connection. Added 6 inches of insulation in the attic to increase energy efficiency. Large Backyard w- storage shed and room for Play & Pets. New Home construction starting in the area makes this a great opportunity!
Location
State TX
County Dallas
Direction From Webb Chapel & 635, north on WC, east on Myra, north on Eunice. 2nd House on Right. From Valley View & Marsh, west on VV, south on Templeton, west on Myra, north on Eunice. 2nd House on Right.Sign in Yard.
Rooms
Dining Room 1
Interior
Interior Features Decorative Lighting, High Speed Internet Available
Heating Central, Natural Gas
Cooling Ceiling Fan(s), Central Air, Electric
Flooring Carpet, Ceramic Tile, Laminate
Appliance Dishwasher, Disposal, Gas Range, Microwave, Plumbed For Gas in Kitchen, Plumbed for Ice Maker, Gas Water Heater
Heat Source Central, Natural Gas
Laundry Electric Dryer Hookup, Full Size W/D Area, Washer Hookup
Exterior
Exterior Feature Covered Patio/Porch, Rain Gutters
Fence Wood
Utilities Available City Sewer, City Water, Individual Gas Meter
Roof Type Composition
Garage No
Building
Lot Description Few Trees, Landscaped, Lrg. Backyard Grass
Story One
Foundation Slab
Structure Type Brick,Frame,Wood
Schools
Elementary Schools Chapel Hill Preparatory
Middle Schools Marsh
High Schools White
School District Dallas Isd
Others
Ownership See Sellers Disclosure
Acceptable Financing Cash, Conventional
Listing Terms Cash, Conventional
Financing Cash
Read Less
Want to know what your home might be worth? Contact us for a FREE valuation!

Our team is ready to help you sell your home for the highest possible price ASAP

©2024 North Texas Real Estate Information Systems.
Bought with Rustin Randall • Main Street Renewal LLC

GET MORE INFORMATION






