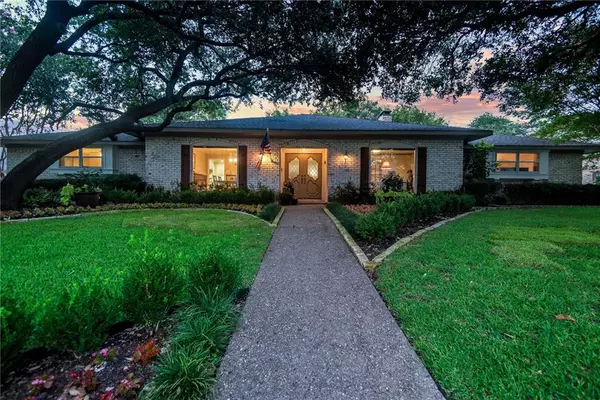$650,000
For more information regarding the value of a property, please contact us for a free consultation.
6611 Regalbluff Drive Dallas, TX 75248
5 Beds
4 Baths
3,387 SqFt
Key Details
Property Type Single Family Home
Sub Type Single Family Residence
Listing Status Sold
Purchase Type For Sale
Square Footage 3,387 sqft
Price per Sqft $191
Subdivision Prestonwood Estates
MLS Listing ID 14148093
Sold Date 01/07/20
Style Traditional
Bedrooms 5
Full Baths 3
Half Baths 1
HOA Fees $4/ann
HOA Y/N Voluntary
Total Fin. Sqft 3387
Year Built 1974
Annual Tax Amount $14,203
Lot Size 0.315 Acres
Acres 0.315
Property Description
CUSTOM renovated TREASURE tucked away in PRESTONWOOD ESTATES! REAL HARDWOODS, Dream Kitchen with Custom Cabinets, SS Appliances, Dbl Oven, Built-in Fridge, Gas Cooktop, warming drawer in Custom Island, and Exotic Stone Counters. Split BR off kitchen with full bath. Cheer fav team in Media Rm or opt BR 5. Kit opens to expansive LR anchored by beautiful Custom Stone FP. Exec study or opt Game Rm off LR, 2 BR with Jack & Jill, Large Master with Frameless Multi-Head Shower, Travertine & tumbled marble. Custom built-ins, Large Master Closet. Kitchen, Living Room & Master open to Covered Patio & Serene Backyard. Wired for home automation & sound system. 3 Car Garage! Close to food, fun, shopping; DNT, PGBT, 75, 635
Location
State TX
County Dallas
Community Park, Playground
Direction From Hwy 75, west on Belt Line, right Emeraldwood Dr, left Harvest Glen Dr, right Woodbriar Dr, right Regalbluff
Rooms
Dining Room 2
Interior
Interior Features Cable TV Available, Decorative Lighting, Flat Screen Wiring, High Speed Internet Available, Sound System Wiring, Vaulted Ceiling(s)
Heating Central, Natural Gas, Zoned
Cooling Ceiling Fan(s), Central Air, Electric, Zoned
Flooring Carpet, Ceramic Tile, Slate, Stone, Wood
Fireplaces Number 1
Fireplaces Type Gas Starter, Stone, Wood Burning
Appliance Built-in Refrigerator, Convection Oven, Dishwasher, Disposal, Double Oven, Electric Oven, Gas Cooktop, Microwave, Plumbed for Ice Maker, Vented Exhaust Fan, Warming Drawer, Water Filter, Gas Water Heater
Heat Source Central, Natural Gas, Zoned
Exterior
Exterior Feature Covered Patio/Porch
Garage Spaces 3.0
Fence Wood
Community Features Park, Playground
Utilities Available Alley, Asphalt, City Sewer, City Water, Individual Gas Meter, Individual Water Meter
Roof Type Composition
Total Parking Spaces 3
Garage Yes
Building
Lot Description Few Trees, Interior Lot, Landscaped, Subdivision
Story One
Foundation Slab
Level or Stories One
Structure Type Brick
Schools
Elementary Schools Frank
Middle Schools Benjamin Franklin
High Schools Hillcrest
School District Dallas Isd
Others
Ownership See Tax Records
Acceptable Financing Cash, Conventional, FHA, VA Loan
Listing Terms Cash, Conventional, FHA, VA Loan
Financing Conventional
Read Less
Want to know what your home might be worth? Contact us for a FREE valuation!

Our team is ready to help you sell your home for the highest possible price ASAP

©2024 North Texas Real Estate Information Systems.
Bought with Jamie Kohlmann • Dave Perry Miller Real Estate

GET MORE INFORMATION






