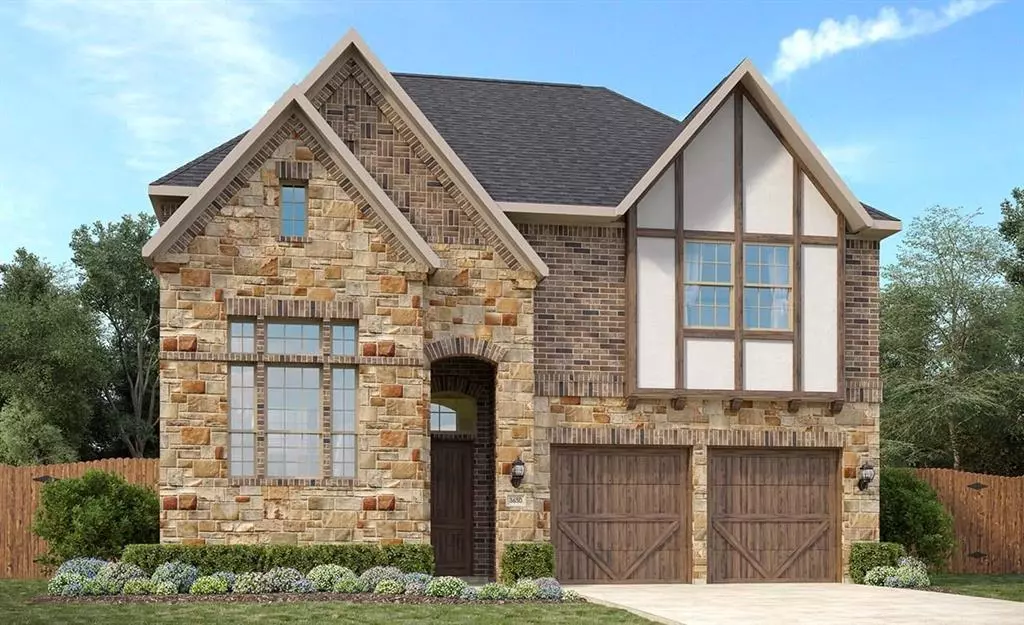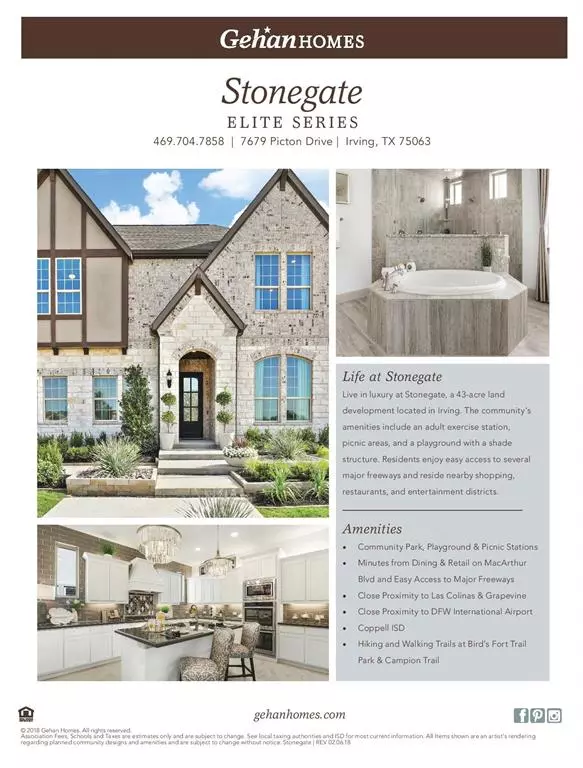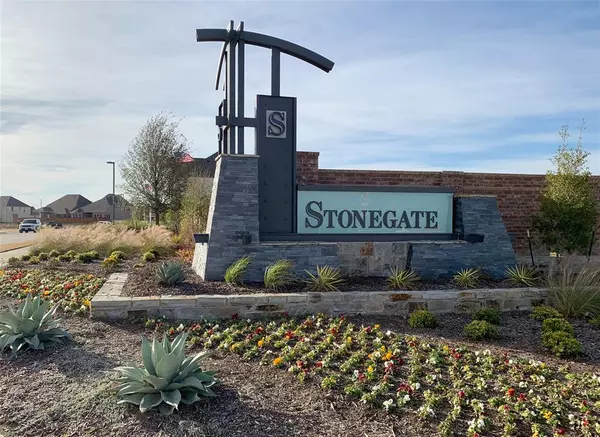$649,990
For more information regarding the value of a property, please contact us for a free consultation.
7714 Hollow Way Drive Irving, TX 75063
4 Beds
4 Baths
3,717 SqFt
Key Details
Property Type Single Family Home
Sub Type Single Family Residence
Listing Status Sold
Purchase Type For Sale
Square Footage 3,717 sqft
Price per Sqft $174
Subdivision Stonegate
MLS Listing ID 14214915
Sold Date 01/22/20
Style Traditional
Bedrooms 4
Full Baths 4
HOA Fees $45/ann
HOA Y/N Mandatory
Total Fin. Sqft 3717
Year Built 2019
Lot Size 6,011 Sqft
Acres 0.138
Lot Dimensions 50 x 120
Property Description
Brand new Gehan home in Stonegate of Irving with an est. January completion! **For open houses and showings, please stop by the model home coming soon at 7679 Picton Drive!** Stunning 2-story Gehan home exhibits the Paris plan, offering 3717 sqft of living space spanning 4 bedrooms, 4 full baths, formal dining area, executive study, upstairs game and media rooms, and 2-car garage! Second bedroom and full bath conveniently located on the first level! Gourmet kitchen boasts large center island, granite counters, gas cooktop, double ovens, and walk-in pantry. Luxurious master retreat secluded at the rear of the home features dual vanities, garden tub, double shower, and incredible walk-in closet!
Location
State TX
County Dallas
Community Park, Playground
Direction Stonegate is located just off Hwy 114 and Belt Line Rd in Irving! From Hwy 114 heading West, take exit toward Belt Line Road N and turn right on Belt Line. Left on Royal Lane. Left into community! Model home located at 7679 Picton Drive!
Rooms
Dining Room 2
Interior
Interior Features Cable TV Available, Decorative Lighting, Flat Screen Wiring, High Speed Internet Available, Vaulted Ceiling(s)
Heating Central, Natural Gas
Cooling Central Air, Electric
Flooring Carpet, Wood
Fireplaces Number 1
Fireplaces Type Gas Logs, Heatilator
Appliance Convection Oven, Dishwasher, Disposal, Double Oven, Gas Cooktop, Microwave, Plumbed For Gas in Kitchen, Plumbed for Ice Maker, Vented Exhaust Fan, Tankless Water Heater, Gas Water Heater
Heat Source Central, Natural Gas
Laundry Electric Dryer Hookup, Full Size W/D Area, Washer Hookup
Exterior
Exterior Feature Covered Patio/Porch, Rain Gutters
Garage Spaces 2.0
Fence Wood
Community Features Park, Playground
Utilities Available City Sewer, City Water, Concrete, Curbs, Sidewalk
Roof Type Composition
Total Parking Spaces 2
Garage Yes
Building
Lot Description Landscaped, Sprinkler System
Story Two
Foundation Slab
Level or Stories Two
Structure Type Brick,Rock/Stone
Schools
Elementary Schools Richard J Lee
Middle Schools Coppellwes
High Schools Coppell
School District Coppell Isd
Others
Ownership Gehan
Financing Conventional
Read Less
Want to know what your home might be worth? Contact us for a FREE valuation!

Our team is ready to help you sell your home for the highest possible price ASAP

©2025 North Texas Real Estate Information Systems.
Bought with Seema Gupta • Beam Real Estate, LLC
GET MORE INFORMATION






