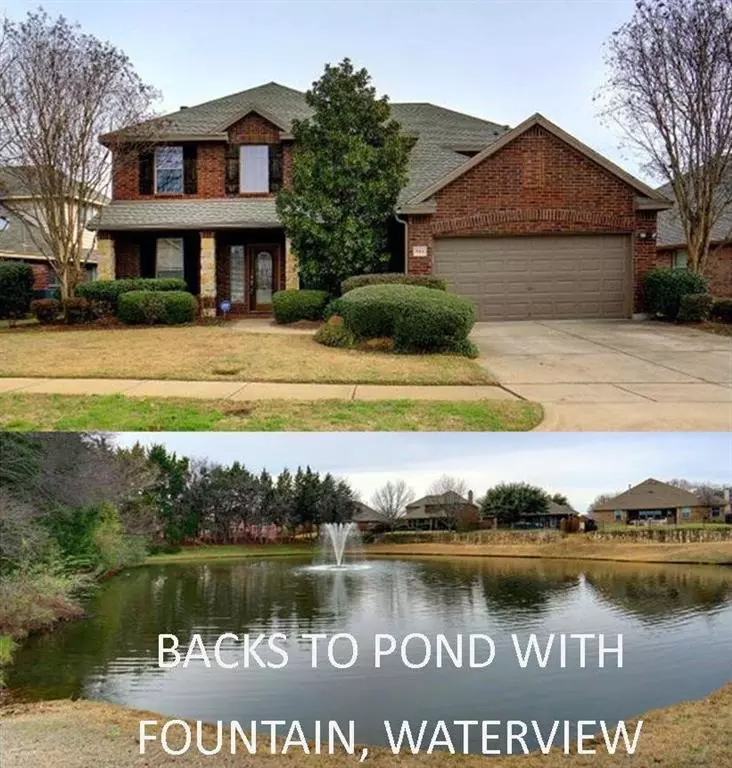$385,000
For more information regarding the value of a property, please contact us for a free consultation.
9311 Marble Falls Drive Arlington, TX 76002
4 Beds
4 Baths
3,858 SqFt
Key Details
Property Type Single Family Home
Sub Type Single Family Residence
Listing Status Sold
Purchase Type For Sale
Square Footage 3,858 sqft
Price per Sqft $99
Subdivision Southwind Add
MLS Listing ID 14265181
Sold Date 03/19/20
Style Traditional
Bedrooms 4
Full Baths 3
Half Baths 1
HOA Fees $40/ann
HOA Y/N Mandatory
Total Fin. Sqft 3858
Year Built 2006
Annual Tax Amount $9,267
Lot Size 8,842 Sqft
Acres 0.203
Lot Dimensions 56 x 122 x 128 x87
Property Description
Water View FOUNTAIN LOT! Rare find in Southwind*Stone steps to pond & gate*Magnificent sunrises & sunsets*Community Pool,playground,walk paths & 3 lighted ponds*Media Room w 7.1 surround sound,120 inch screen conveys*Game Room & Media + secondary bedrooms up-2 baths up*En suite bedroom w private bath on 2nd level*HVAC-16 seer replaced 2018*Roof replaced 2017*Chadwick floor plan by K Hovnanian*Luxury laminate hardwoods installed family room, dining & study*Open plan*Natural light*Master W jetted tub,views of pond,2 sinks,sep shower,glass blocks,sitting area*Kitchen has double ovens,rope trim 42 inch cabinets,electric cooktop,pot drawers,granite counters,huge bar*Fireplace in family room,gas logs*Ducks at pond
Location
State TX
County Tarrant
Community Community Pool, Greenbelt, Jogging Path/Bike Path, Lake, Perimeter Fencing, Playground
Direction USE GOOGLE Maps: Lovely landscaping with 2 Paper Shell Pecan Trees,Crepe Myrtles,Rose bushes,Burford holly bushes*Heron,egrets,squirrels,ducks & wildlife frequent the area around the pond stocked w fish*Outside lighting-5 up lights*Stone column accents*Ring door bell*Leaf guard gutters*2 car
Rooms
Dining Room 2
Interior
Interior Features Cable TV Available, Decorative Lighting, Flat Screen Wiring, High Speed Internet Available, Vaulted Ceiling(s)
Heating Central, Natural Gas
Cooling Ceiling Fan(s), Central Air, Electric
Flooring Carpet, Ceramic Tile, Laminate
Fireplaces Number 1
Fireplaces Type Gas Logs, Masonry
Appliance Convection Oven, Dishwasher, Disposal, Double Oven, Electric Cooktop, Microwave, Plumbed for Ice Maker, Refrigerator, Gas Water Heater
Heat Source Central, Natural Gas
Laundry Electric Dryer Hookup, Washer Hookup
Exterior
Exterior Feature Covered Patio/Porch, Rain Gutters
Garage Spaces 2.0
Fence Wrought Iron
Community Features Community Pool, Greenbelt, Jogging Path/Bike Path, Lake, Perimeter Fencing, Playground
Utilities Available City Sewer, City Water, Concrete, Curbs, Individual Gas Meter, Individual Water Meter, Sidewalk, Underground Utilities
Waterfront Description Water Board Authority HOA
Roof Type Composition
Total Parking Spaces 2
Garage Yes
Building
Lot Description Adjacent to Greenbelt, Few Trees, Interior Lot, Landscaped, Sprinkler System, Subdivision, Water/Lake View
Story Two
Foundation Slab
Level or Stories Two
Structure Type Brick
Schools
Elementary Schools Brown
Middle Schools Worley
High Schools Mansfield
School District Mansfield Isd
Others
Ownership John Jurik and Cynthia Jurik
Acceptable Financing Cash, Conventional, FHA, VA Loan
Listing Terms Cash, Conventional, FHA, VA Loan
Financing VA
Special Listing Condition Survey Available
Read Less
Want to know what your home might be worth? Contact us for a FREE valuation!

Our team is ready to help you sell your home for the highest possible price ASAP

©2024 North Texas Real Estate Information Systems.
Bought with Krystal Hamilton • United Real Estate

GET MORE INFORMATION


