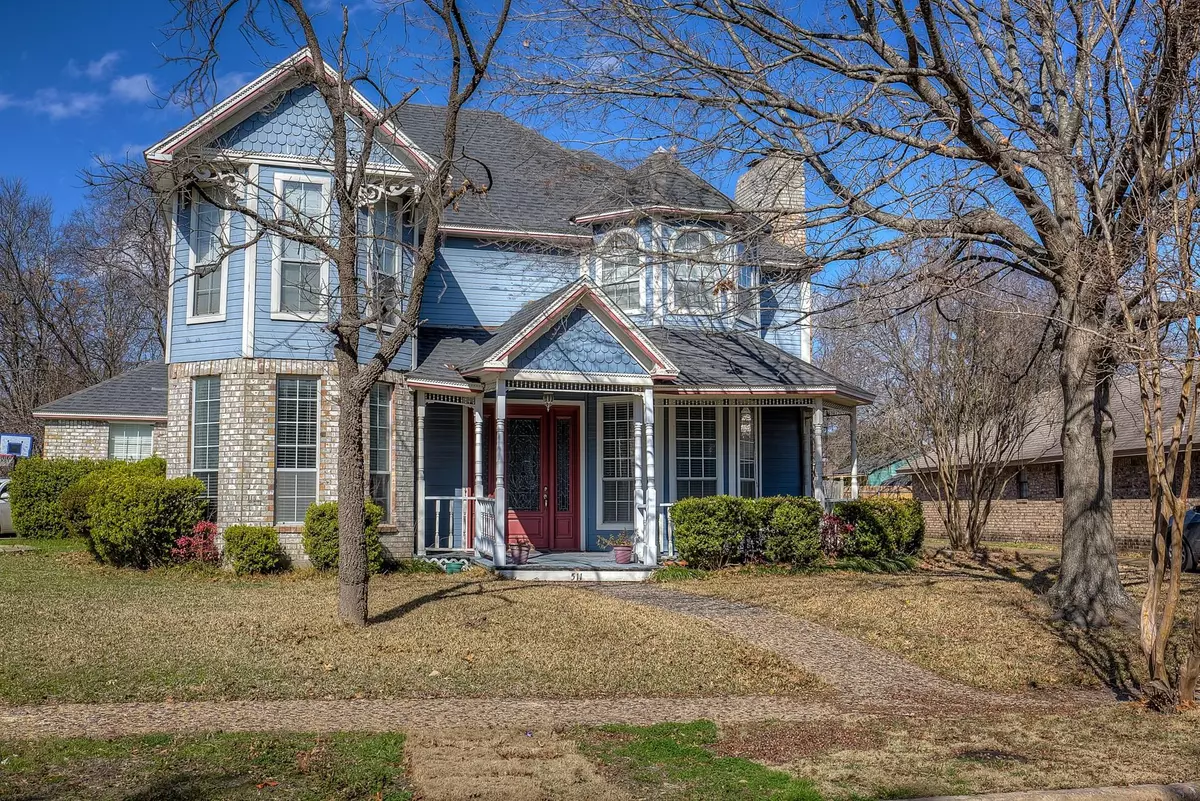$199,900
For more information regarding the value of a property, please contact us for a free consultation.
511 Martindale Drive Lancaster, TX 75146
3 Beds
3 Baths
2,622 SqFt
Key Details
Property Type Single Family Home
Sub Type Single Family Residence
Listing Status Sold
Purchase Type For Sale
Square Footage 2,622 sqft
Price per Sqft $76
Subdivision Pecan Hollow Estates
MLS Listing ID 14278188
Sold Date 06/18/20
Style Victorian
Bedrooms 3
Full Baths 2
Half Baths 1
HOA Y/N None
Total Fin. Sqft 2622
Year Built 1983
Annual Tax Amount $6,670
Lot Size 0.293 Acres
Acres 0.293
Property Description
OPPORTUNITY! Here's your chance to own this beautiful modern Victorian home located in the Pecan Hollow Estate subdivision in Lancaster. This wonderful home offers an nice open floor plan with warm colors throughout. The home also has a beautiful kitchen with accent brick walls and lots of cabinets, formal dinning and living room with a large fireplace, breakfast area and spacious study area. The home also offers 3 large bedrooms, 2.5 baths with a nice 2 car garage. The Master bedroom features a cozy fireplace with dual sinks in the master bath. There's plenty of space for entertaining family and friends and the kids have a great backyard to run and play in. This is a beautiful family home so CALL NOW!!!
Location
State TX
County Dallas
Direction Coming from Dallas, go South on I-45 then West on I-20 , exit Bonnie View road make a left on Bonnie View Road, continue to N. Jefferson St, make a right on Pleasant Run then a left on N. Dallas Ave., make right on W. Main street, make a left on S. Stewart Ave., Right on Martindale
Rooms
Dining Room 2
Interior
Interior Features Cable TV Available, Decorative Lighting, High Speed Internet Available, Wet Bar
Heating Central, Electric
Cooling Central Air, Electric
Flooring Carpet, Ceramic Tile, Laminate
Fireplaces Number 2
Fireplaces Type Gas Logs, Gas Starter
Appliance Dishwasher, Disposal, Electric Cooktop, Electric Oven, Microwave
Heat Source Central, Electric
Exterior
Exterior Feature Covered Patio/Porch
Garage Spaces 2.0
Fence Chain Link, Wood
Utilities Available Asphalt, City Sewer, City Water
Roof Type Composition
Garage Yes
Building
Lot Description Few Trees, Interior Lot, Landscaped, Lrg. Backyard Grass, Subdivision
Story Two
Foundation Slab
Structure Type Brick,Siding
Schools
Elementary Schools West Main
Middle Schools Lancaster
High Schools Lancaster
School District Lancaster Isd
Others
Ownership Timothy Harlan
Acceptable Financing Cash, Conventional, FHA
Listing Terms Cash, Conventional, FHA
Financing Conventional
Read Less
Want to know what your home might be worth? Contact us for a FREE valuation!

Our team is ready to help you sell your home for the highest possible price ASAP

©2024 North Texas Real Estate Information Systems.
Bought with Andrew Goldsmith • A Goldsmith Realty, LLC

GET MORE INFORMATION






