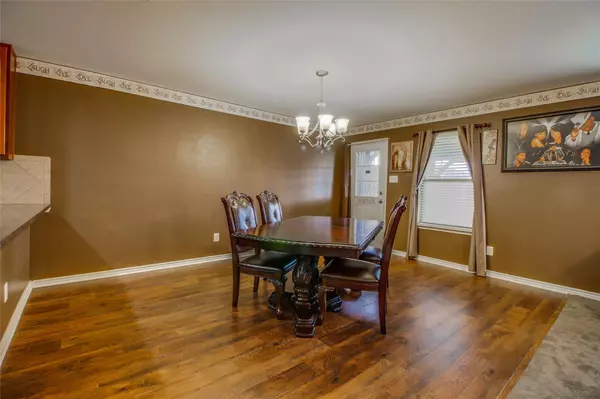$199,900
For more information regarding the value of a property, please contact us for a free consultation.
522 Hearthstone Drive Lancaster, TX 75146
4 Beds
2 Baths
1,738 SqFt
Key Details
Property Type Single Family Home
Sub Type Single Family Residence
Listing Status Sold
Purchase Type For Sale
Square Footage 1,738 sqft
Price per Sqft $115
Subdivision Hearthstone Ph Add 03
MLS Listing ID 14350410
Sold Date 06/29/20
Style Traditional
Bedrooms 4
Full Baths 2
HOA Fees $8/ann
HOA Y/N Mandatory
Total Fin. Sqft 1738
Year Built 2012
Lot Size 9,016 Sqft
Acres 0.207
Property Description
BEAUTIFUL HOME THAT FEATURES 4 BED 2 BATH, STUDY WITH FRENCH DOORS, FORMAL DINING, OPEN CONCEPT, NICE SIZE KITCHEN WITH BREAKFAST BAR STAINLESS STEEL APPLIANCES AND WALK IN PANTRY, DOUBLE SINK IN MASTER BATH WITH JETTED TUB, SEPARATE SHOWER AND WALK IN CLOSET. SPACIOUS 8 FT FENCED BACKYARD WITH EXTENDED CONCRETE PATIO WITH COVERED GAZEBO TO ENJOY ALONG WITH A METAL SHED FOR ALL YOUR TOOLS. THERE'S EXTENDED CONCRETE IN THE FRONT TO ALLOW FOR EXTRA PARKING. INDOOR AND OUTDOOR SECURITY CAMERAS WILL CONVEY. PLEASE SUBMIT HIGHEST AND BEST BY WEDNESDAY MAY 27TH AT 7PM
Location
State TX
County Dallas
Community Other
Direction GPS
Rooms
Dining Room 1
Interior
Interior Features High Speed Internet Available
Heating Central, Electric
Cooling Ceiling Fan(s), Central Air, Electric
Flooring Carpet, Laminate, Vinyl
Appliance Dishwasher, Electric Range, Microwave, Electric Water Heater
Heat Source Central, Electric
Laundry Full Size W/D Area
Exterior
Exterior Feature Covered Patio/Porch, Rain Gutters, RV/Boat Parking, Storage
Garage Spaces 2.0
Fence Wood
Community Features Other
Utilities Available City Sewer, City Water, Concrete, Curbs
Roof Type Composition
Garage Yes
Building
Lot Description Interior Lot, Landscaped, Lrg. Backyard Grass, Subdivision
Story One
Foundation Slab
Structure Type Brick
Schools
Elementary Schools Belt Line
Middle Schools Gw Carver 6Th Grade
High Schools Lancaster
School District Lancaster Isd
Others
Ownership Owner of Record
Acceptable Financing Cash, Conventional, FHA, VA Loan
Listing Terms Cash, Conventional, FHA, VA Loan
Financing Conventional
Special Listing Condition Aerial Photo, Survey Available
Read Less
Want to know what your home might be worth? Contact us for a FREE valuation!

Our team is ready to help you sell your home for the highest possible price ASAP

©2024 North Texas Real Estate Information Systems.
Bought with Sedrick Dennis • The Real Estate House of Texas

GET MORE INFORMATION






