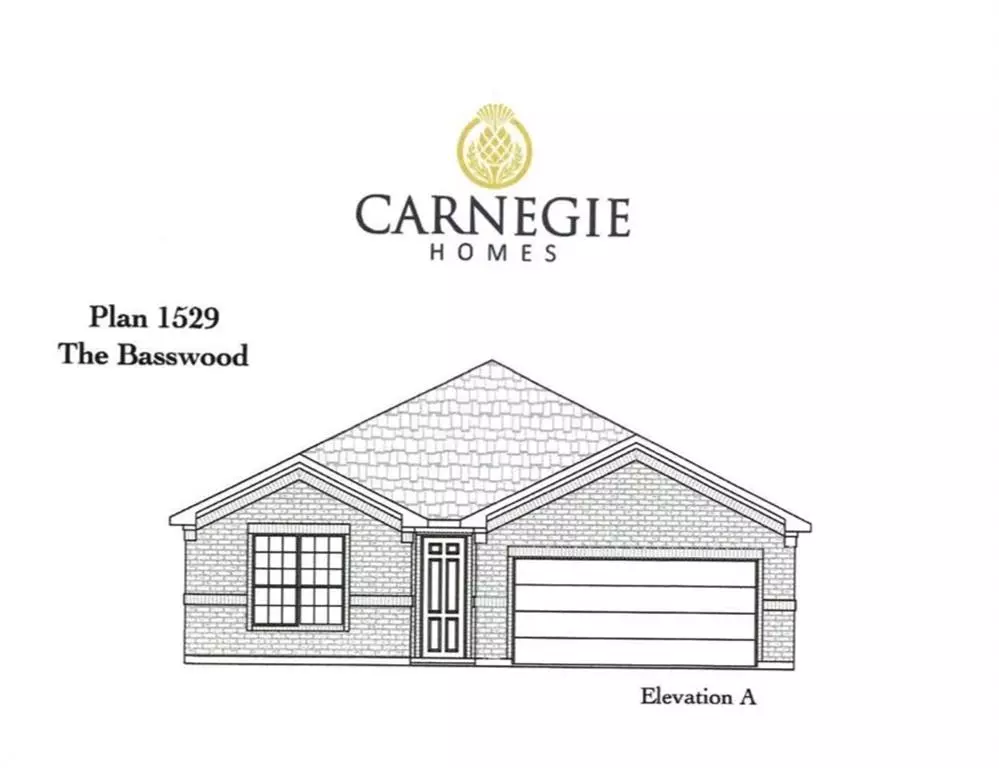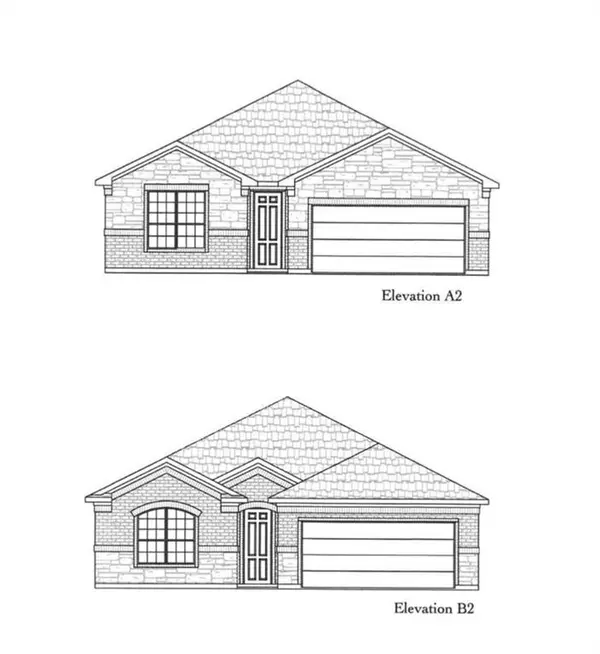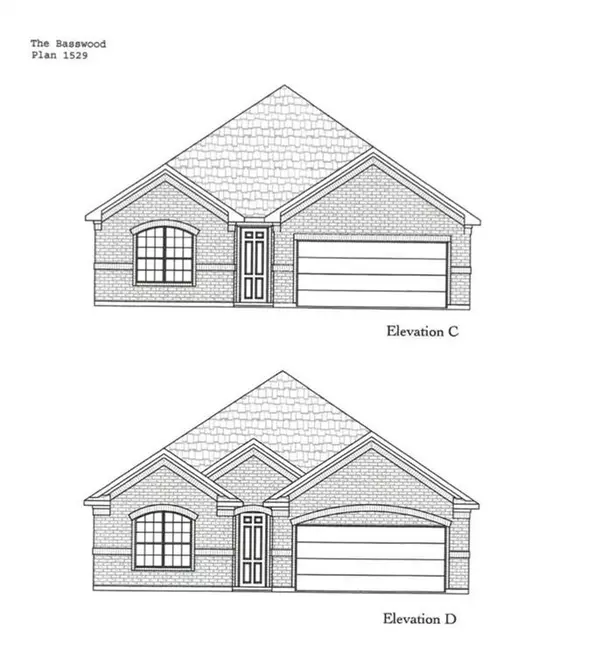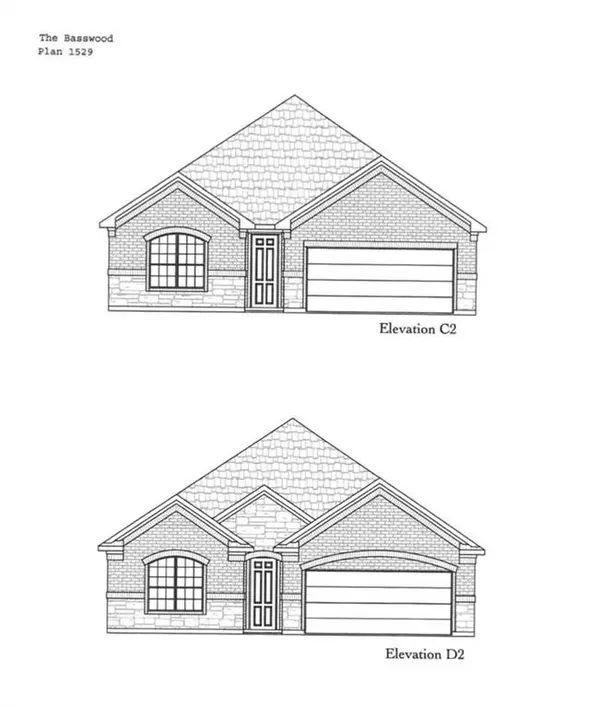$210,350
For more information regarding the value of a property, please contact us for a free consultation.
1812 Quail Hollow Drive Cleburne, TX 76033
3 Beds
2 Baths
1,529 SqFt
Key Details
Property Type Single Family Home
Sub Type Single Family Residence
Listing Status Sold
Purchase Type For Sale
Square Footage 1,529 sqft
Price per Sqft $137
Subdivision Belle Lagos Phase 1 Add
MLS Listing ID 14135565
Sold Date 08/25/20
Style Traditional
Bedrooms 3
Full Baths 2
HOA Y/N Mandatory
Total Fin. Sqft 1529
Year Built 2019
Lot Size 7,405 Sqft
Acres 0.17
Lot Dimensions 7419
Property Description
CARNEGIE HOMES PRESENTS THE NEW BELLE LAGOS SUBDIVISION! New Homes starting at 199K, perfect for any LIFESTYLE! The Basswood floor plan features 3BD 2BA, beautiful stone elevation, open floor plan, modern lighting, wood-burning fireplace, granite and lg kitchen island. Relax in the oversized master retreat w dual sinks, garden tub, separate walk-in shower and spacious walk-in closet! Huge backyard with lush landscaping and sprinkler system, is perfect for all your entertaining needs. Belle Lagos is just min from Lake Pat, with easy access to restaurants, shopping, schools, parks, golf course and boat ramp. VIST THE MODEL HOME TODAY: 710 DRIPPING SPRINGS CLEBURNE, TX 76033.
Location
State TX
County Johnson
Direction From I-35 South, Take Exit 37 for TX 174 S/Wilshire toward Cleburne for 13 miles. Turn Right onto Marti Rd. Use the left lane to take the US 67 ramp. Take U.S, 67 access road and turn Left onto W Henderson St,/Walls Dr, turn Right onto Meadow View Drive, Right onto Quail Hollow.
Rooms
Dining Room 1
Interior
Interior Features Cable TV Available, Decorative Lighting, Flat Screen Wiring, High Speed Internet Available
Heating Central, Electric, Zoned
Cooling Ceiling Fan(s), Central Air, Electric, Zoned
Flooring Carpet, Ceramic Tile
Fireplaces Number 1
Fireplaces Type Wood Burning
Appliance Dishwasher, Disposal, Electric Cooktop, Electric Oven, Electric Range, Ice Maker, Microwave, Plumbed for Ice Maker, Refrigerator, Vented Exhaust Fan, Electric Water Heater
Heat Source Central, Electric, Zoned
Exterior
Exterior Feature Covered Patio/Porch, Rain Gutters
Garage Spaces 2.0
Fence Wood
Utilities Available City Sewer, City Water, Community Mailbox, Concrete, Curbs, Underground Utilities
Roof Type Composition
Total Parking Spaces 2
Garage Yes
Building
Lot Description Agricultural, Interior Lot, Lrg. Backyard Grass, Sprinkler System, Subdivision
Story One
Foundation Slab
Level or Stories One
Structure Type Brick,Rock/Stone
Schools
Elementary Schools Gerard
Middle Schools Lowell Smith
High Schools Cleburne
School District Cleburne Isd
Others
Restrictions Easement(s)
Ownership Carnegie Homes
Acceptable Financing Cash, Conventional, FHA, VA Loan
Listing Terms Cash, Conventional, FHA, VA Loan
Financing Conventional
Special Listing Condition Verify Tax Exemptions
Read Less
Want to know what your home might be worth? Contact us for a FREE valuation!

Our team is ready to help you sell your home for the highest possible price ASAP

©2024 North Texas Real Estate Information Systems.
Bought with Michelle Stuart • All Cities Realty

GET MORE INFORMATION






