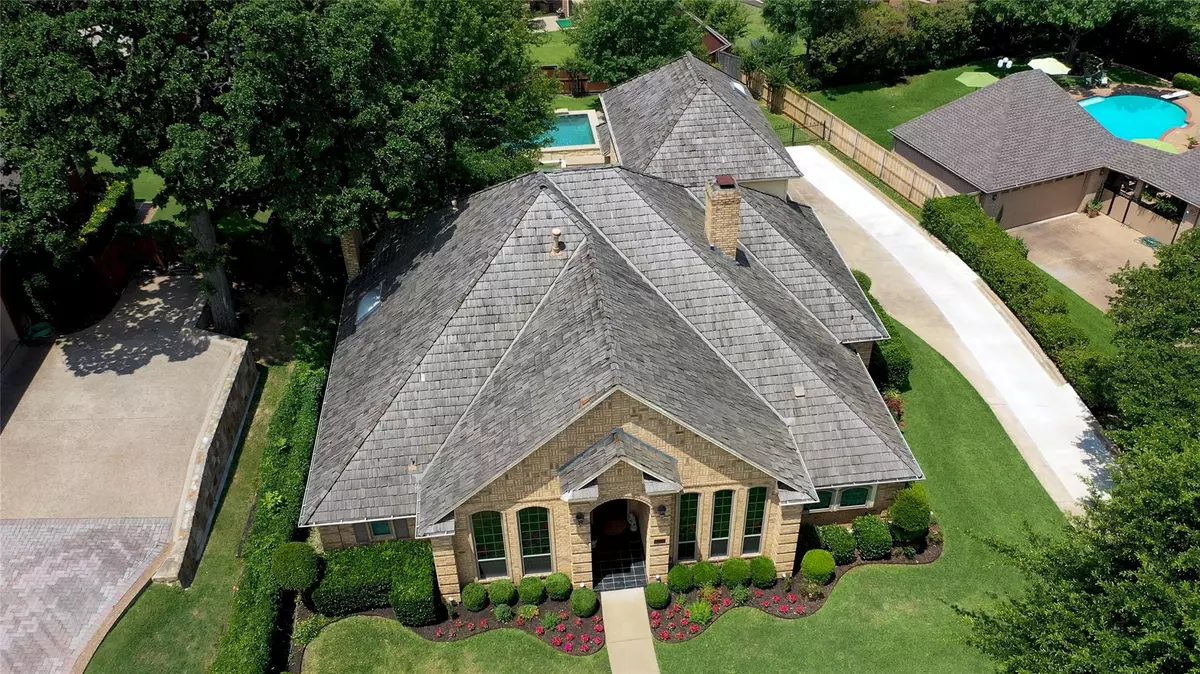$580,000
For more information regarding the value of a property, please contact us for a free consultation.
4106 Mockingbird Lane Colleyville, TX 76034
5 Beds
4 Baths
3,370 SqFt
Key Details
Property Type Single Family Home
Sub Type Single Family Residence
Listing Status Sold
Purchase Type For Sale
Square Footage 3,370 sqft
Price per Sqft $172
Subdivision Saddlebrook Add
MLS Listing ID 14355434
Sold Date 08/19/20
Style Traditional
Bedrooms 5
Full Baths 3
Half Baths 1
HOA Fees $13
HOA Y/N Mandatory
Total Fin. Sqft 3370
Year Built 1987
Annual Tax Amount $11,462
Lot Size 0.397 Acres
Acres 0.397
Property Description
Traditional 5-bed (3 down, 2 up) in GCISD on near half-acre lot with 3-car garage, extended driveway and heated saltwater pebble-tech Play Pool wrapped in Austin Stone. Triple-pane windows, ZERO CARPET & an uber flexible floorplan. Note formal AND family Living-Dining spaces PLUS a whopping 225-ft enclosed Sunroom facing a proportional Arbor-patio and PRIVATE backyard. Master has fireplace, gigantic shower, soaking tub and ALL baths are updated with granite, marble, stylish fixtures. Kitchen has Thermador gas cooking-convection oven-warming drawer, natural stone sink and greenhouse window. Perks! Wet-bar, Wine-nook, Garage built-ins, green-space galore, meticulous TLC. 11 mi to Airport. NEW ROOF COMING SOON!
Location
State TX
County Tarrant
Direction From Cheek-Sparger Rd go North on Mockingbird. House is on the Left.
Rooms
Dining Room 2
Interior
Interior Features Cable TV Available, Decorative Lighting, Flat Screen Wiring, High Speed Internet Available, Vaulted Ceiling(s), Wainscoting, Wet Bar
Heating Central, Natural Gas, Zoned
Cooling Ceiling Fan(s), Central Air, Electric, Zoned
Flooring Ceramic Tile, Wood
Fireplaces Number 2
Fireplaces Type Brick, Gas Logs, Gas Starter, Master Bedroom, Wood Burning
Equipment Intercom
Appliance Convection Oven, Dishwasher, Disposal, Electric Oven, Gas Cooktop, Microwave, Plumbed For Gas in Kitchen, Plumbed for Ice Maker, Vented Exhaust Fan, Warming Drawer, Gas Water Heater
Heat Source Central, Natural Gas, Zoned
Laundry Electric Dryer Hookup, Full Size W/D Area, Washer Hookup
Exterior
Exterior Feature Covered Deck, Covered Patio/Porch, Rain Gutters, Lighting, Outdoor Living Center, Private Yard
Garage Spaces 3.0
Fence Wrought Iron, Wood
Pool Gunite, Heated, In Ground, Salt Water, Sport, Pool Sweep, Water Feature
Utilities Available Asphalt, City Sewer, City Water, Curbs, Individual Gas Meter, Individual Water Meter, Underground Utilities
Roof Type Shingle,Wood
Garage Yes
Private Pool 1
Building
Lot Description Few Trees, Interior Lot, Landscaped, Lrg. Backyard Grass, Sprinkler System, Subdivision
Story Two
Foundation Slab
Structure Type Brick
Schools
Elementary Schools Bransford
Middle Schools Colleyvill
High Schools Grapevine
School District Grapevine-Colleyville Isd
Others
Ownership Please Ask Agent
Acceptable Financing Cash, Conventional, VA Loan
Listing Terms Cash, Conventional, VA Loan
Financing Conventional
Special Listing Condition Aerial Photo, Survey Available
Read Less
Want to know what your home might be worth? Contact us for a FREE valuation!

Our team is ready to help you sell your home for the highest possible price ASAP

©2024 North Texas Real Estate Information Systems.
Bought with Erin Arnold • Keller Williams Realty

GET MORE INFORMATION


